-
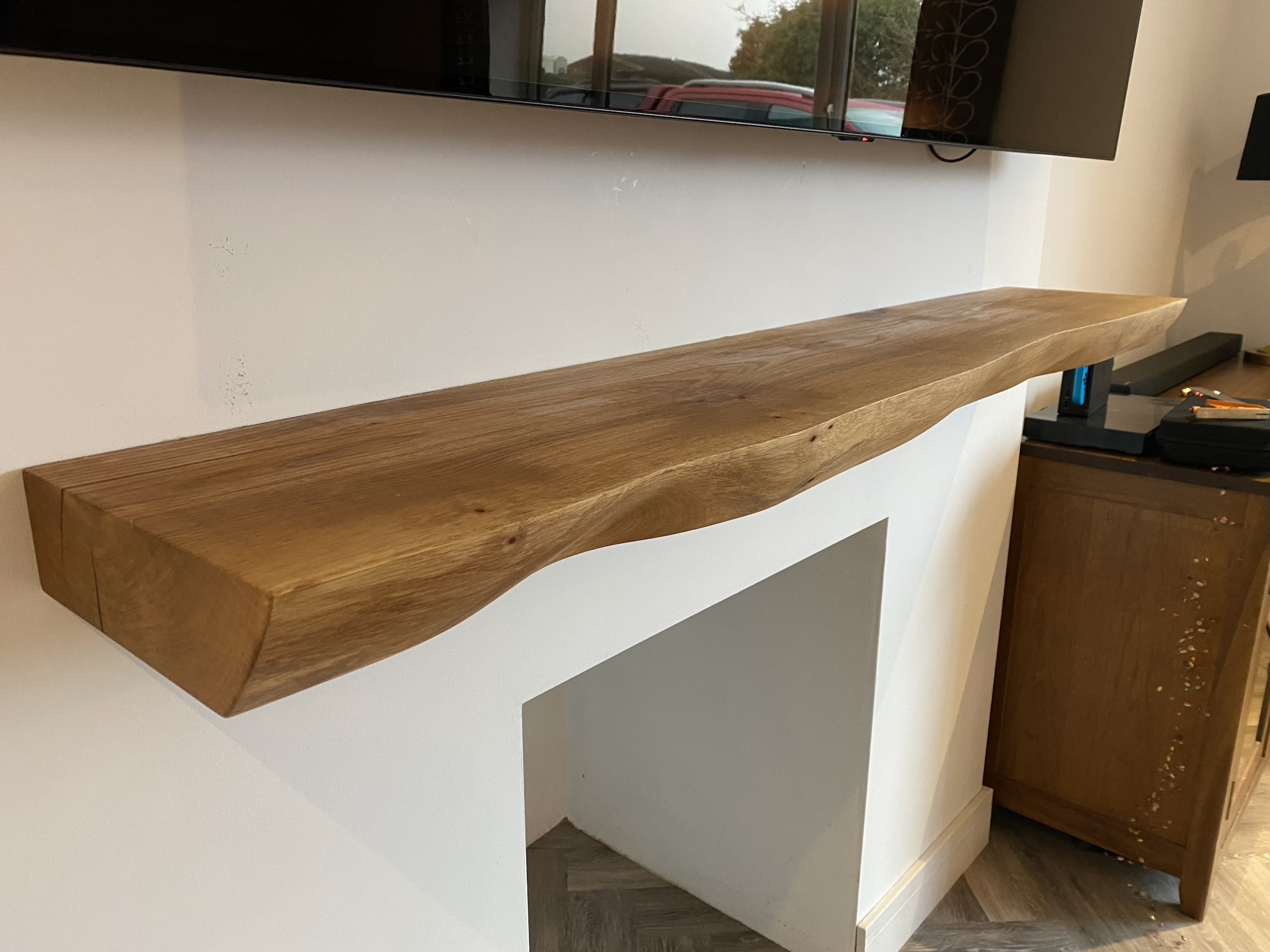
Live Edge Oak Mantlepiece
Read more: Live Edge Oak MantlepieceThis project created a floating mantlepiece from a substantial piece of live edge oak. The edge was sanded smooth to maintain the natural flow of the timber and give it a clean shape. The natural oak knots and cracks were pour filled with a dark translucent resin to seal them…
-
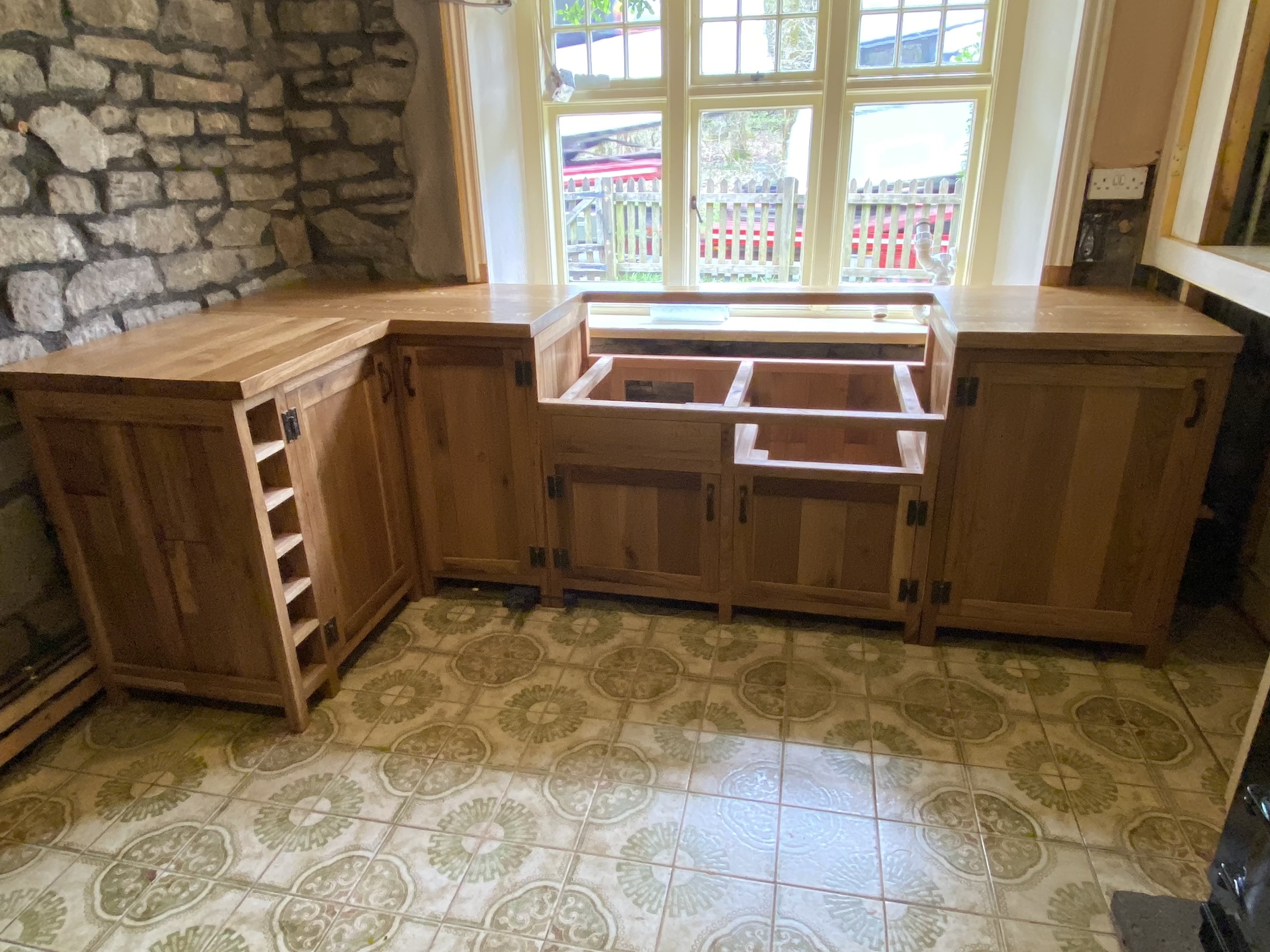
Reclaimed Oak kitchen
Read more: Reclaimed Oak kitchenThis project entailed designing and creating an oak kitchen with built-in cupboards and worktop from reclaimed and locally sourced Forest of Dean oak. The client had specific design ideas that they wanted, and the units had to connect into the built in cupboards. This required very detailed planning so the…
-
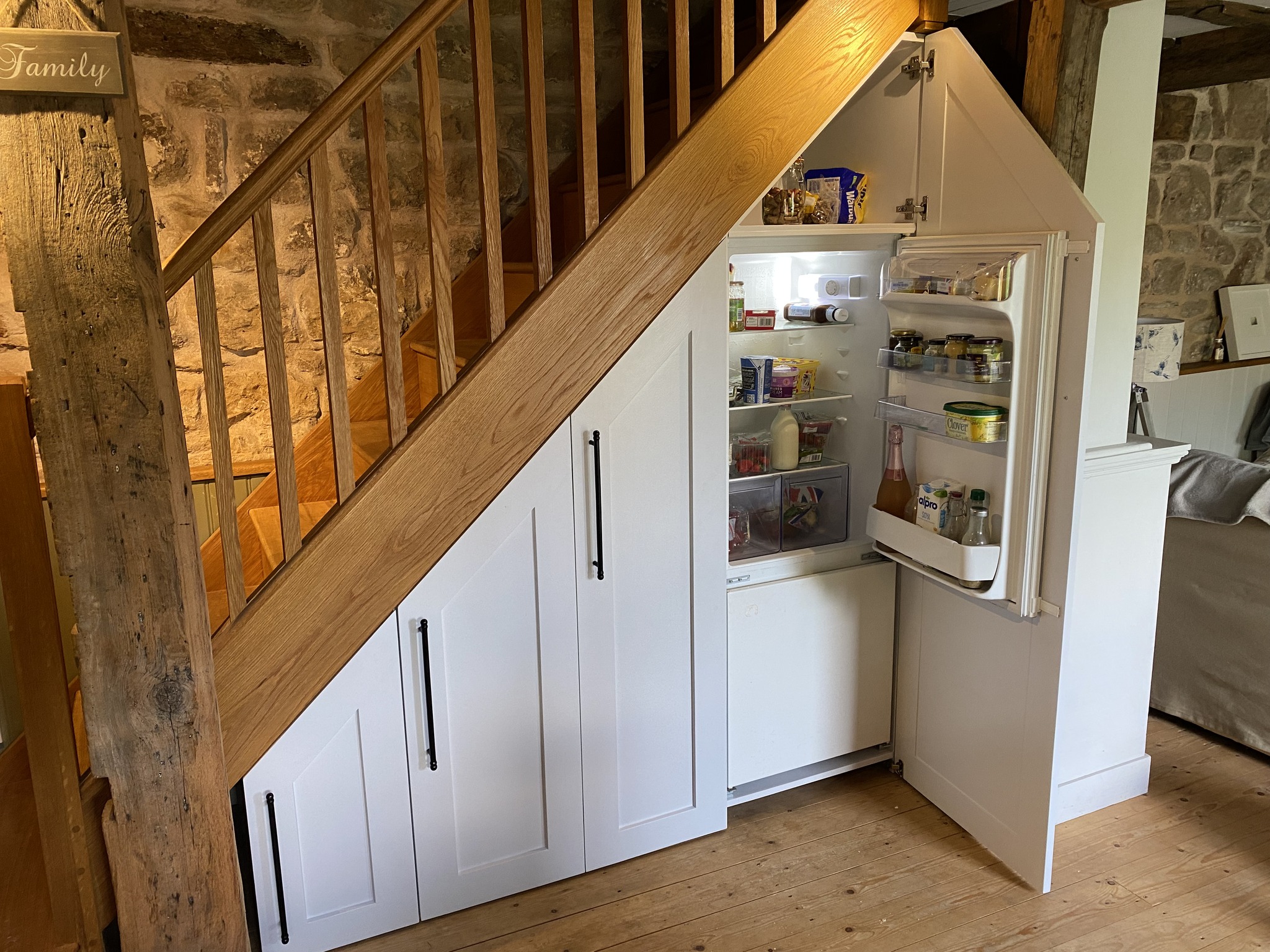
Under-Stairs Kitchen Space
Read more: Under-Stairs Kitchen SpaceThis project was about transforming the under-stairs area of a cosy stone cottage. The compact space meant the kitchen needed to incorporate this area but in a way that organised and tidied things. The solution was to hand build a set of custom, sloping top cupboards that matched the angle…
-
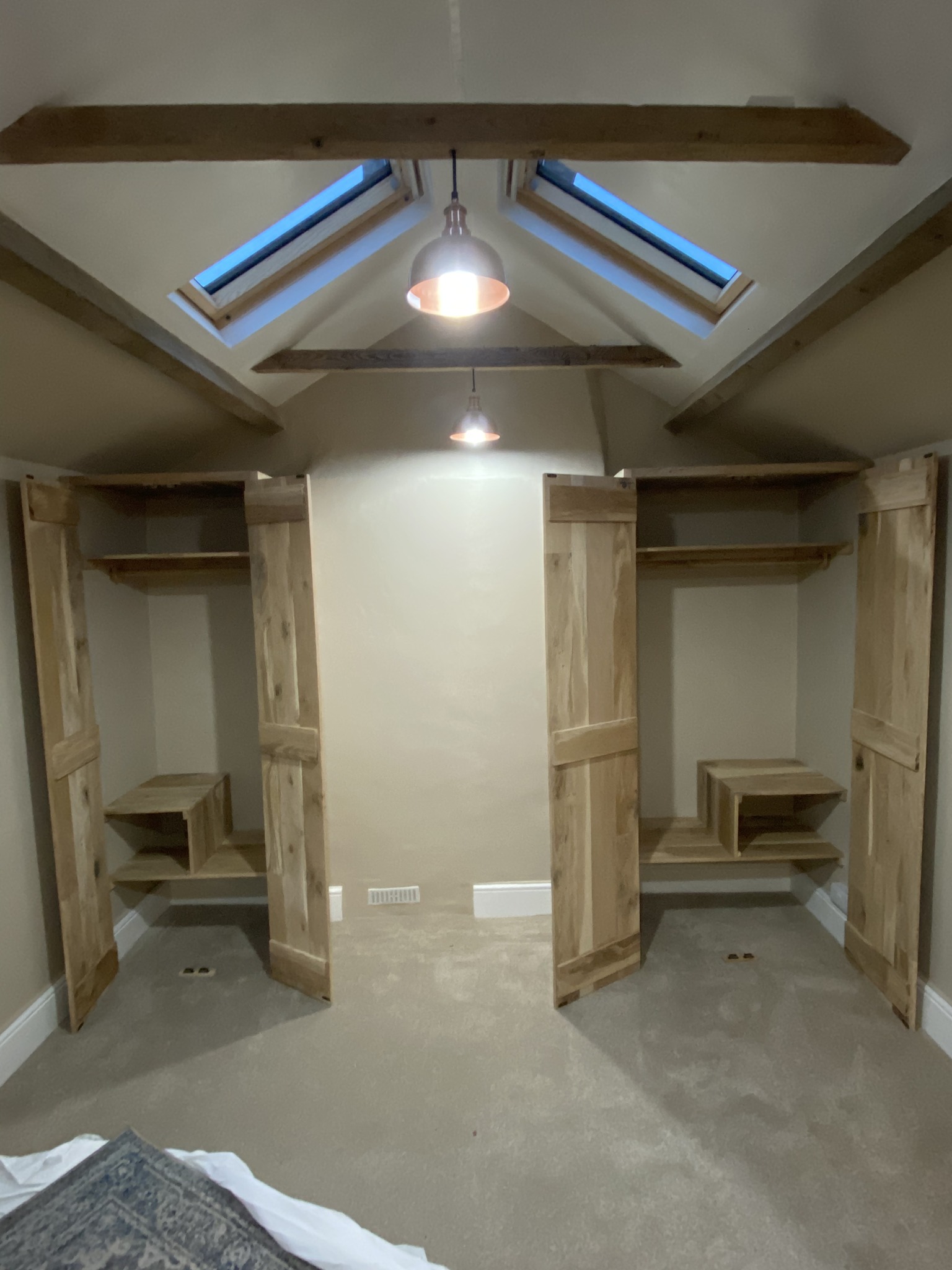
Box Oak Wardrobes & Shelves
Read more: Box Oak Wardrobes & ShelvesThis project created a pair of box oak wardrobes, recessed either side of a chimney breast, and a set of deep L -shaped cupboard shelves. It was designed to fit with the period and character of the open ceiling bedroom of this stone cottage. Every part of the design was…
-
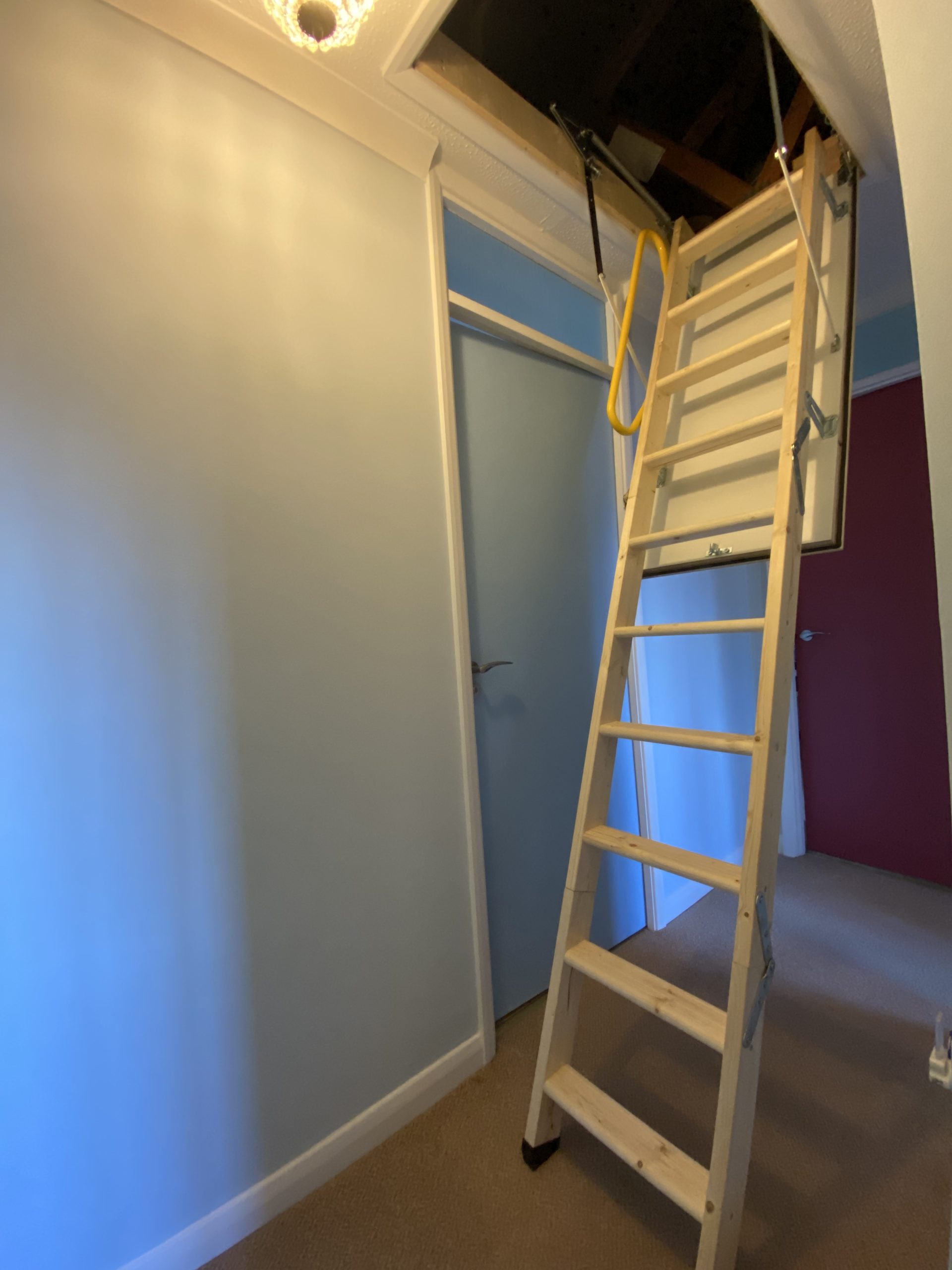
Loft Ladder Landing Install
Read more: Loft Ladder Landing InstallThis fitting project was to open out an old, inaccessible loft hatch and install an easy to use, pull-down wooden loft ladder with a wide access space. This made a massive difference to the client’s ability to make use of their loft storage.
-

Cottage Kitchen with Oak Drawers
Read more: Cottage Kitchen with Oak DrawersThis project was to design and create a full cottage kitchen with locally sourced Forest of Dean oak drawers. The concept was 3D CAD drawn to develop the design with the client, adding in the hidden drawer unit, concealed dishwasher and deep drawer set. With the under counter sink, it…
-
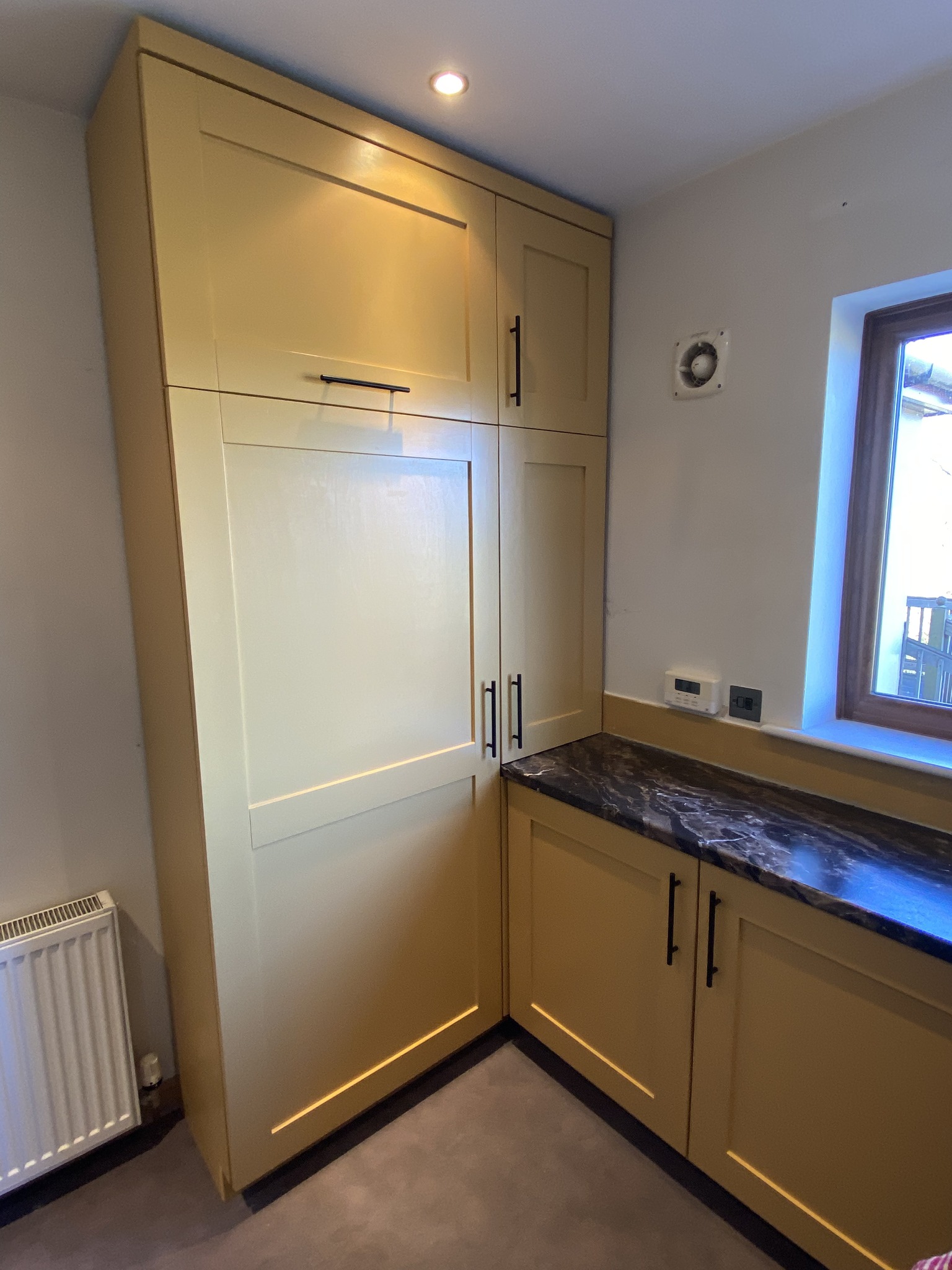
Contemporary Utility Room
Read more: Contemporary Utility RoomThis utility room build dealt with multiple existing features that shaped the scale and location of its elements. Designing in 3D CAD enabled all the custom-sized units to be workshop created to conceal electrical and plumbing fixtures, and provide ample storage. The large cupboard was designed in sections so it…
-
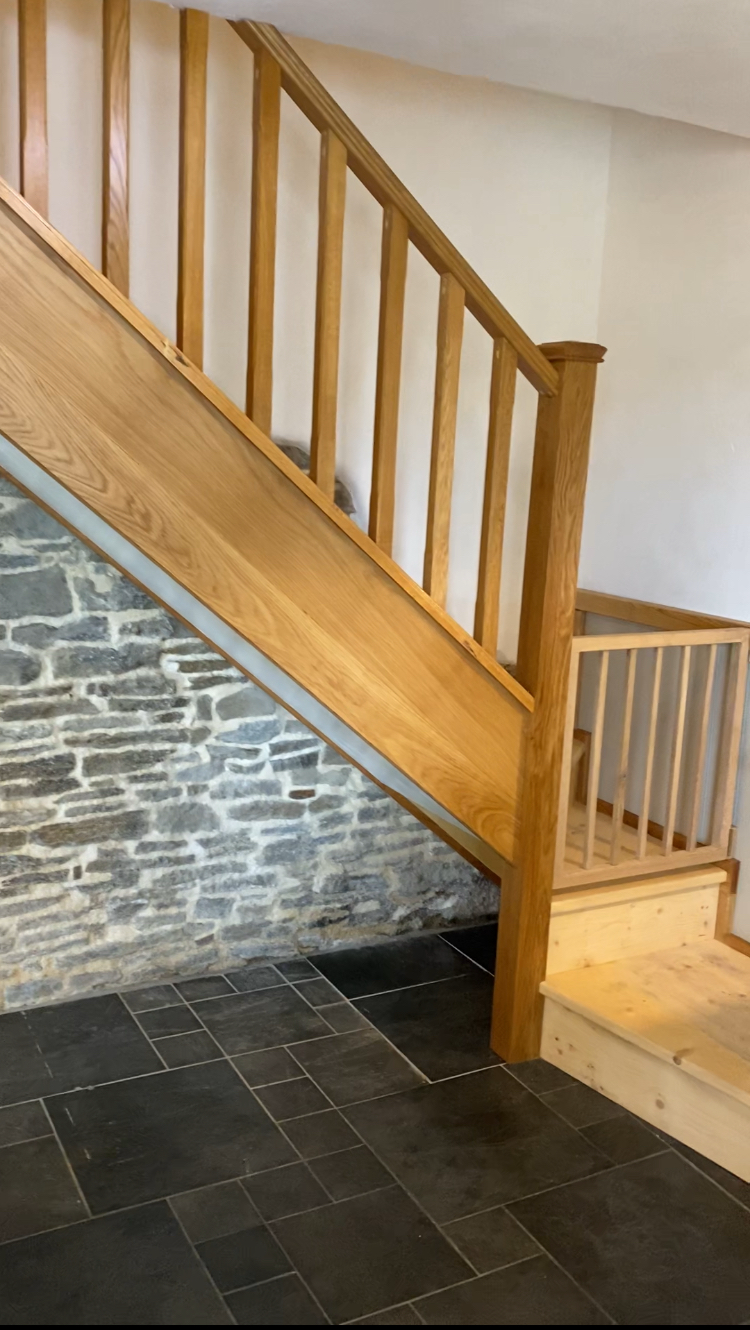
Oak Staircase
Read more: Oak StaircaseStone Forest cottages come with amazing charm, and sometimes inherited troubles. This project was about working closely with the client to bring new stairs to the heart of their home. The old stair was rotten through, pressed against damp plasterwork and the bare earth of the original unfinished part of…

PROJECTS
QUALITY CARPENTRY
MAKING YOUR HOME WORK FOR YOU
Tap into a project to read more about the process, see a full photo set and any project videos, or type a search for projects that have elements that you might be looking for.