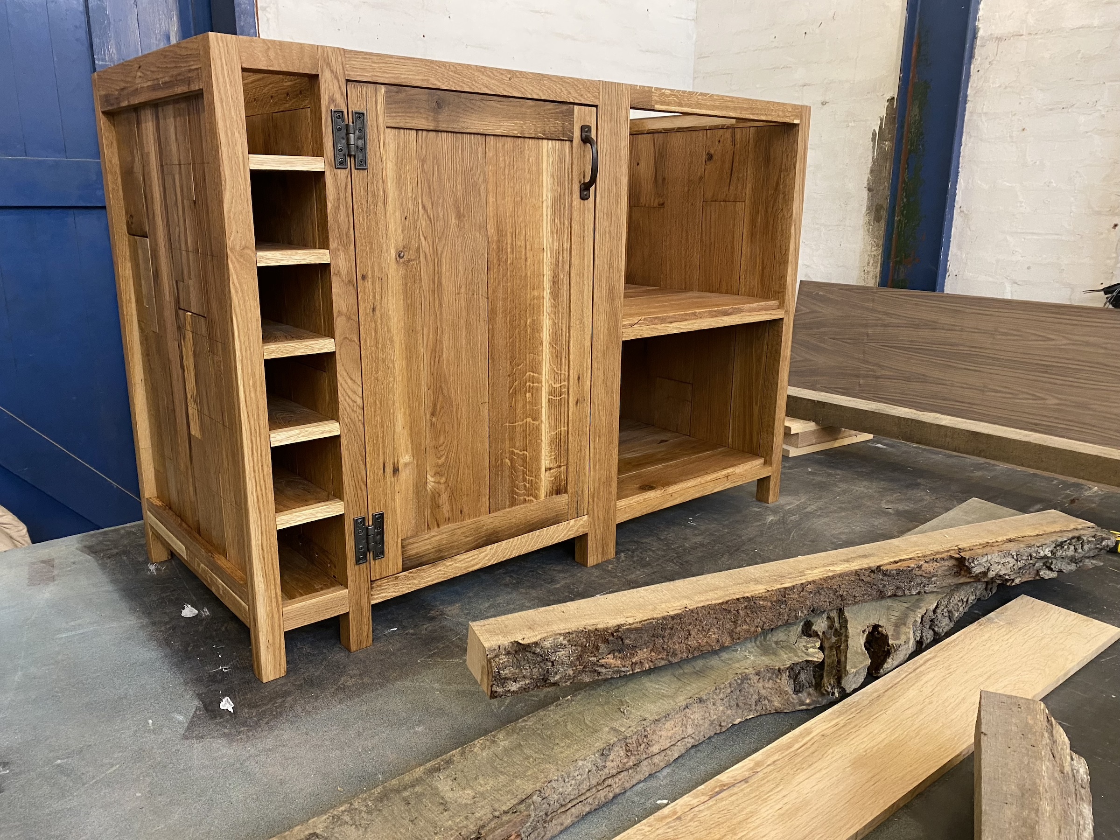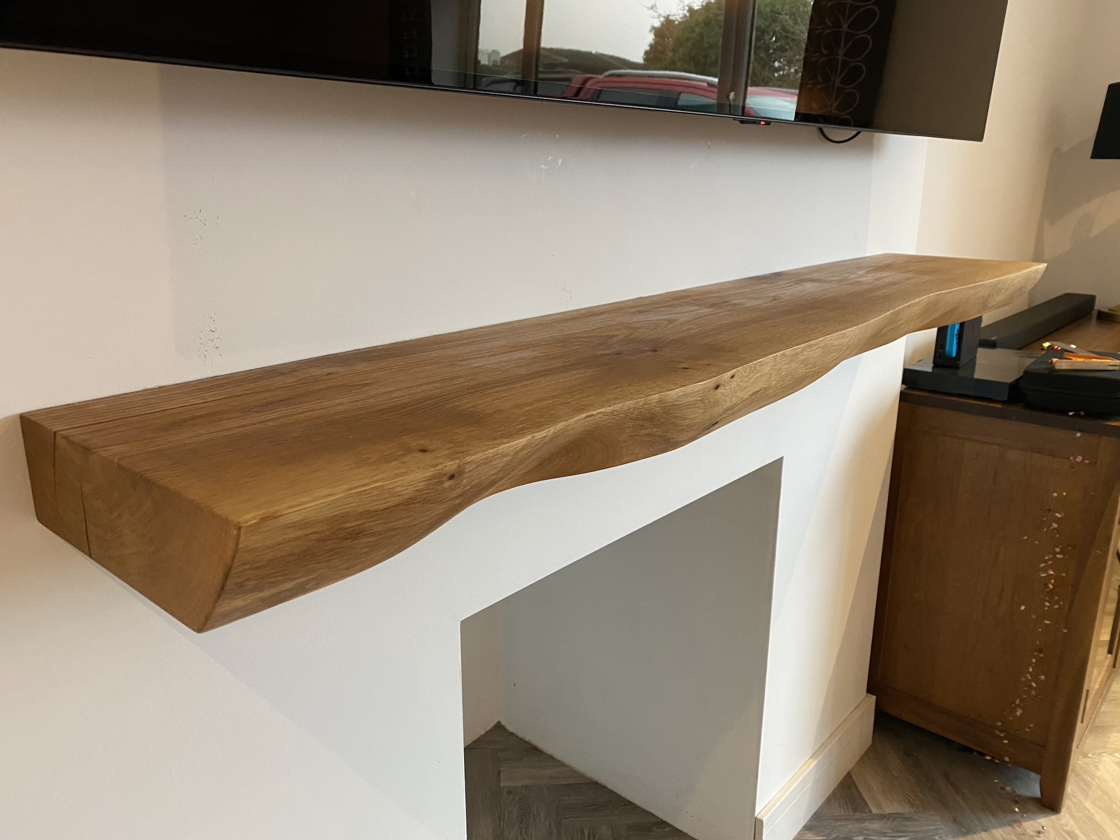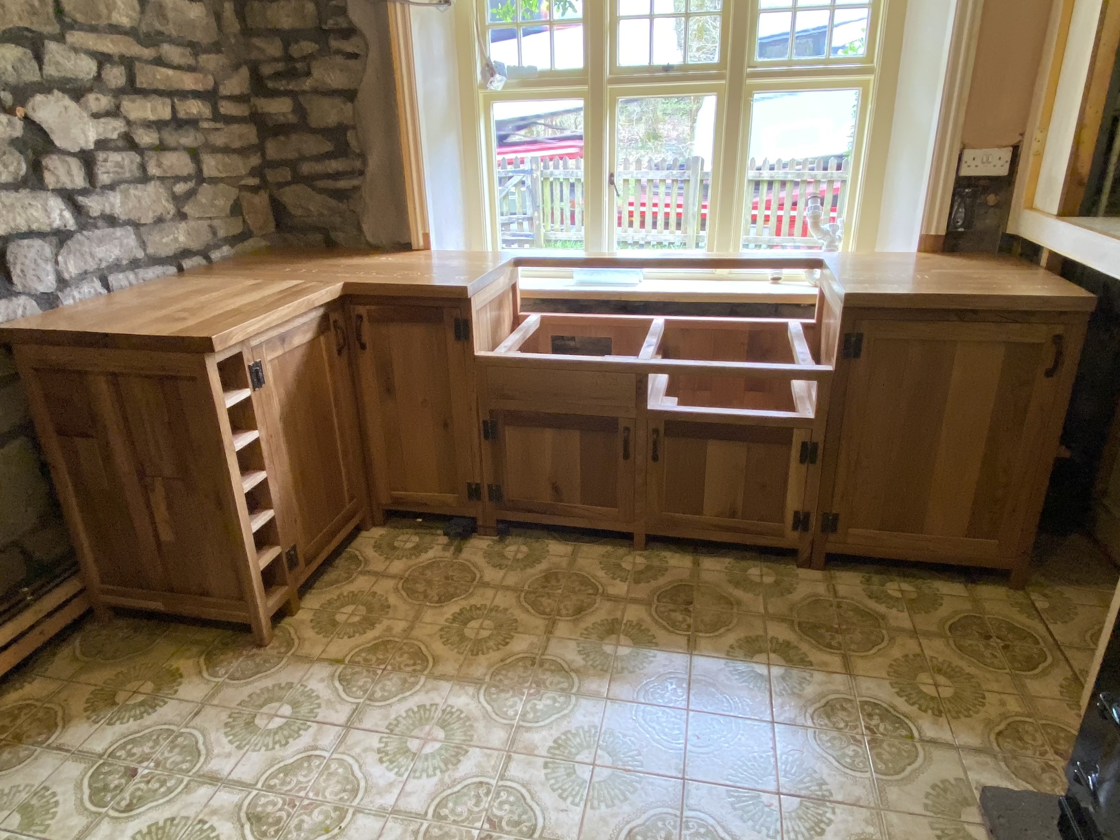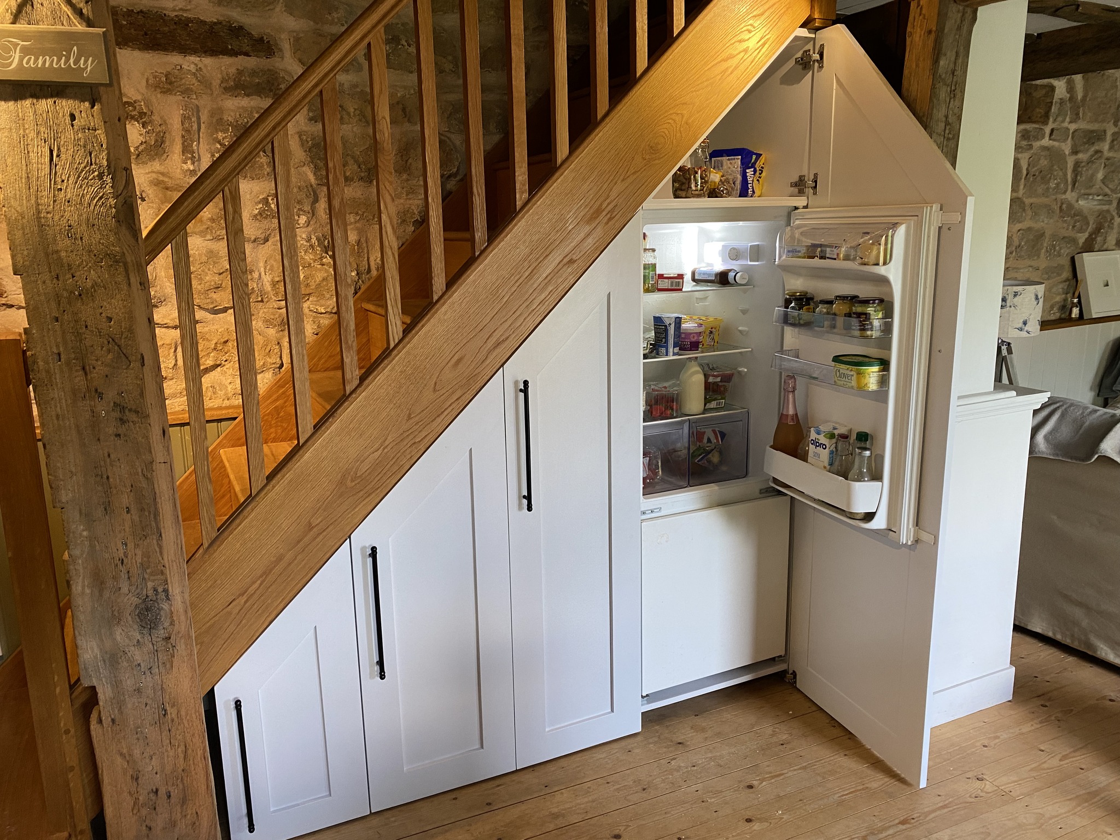


Small fixtures & fittings through to larger designs & projects
From the Wye Valley to the Severn Estuary & across the Forest of Dean

FIXTURES & FITTINGS

REPLACEMENT HANDRAIL & SPINDLES
The replacement of the 1980’s plank handrails with these turned spindles and shaped handrails created a feel much more in-keeping with this Victorian stone cottage.

LIBRARY OFFICE ROOM
This was a lovely project, in that it was a blend of custom build and pre-built pieces. The client had seen images of library storage made from bought, pre-built bookshelves that had then been extended, built out and fitted floor to ceiling, and as such this was what was created for them.

WOODEN LOFT-LADDER INSTALL
This install used the length of the landing to enable a sturdy and user-friendly wooden loft ladder to be fitted. Complete with a sprung, weighted hatch that opens gently, it provides easy and safe loft access.

LARGER DESIGNS & PROJECTS
1920’s PERIOD PROPERTY UNDER STAIRS CUPBOARDS
The brief for this project was to design and build a set of cupboards that would blend into the period of the 1920’s hallway and provide specific storage and hidden spaces. This was achieved by sympathetically using and integrating the original features..


UTILITY ROOM STORAGE DESIGN
Our utility rooms are often small spaces with a need for organised functionality. This design made great use of the limited space to hide away the washing machine, tumble dryer, ironing board and a multitude of cleaning tools. This created a space with all the practicality to run a busy home, and to also look tidy and pleasing for guests using the adjoining toilet.
LATEST PROJECTS
-

Live Edge Oak Mantlepiece
Read more: Live Edge Oak MantlepieceThis project created a floating mantlepiece from a substantial piece of live edge oak. The edge was sanded smooth to maintain the natural flow of the timber and give it a clean shape. The natural oak knots and cracks were pour filled with a dark translucent resin to seal them and let the warm tones…
-

Reclaimed Oak kitchen
Read more: Reclaimed Oak kitchenThis project entailed designing and creating an oak kitchen with built-in cupboards and worktop from reclaimed and locally sourced Forest of Dean oak. The client had specific design ideas that they wanted, and the units had to connect into the built in cupboards. This required very detailed planning so the whole project was CAD drawn…
-

Under-Stairs Kitchen Space
Read more: Under-Stairs Kitchen SpaceThis project was about transforming the under-stairs area of a cosy stone cottage. The compact space meant the kitchen needed to incorporate this area but in a way that organised and tidied things. The solution was to hand build a set of custom, sloping top cupboards that matched the angle of the stair stringer beam.…

FOREST WOOD STUDIO CARPENTRY
CALL & DISCUSS YOUR PROJECT
From small fixtures & fittings to larger designs & installs