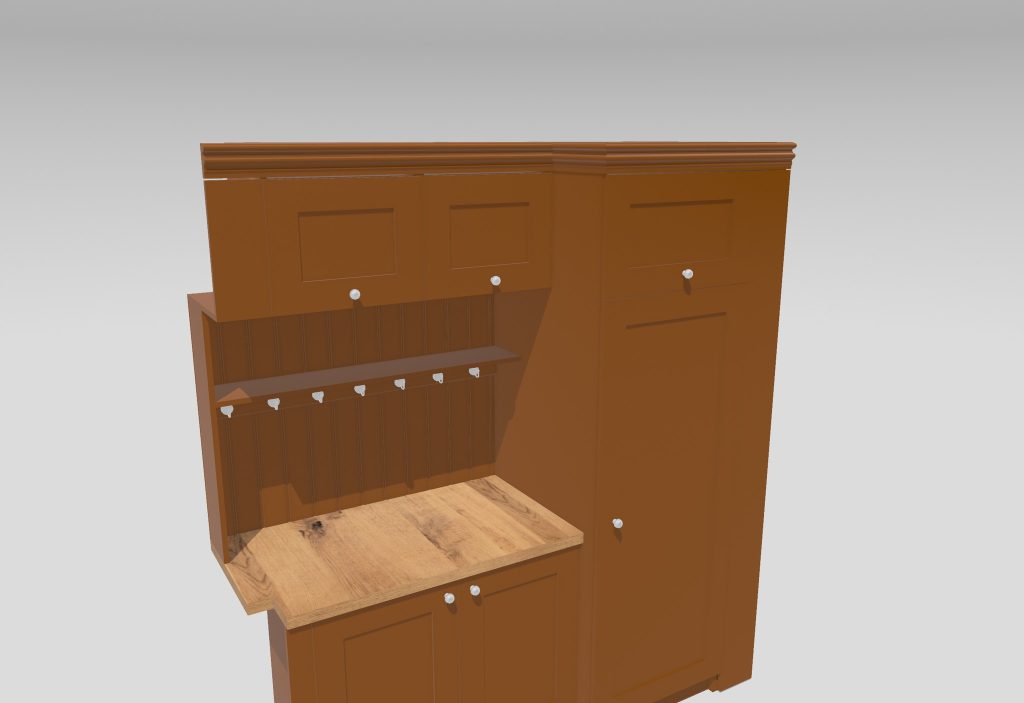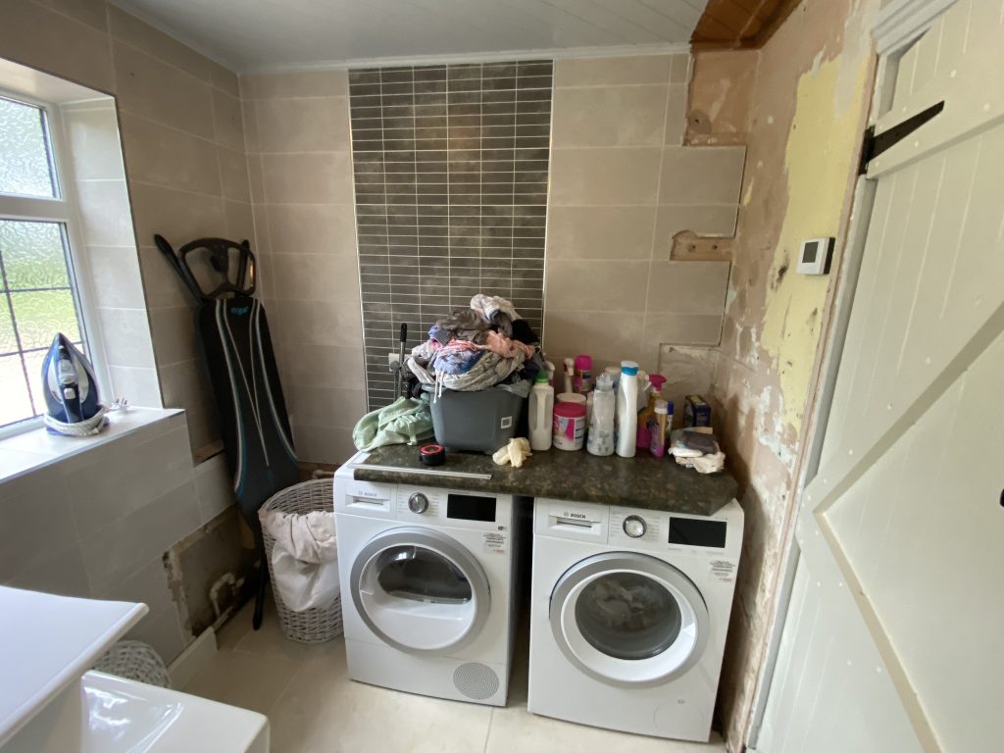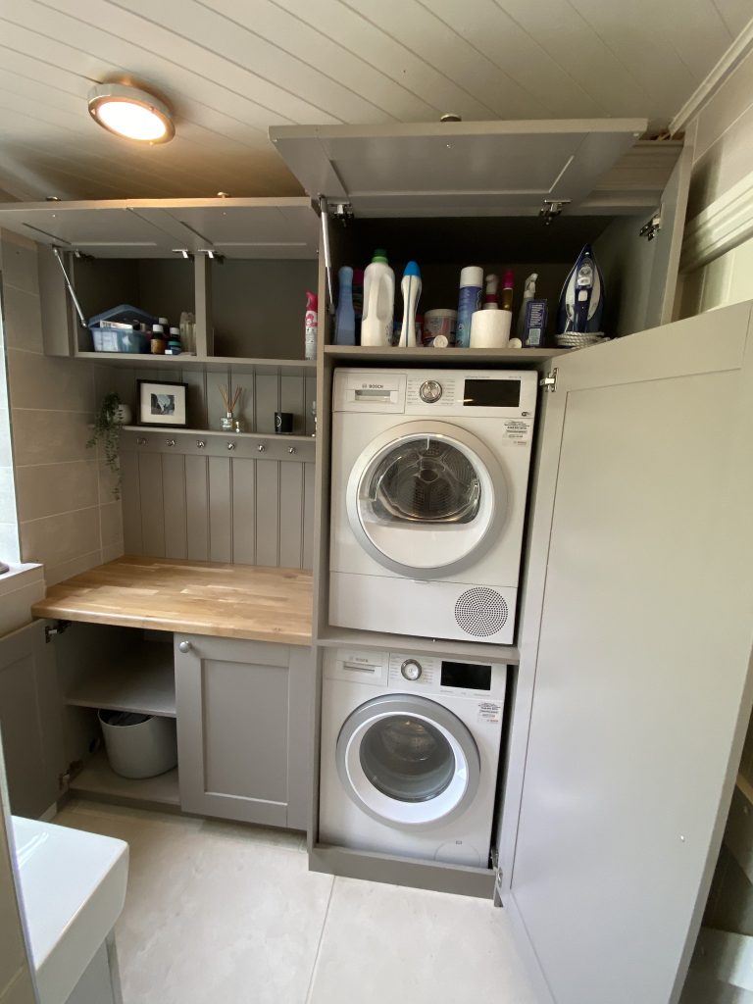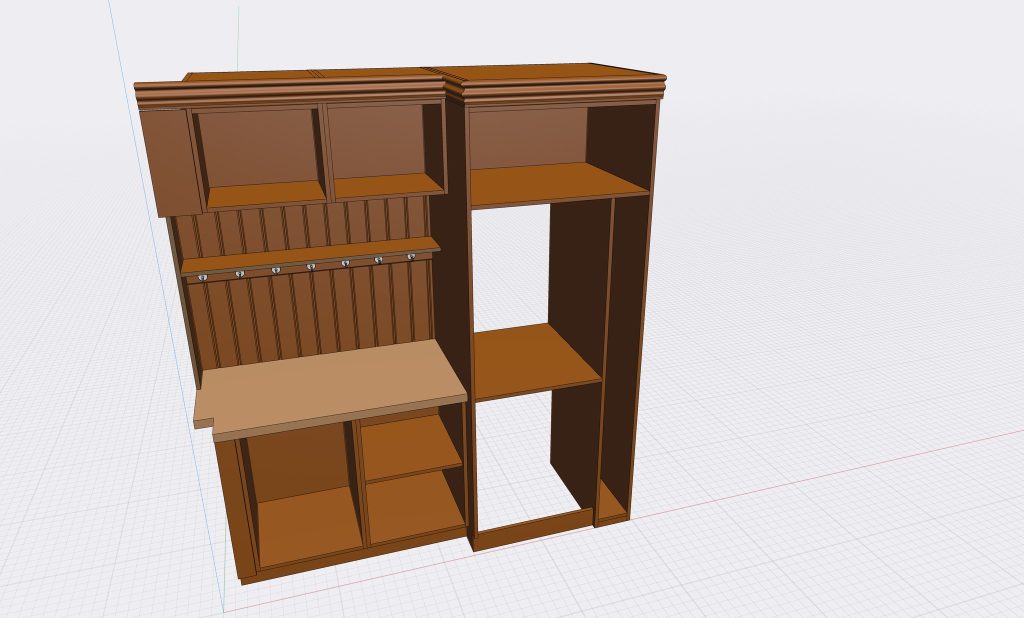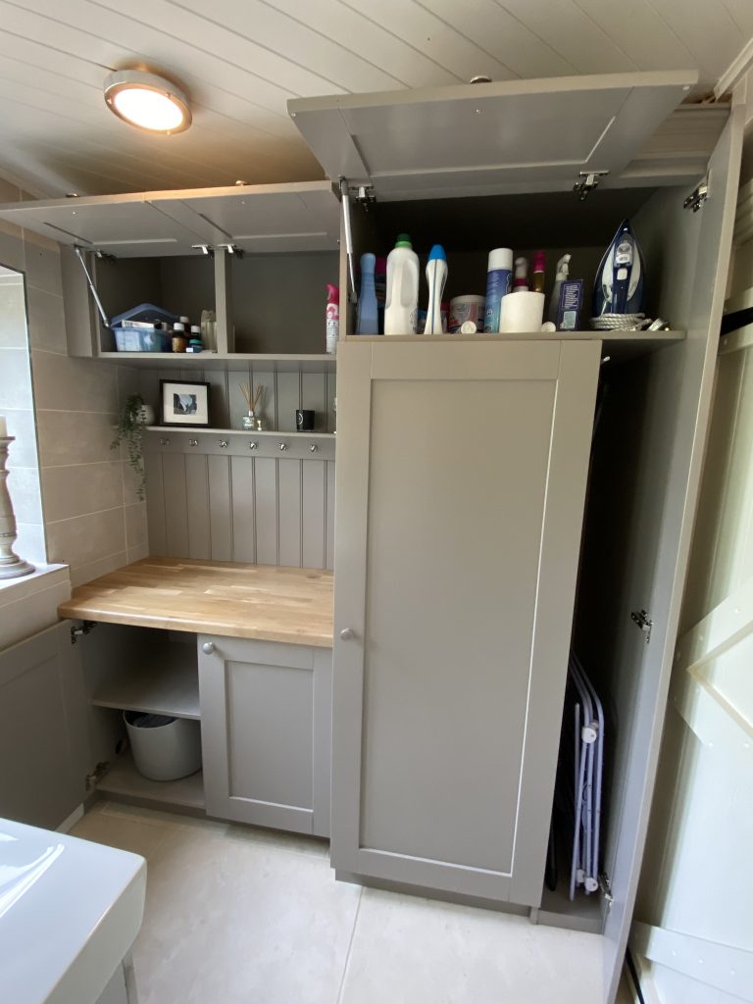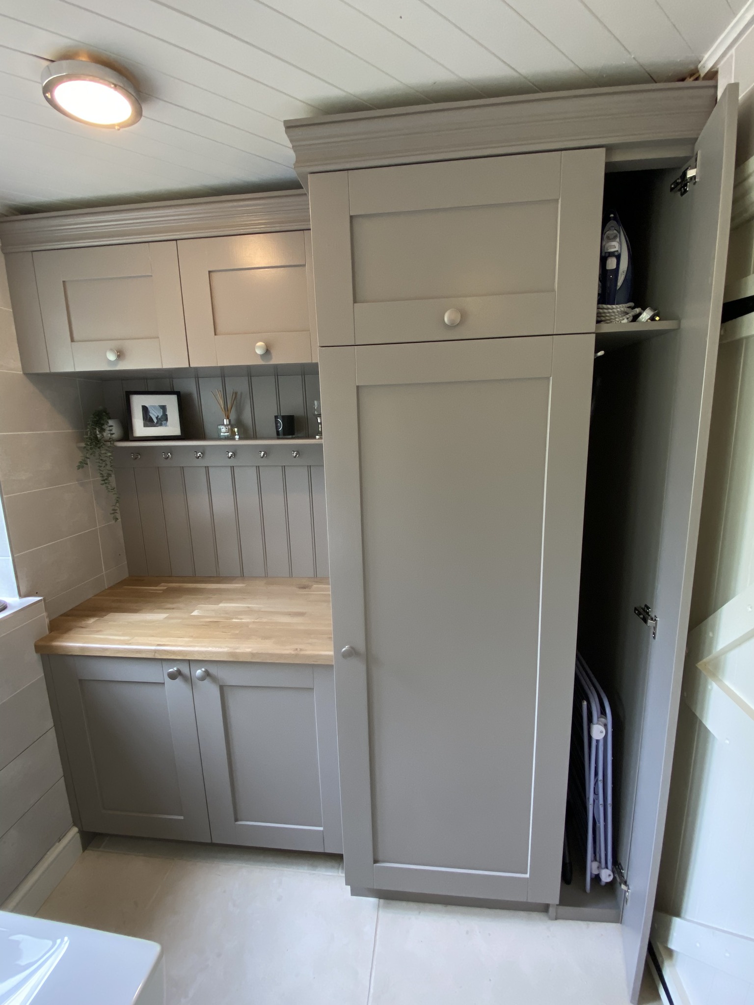The design process is very important. As part of this, 3D modelling in CAD can be part of that flow. This is a really useful tool and one that helps get the absolute best use of space.
This project is a great way of seeing how that’s applied. Following the initial discussions of requirements and ideas, all the cabinet structures and features were CAD modelled. As all of the design elements are hand-built to exactly the dimensions needed, there can be a use of space in ways that are simply not achievable from factory box units. As a client, having your design done in this way enables you to review and agree fine detail before it goes into the workshop, helping you get exactly what works best for you.
