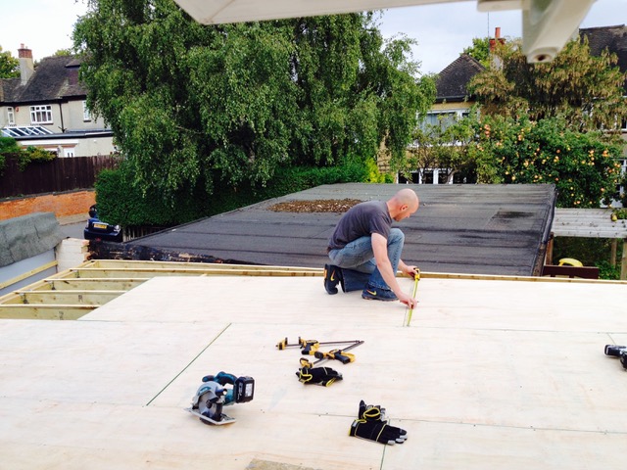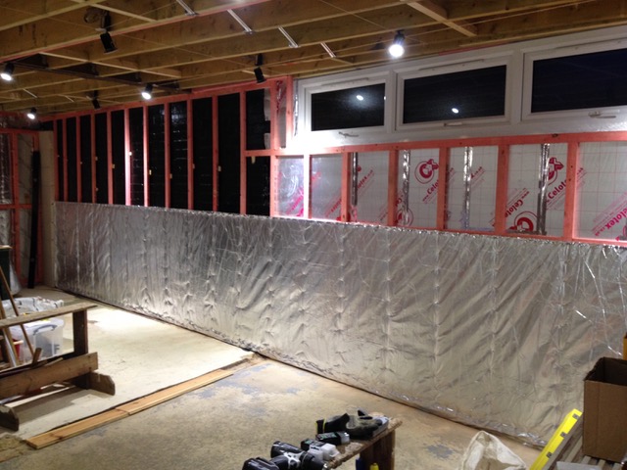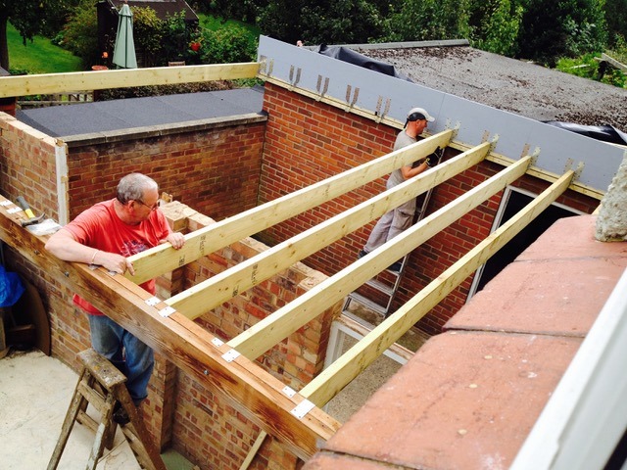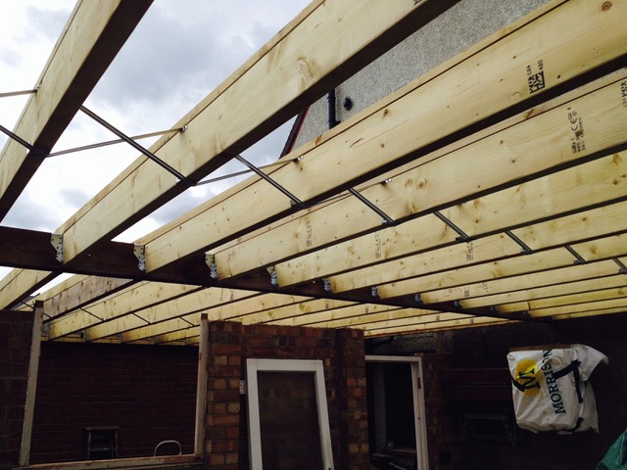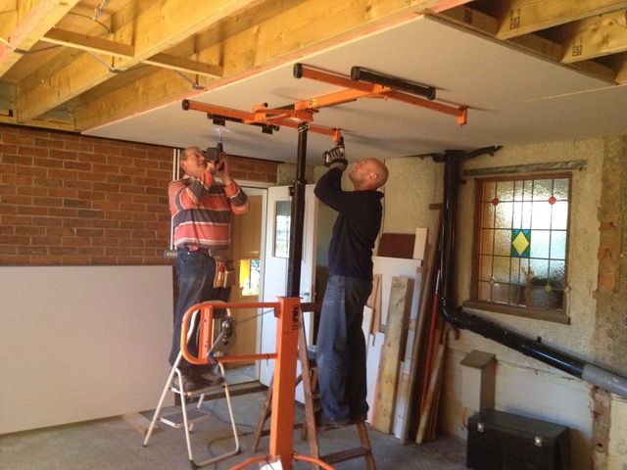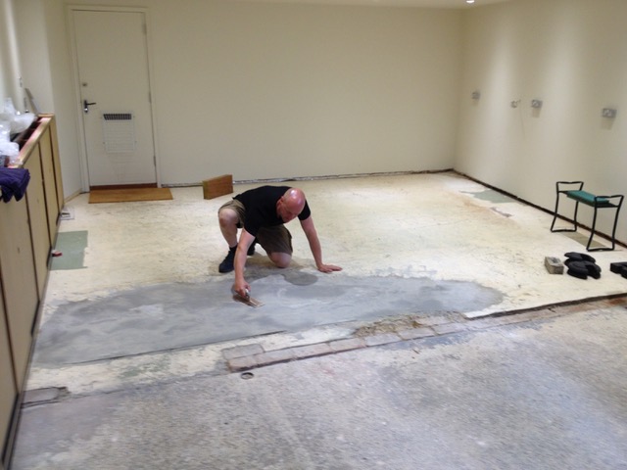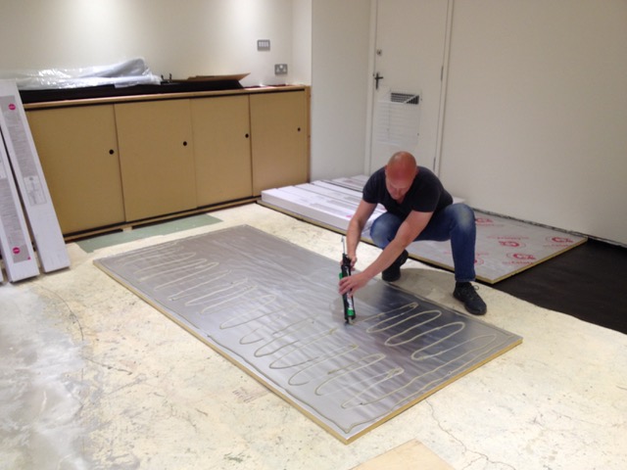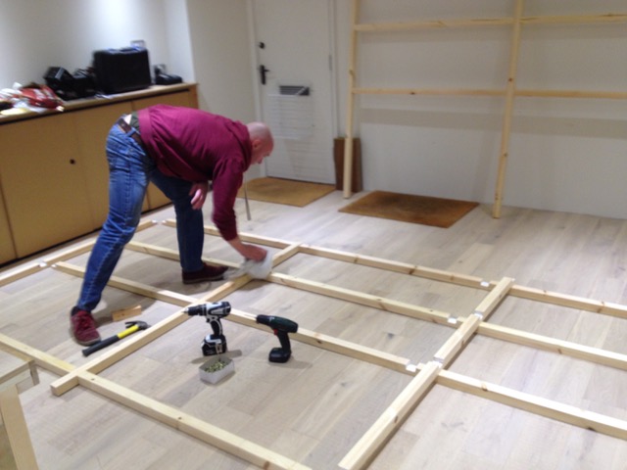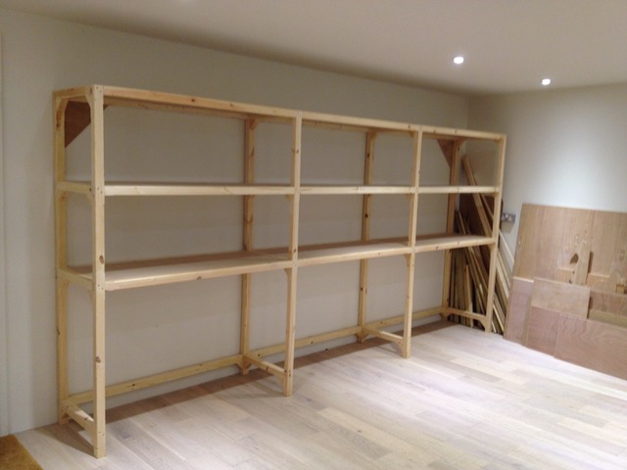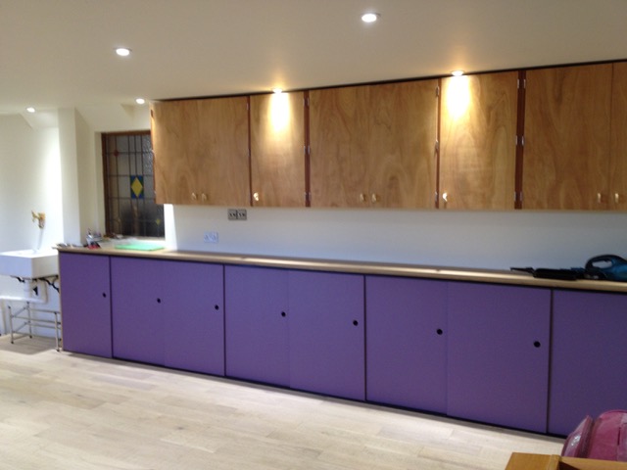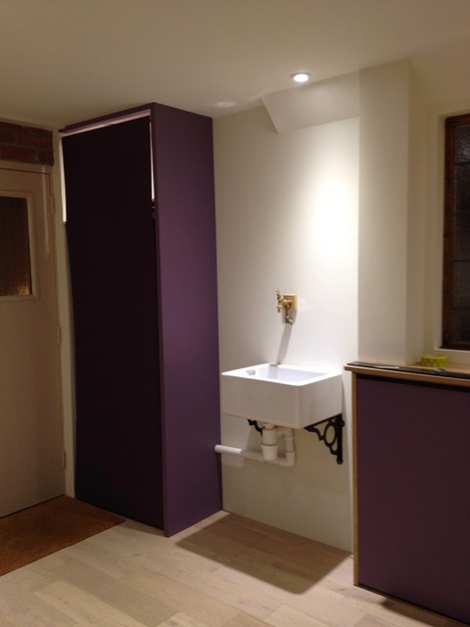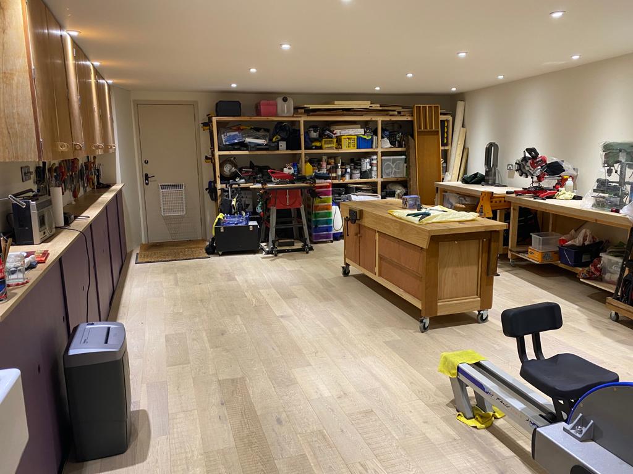This garage and courtyard conversion into a studio workspace combined the areas to form a large, highly insulated single space. The floors are levelled though, sealed and layered with insulation, osb board, and finished in machined oak. Lighting is in four switched and dimmed zones. The storage cupboards and timber racking are all custom built to get the best use of the space, as are the movable work benches. A Belfast sink was also installed to create a clean-up area for the studio.
