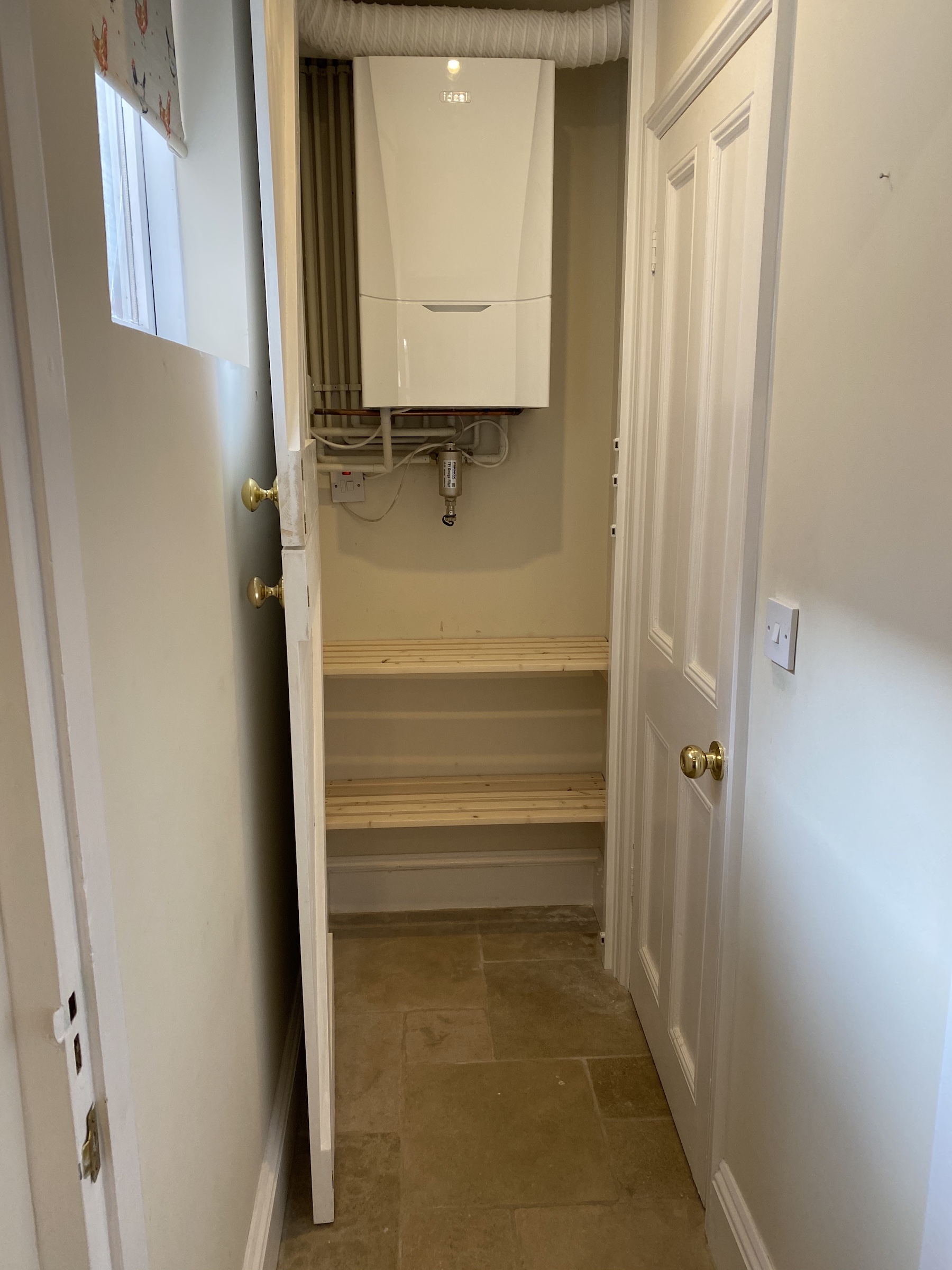This project was to create a split stable door to enclose an end of corridor basement boiler. Building this with a bespoke, full-height door frame and boot shelves, made for useful storage with air circulation. The door allows for the boot cupboard to be used underneath, with maintenance access to the boiler above.








