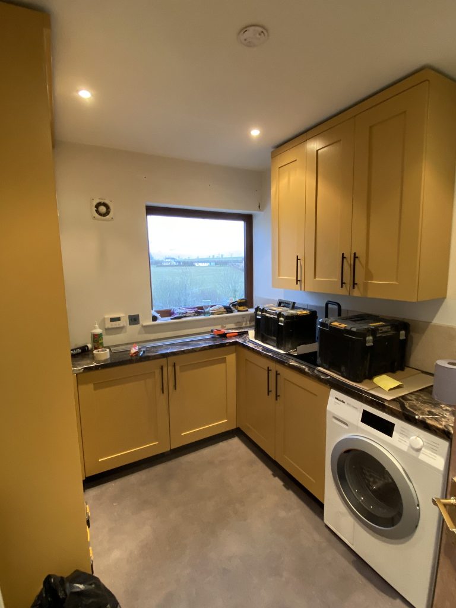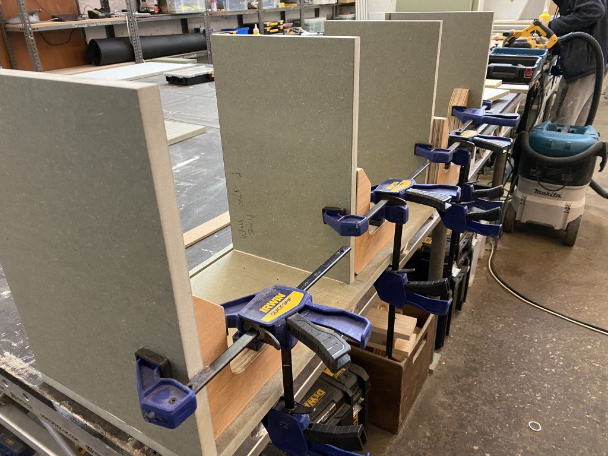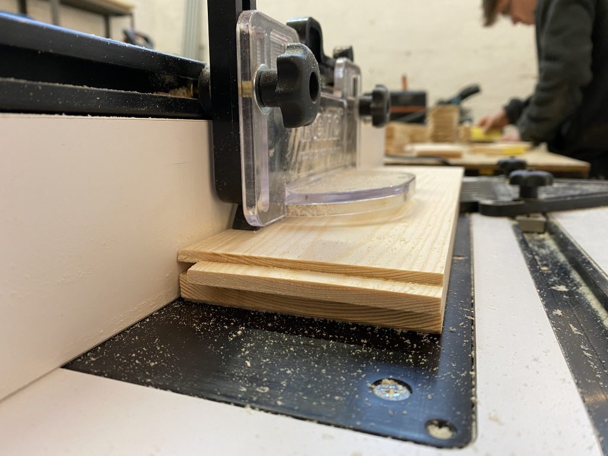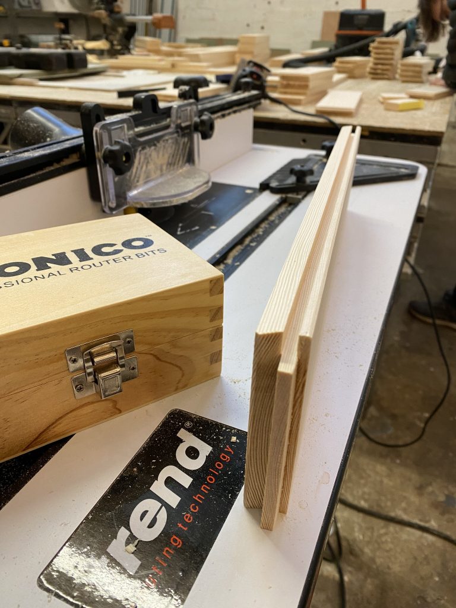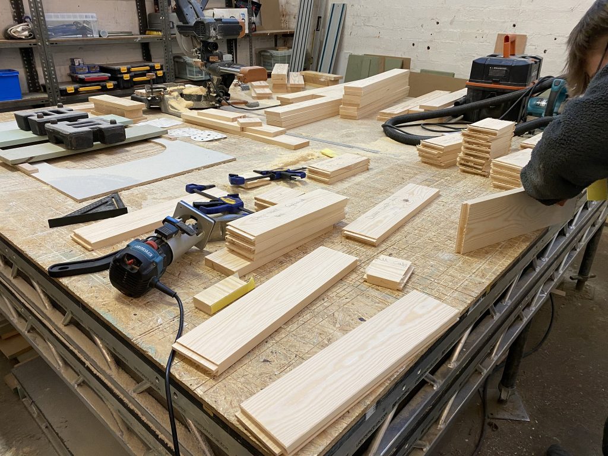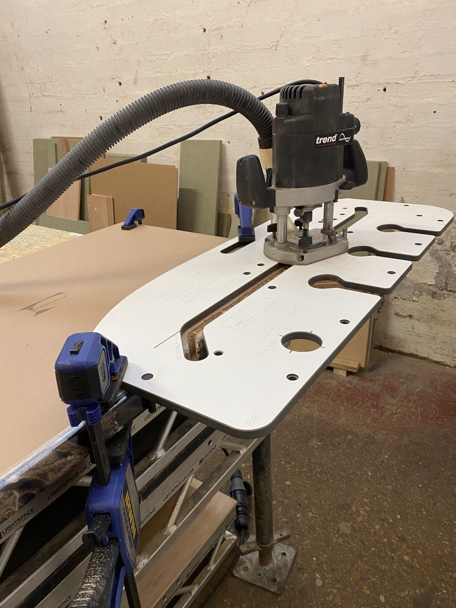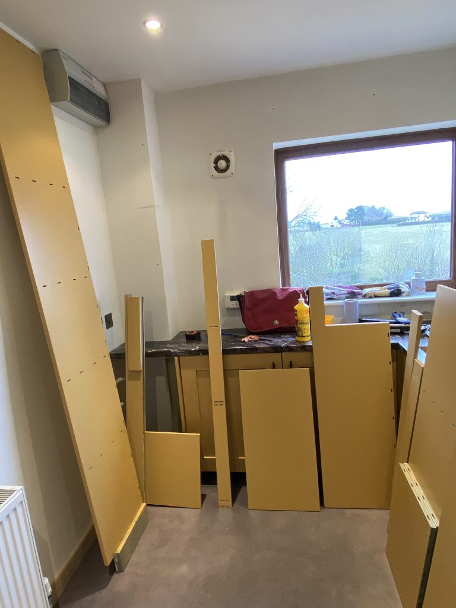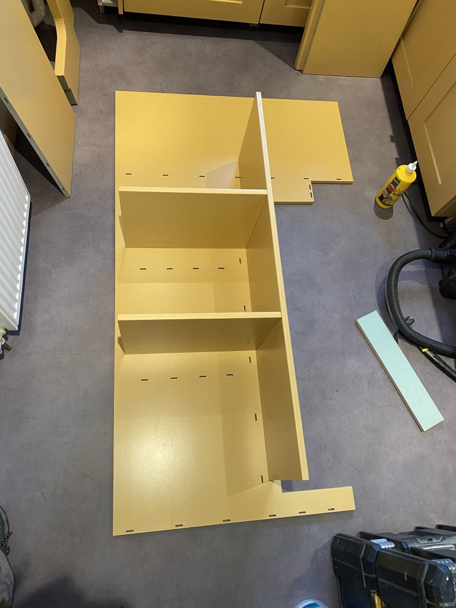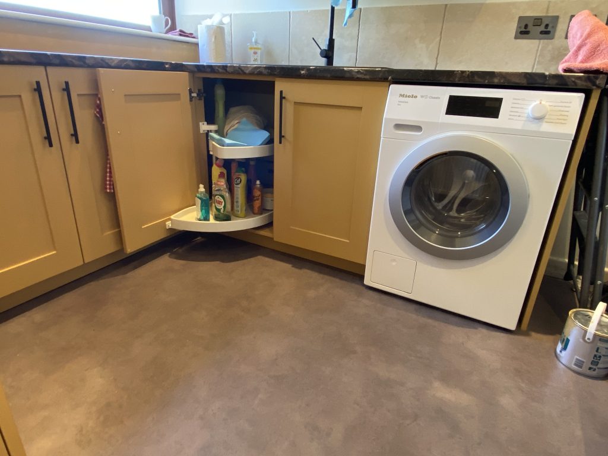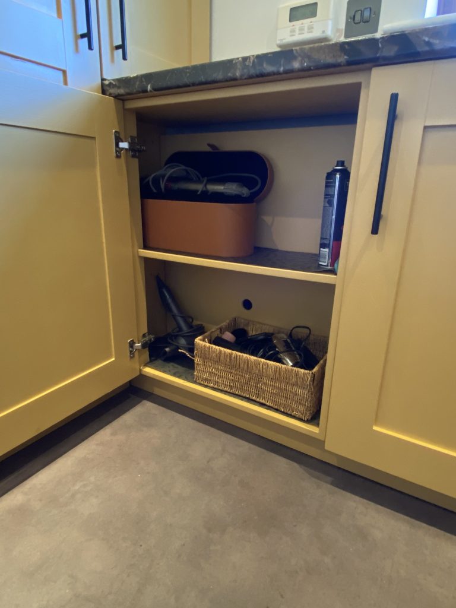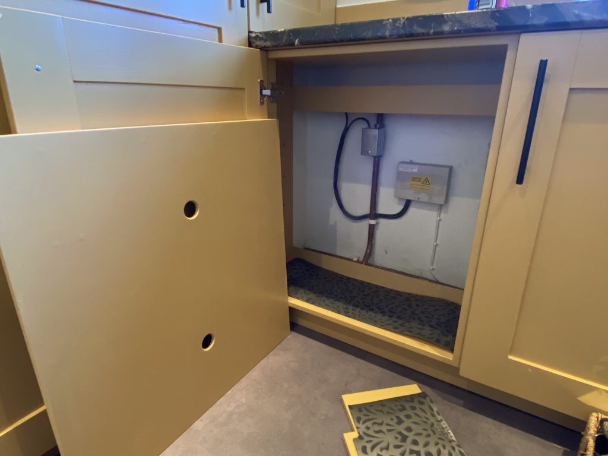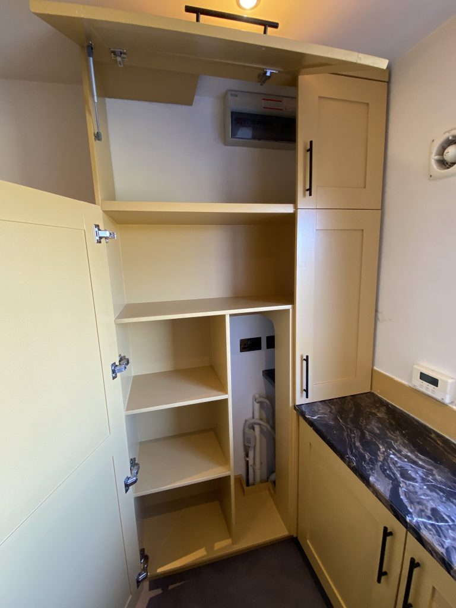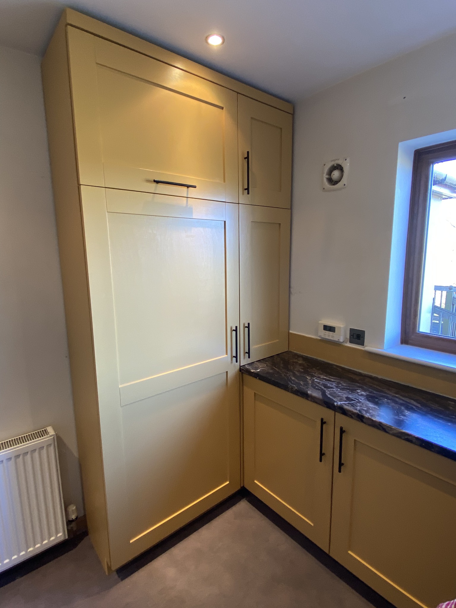This utility room build dealt with multiple existing features that shaped the scale and location of its elements. Designing in 3D CAD enabled all the custom-sized units to be workshop created to conceal electrical and plumbing fixtures, and provide ample storage. The large cupboard was designed in sections so it could be brought through the house and assembled in the room. A lift out back was made for plumbing access in one unit and a carousel built in for accessible storage in another. The tall wall cabinets were created for long term, top shelf storage space to be hidden away in them.
