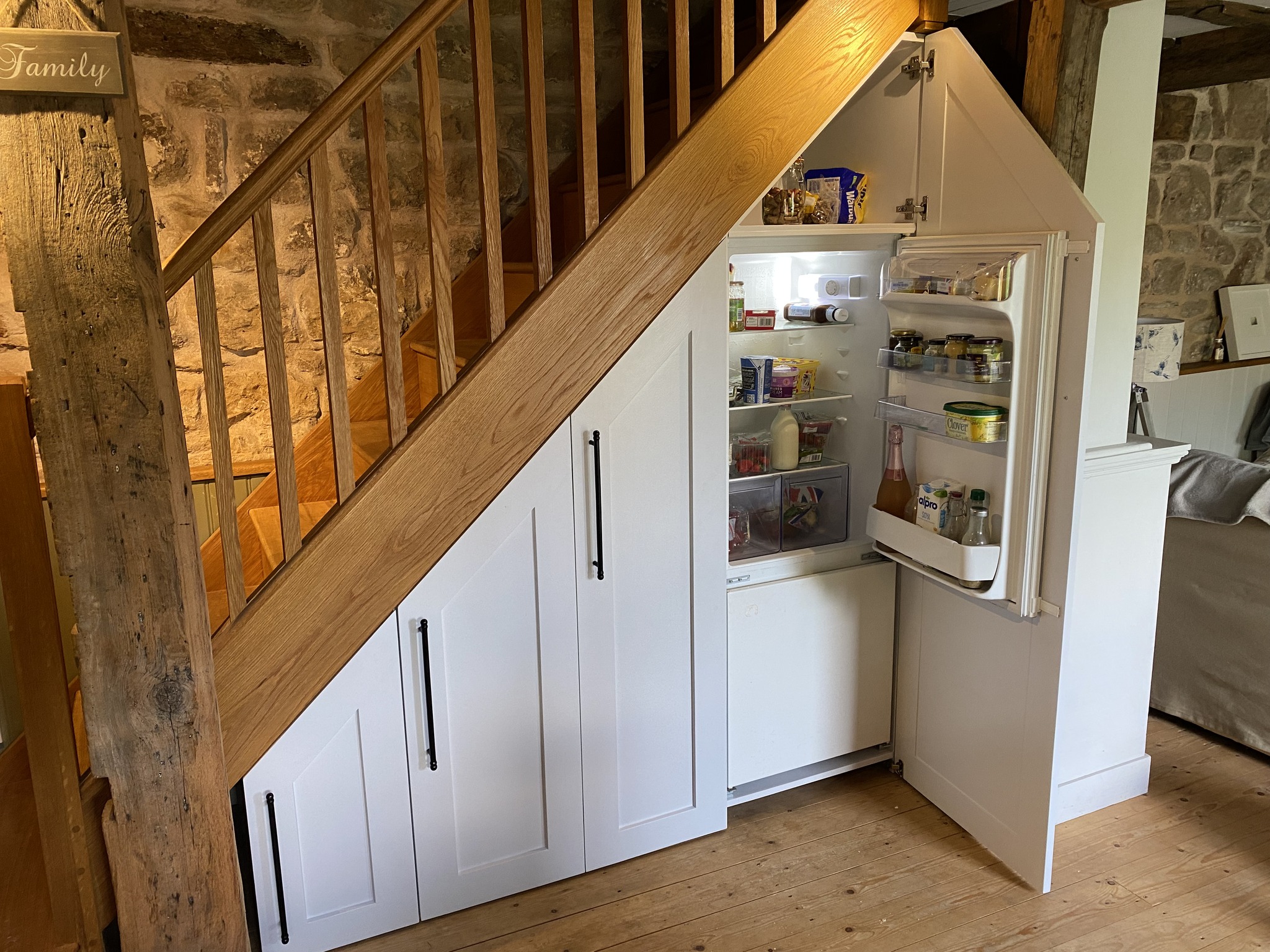This project was about transforming the under-stairs area of a cosy stone cottage. The compact space meant the kitchen needed to incorporate this area but in a way that organised and tidied things. The solution was to hand build a set of custom, sloping top cupboards that matched the angle of the stair stringer beam. This meant maximising the use of space, down to the last millimetre, to incorporate the client’s built in fridge. The main cupboard was designed with a vented microwave space, pull-out toaster shelf and local Forest of Dean oak fronted drawers. The CAD design process was an important part of ensuring that each element of this project was able to fit and function in-between the structural oak beams on either side of it.












