-
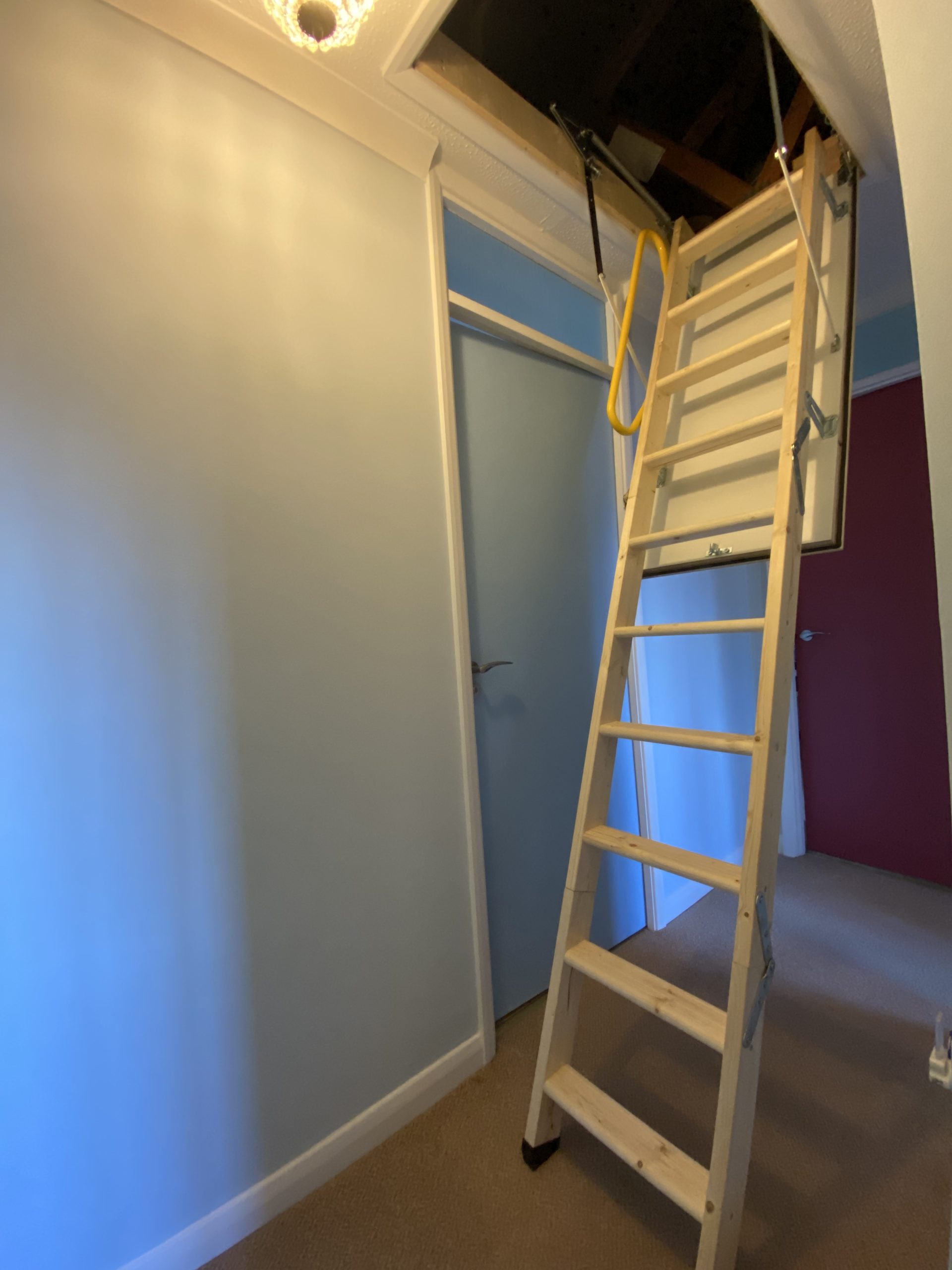
Loft Ladder Landing Install
Read more: Loft Ladder Landing InstallThis fitting project was to open out an old, inaccessible loft hatch and install an easy to use, pull-down wooden loft ladder with a wide access space. This made a massive difference to the client’s ability to make use of their loft storage.
-
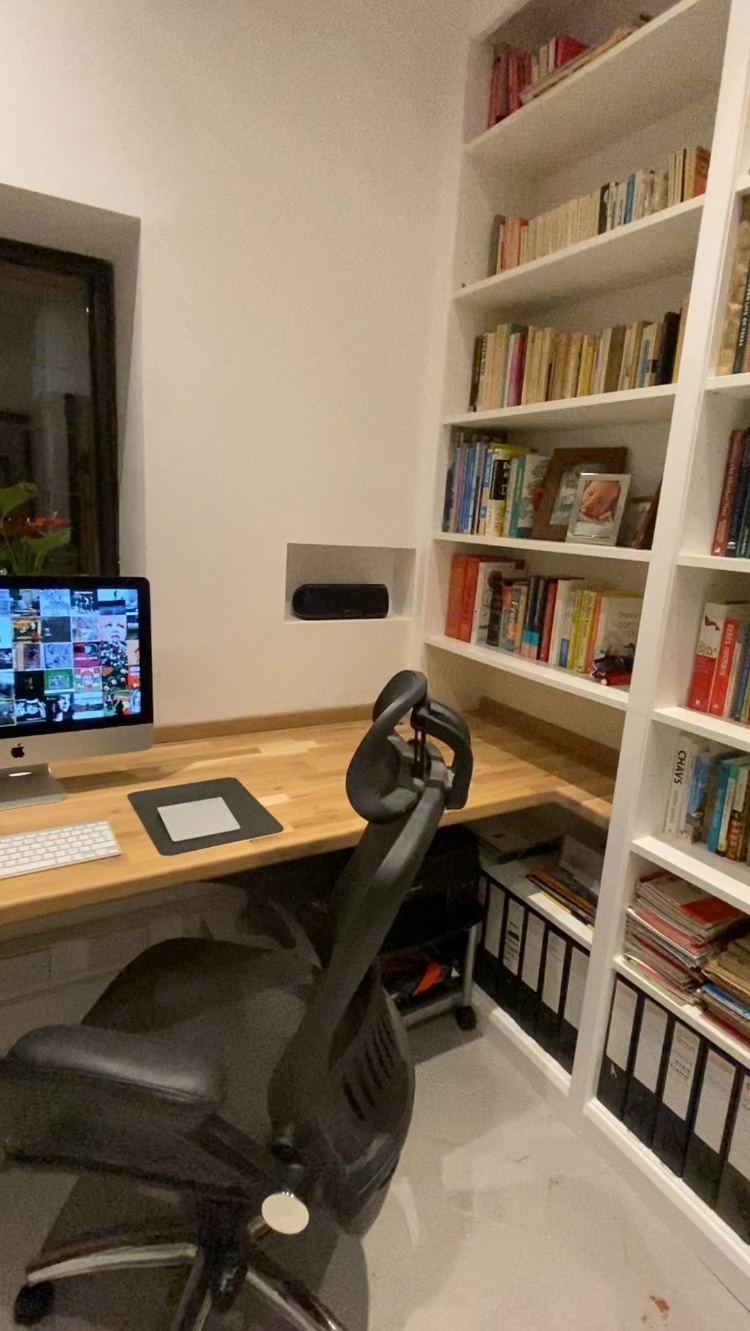
Library Office Room
Read more: Library Office RoomThis was a lovely project, in that it was a blend of custom build and pre-built pieces. The client had seen images of library storage made from bought, pre-built bookshelves that had then been extended, built out and fitted floor to ceiling, and as such this was what was created for them. We built…
-
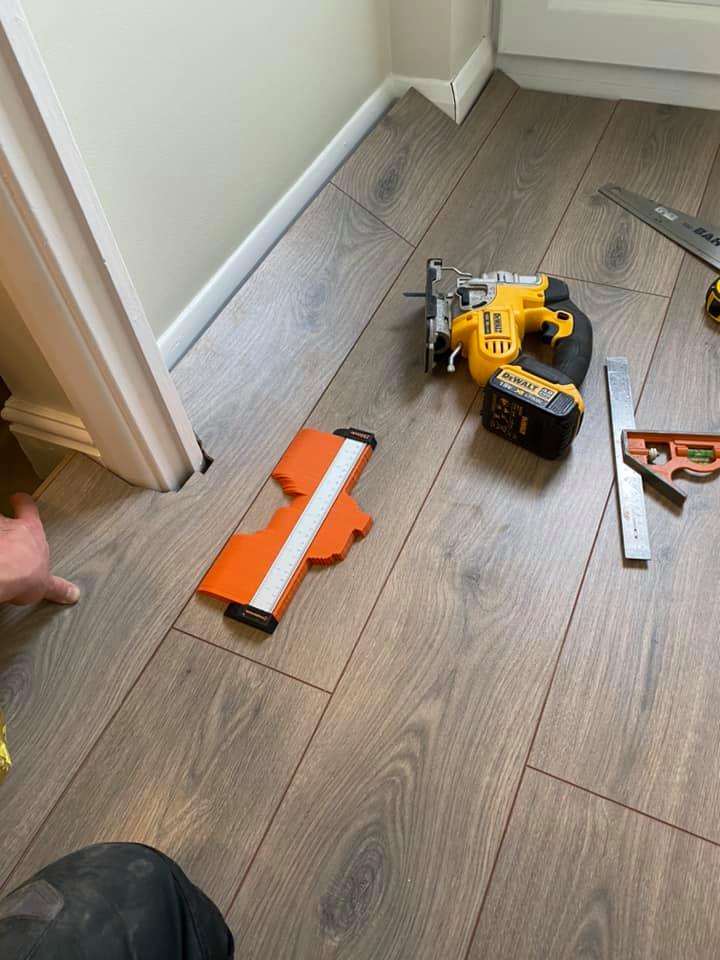
Laminate Flooring
Read more: Laminate FlooringThis job involved fitting new laminate flooring with a sealed vapour barrier and insulated underlay. All sections were shape cut into place for a precise fit and sealed into place with a clean silicone bead and corner moulding sections. If you are looking to renew a floor area there are lots of options to…
-
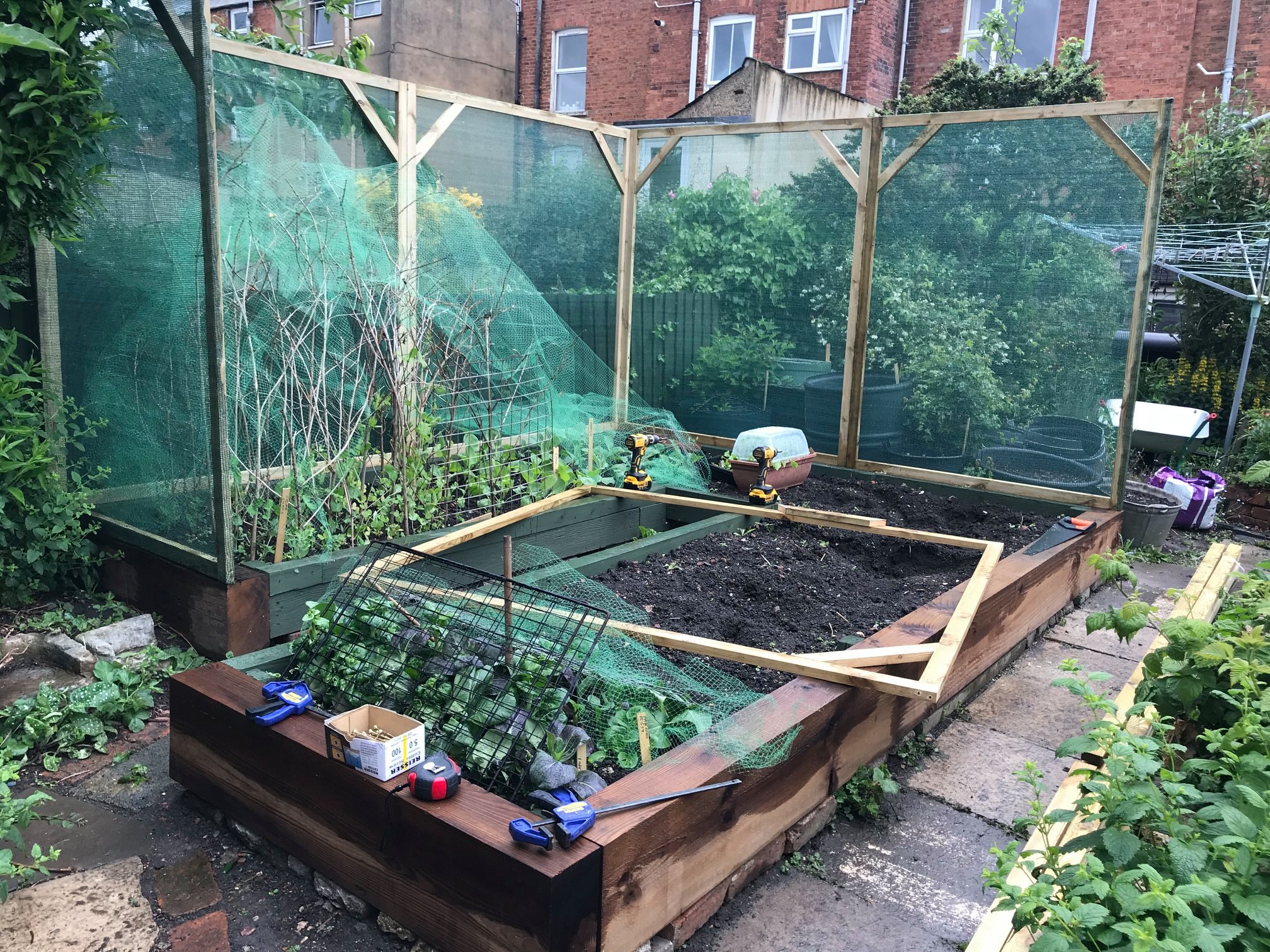
Enclosed Raised Growing Beds
Read more: Enclosed Raised Growing BedsThis raised bed and covered garden construction was designed to make use of reclaimed timbers, creating a protected growing area using minimal new materials. It replaced old, board beds that were difficult to manage, adding a net-enclosed space that provided an easy to maintain environment, protecting home-grown produce from birds and insects.
-
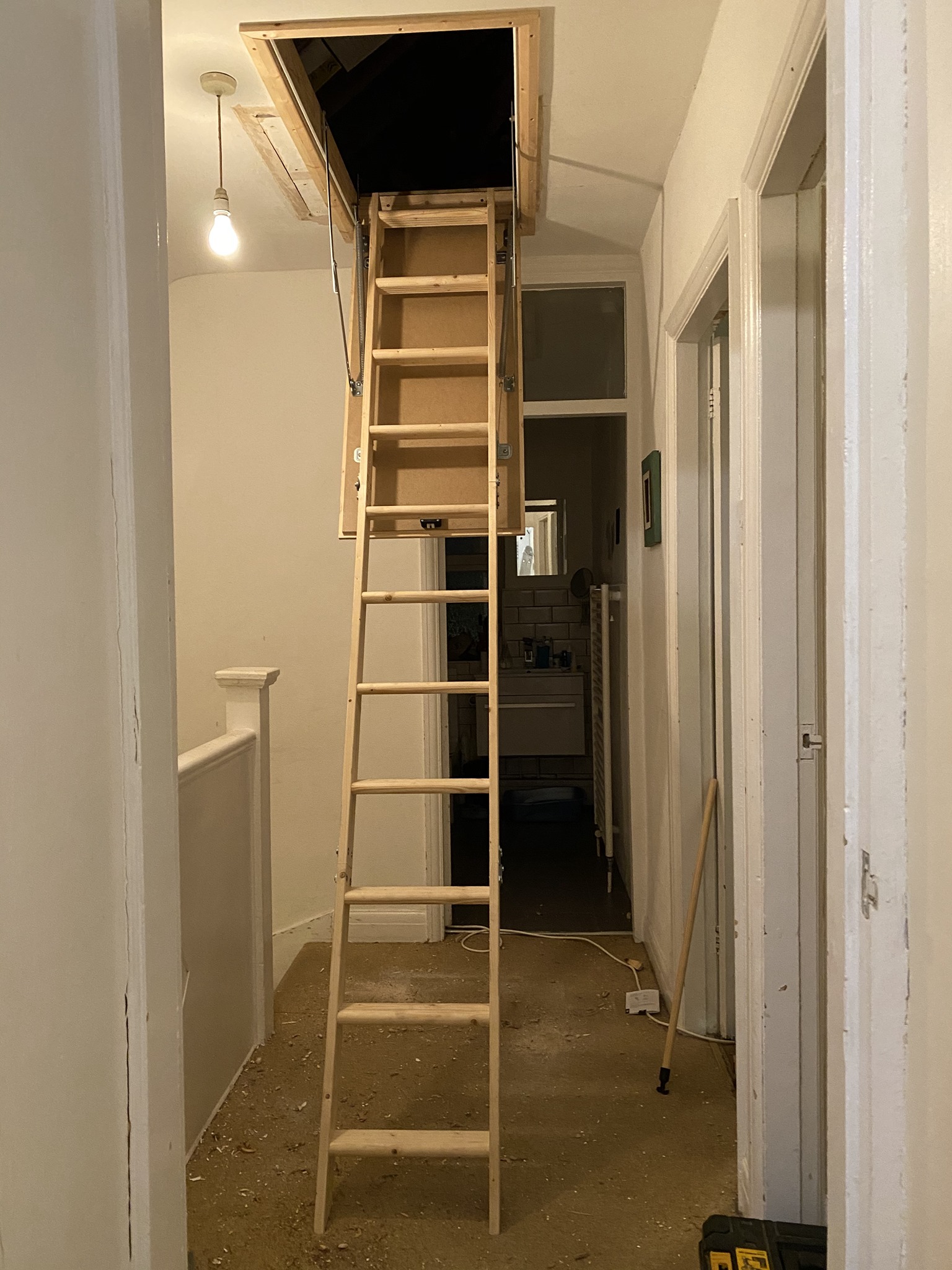
Loft Ladder Install
Read more: Loft Ladder InstallThis was a rebuild of an existing loft hatch in a 1930’s home, creating a wider easier access space and enabling the install of a sturdy and user-friendly wooden loft ladder. On this project, the client wanted to do their own filling and painting of the ceiling and hatch surround after the install was…
-

Replacement Handrail & Spindles
Read more: Replacement Handrail & SpindlesThe replacement of the 1980’s plank handrails with these turned spindles and shaped handrails created a feel much more in-keeping with this Victorian stone cottage. This project was done as a timber install only, with the client doing their own painting and decorating.
-
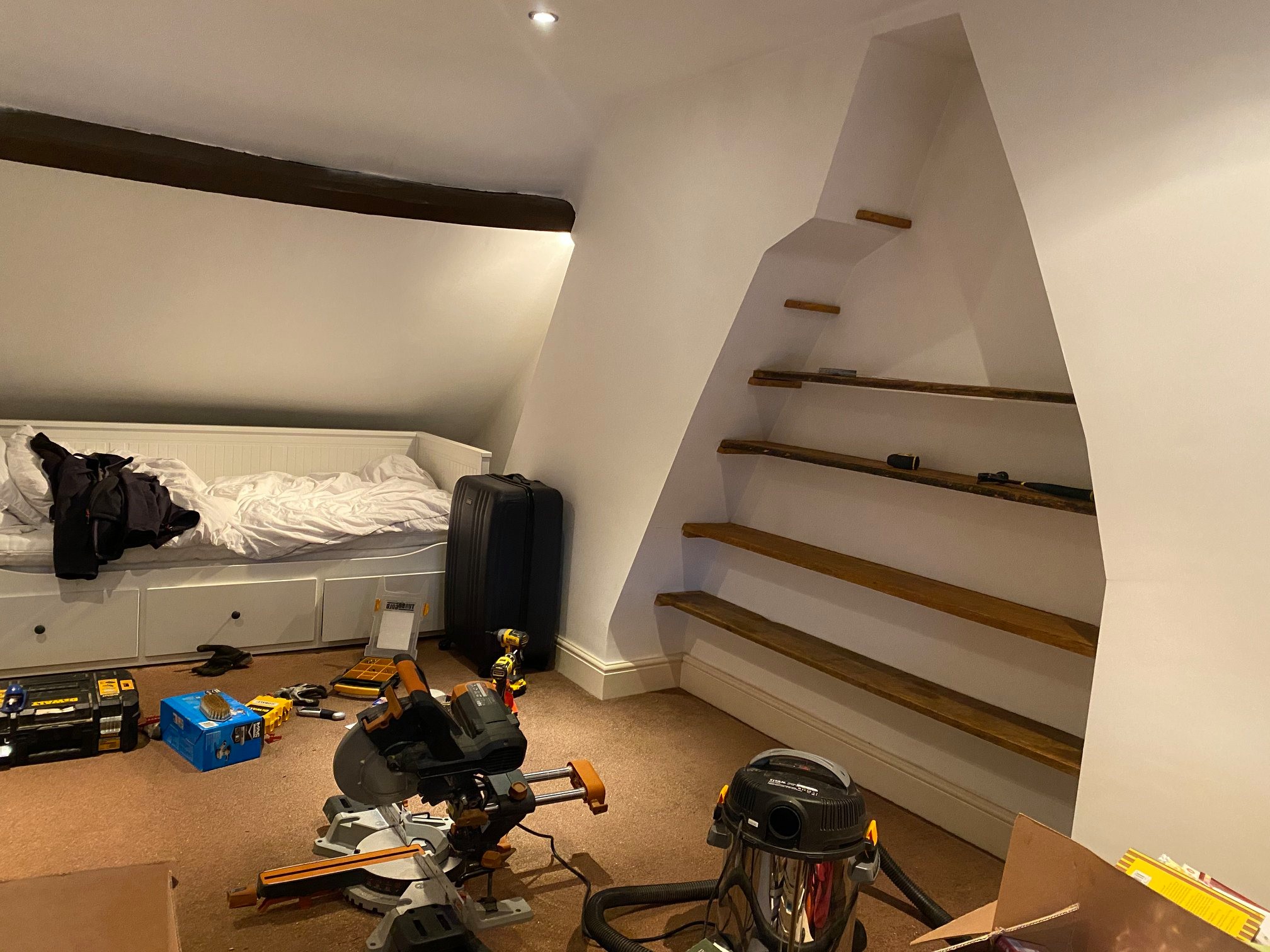
Chimney Alcove Shelving
Read more: Chimney Alcove ShelvingThis loft room in a Victorian house had an irregular shaped chimney recess and exposed beams. The shelving was created by angle cutting and waxing reclaimed aged timbers to accurately and aesthetically fit the space.