-
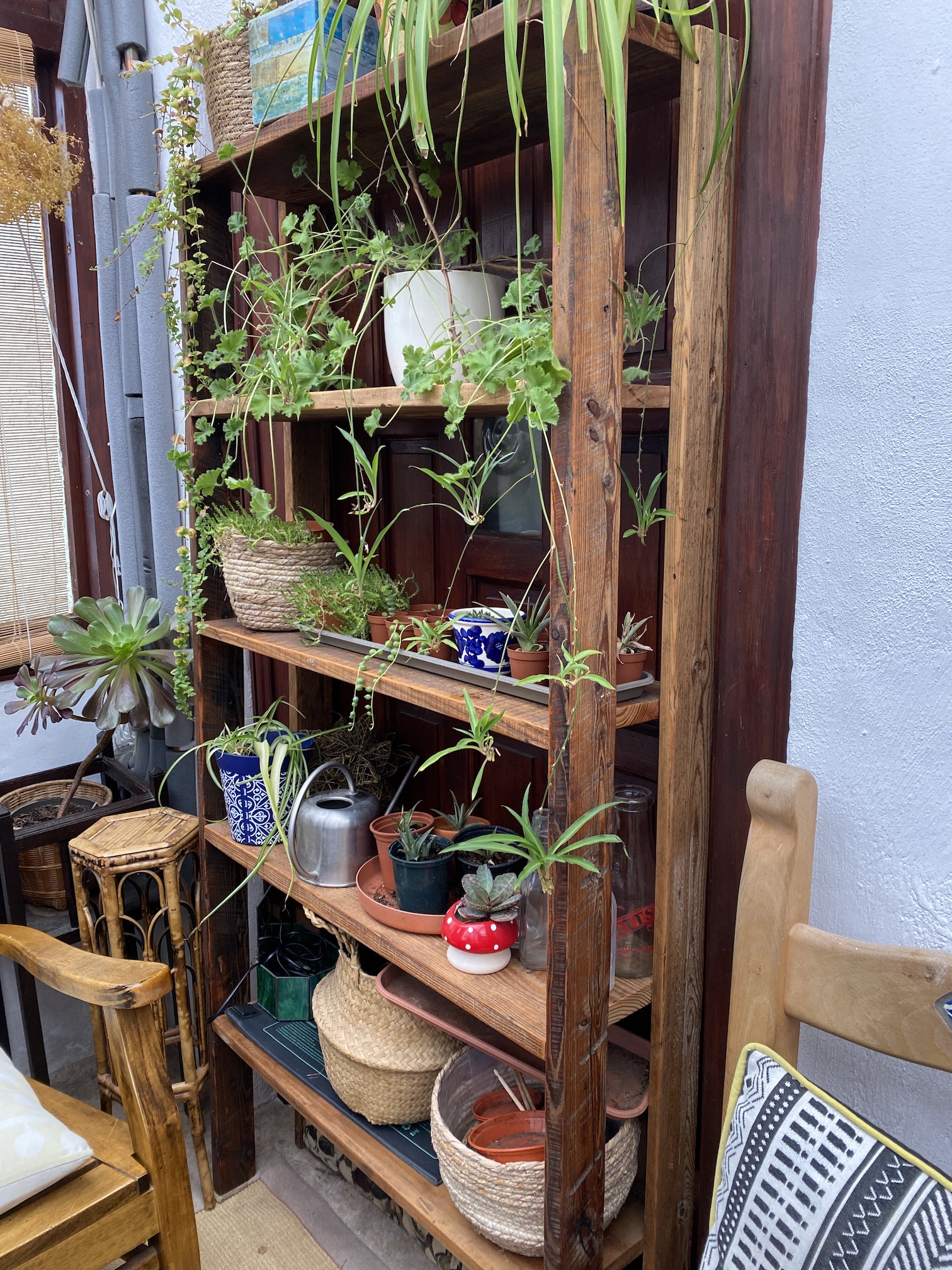
Reclaimed Timber Shelving
Read more: Reclaimed Timber ShelvingThis set of shelves was created with reclaimed, aged timbers and hidden joints. It fitted snuggly into an unused doorway, blending in and hiding it away. The timbers were selected for their aged character, sanded back enough to be smooth but with enough detail left to keep their patina, and then sealed with natural…
-
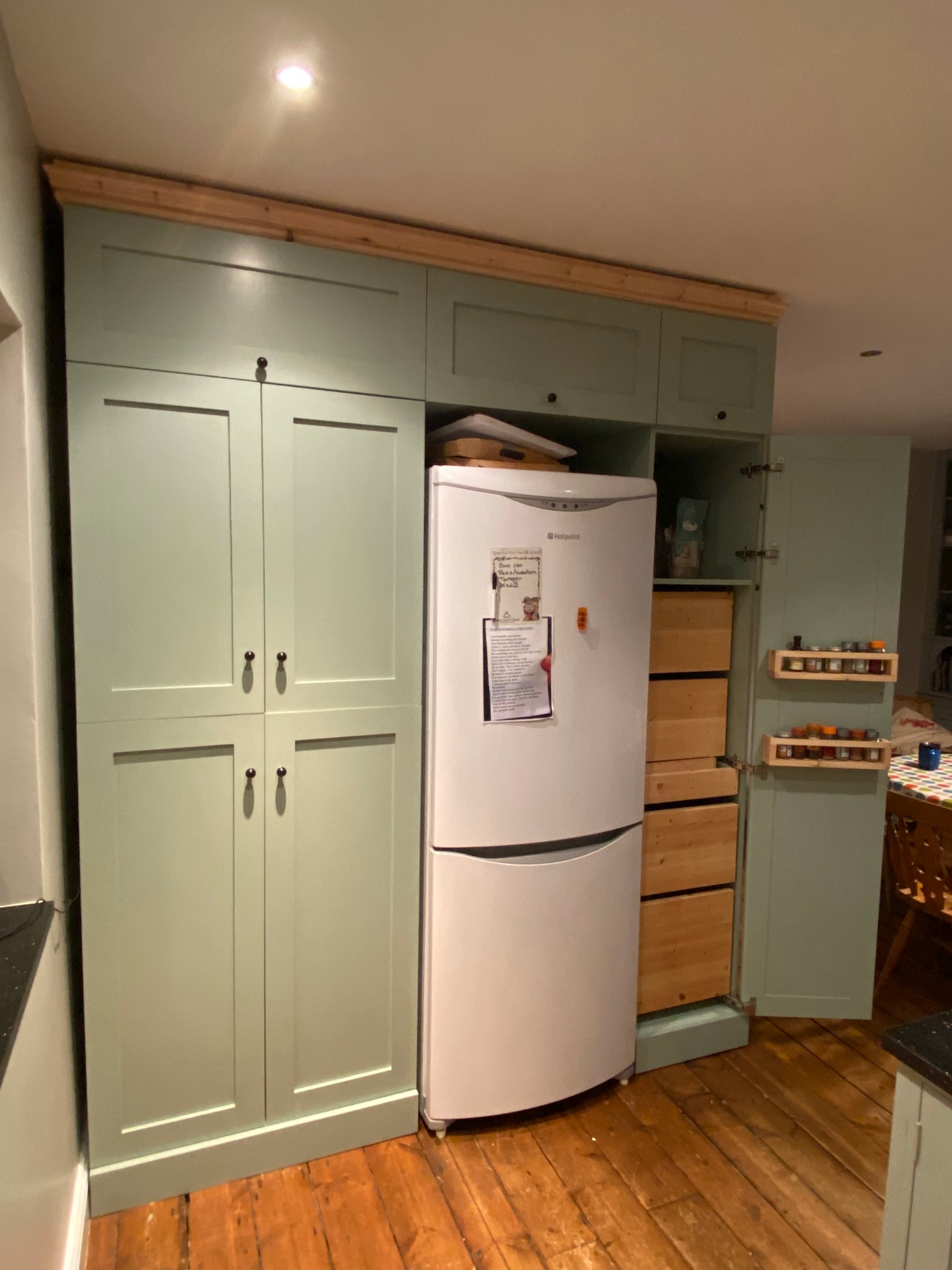
Handmade Kitchen Units and Drawers
Read more: Handmade Kitchen Units and DrawersThis project was a great piece to work with the client to create, working through the detail of aesthetic and functional aspirations to both maximise the use of the space and provide a beautiful set of pieces. The three units were designed and built to lock together to provide refrigerator recess, hide pipework behind,…
-
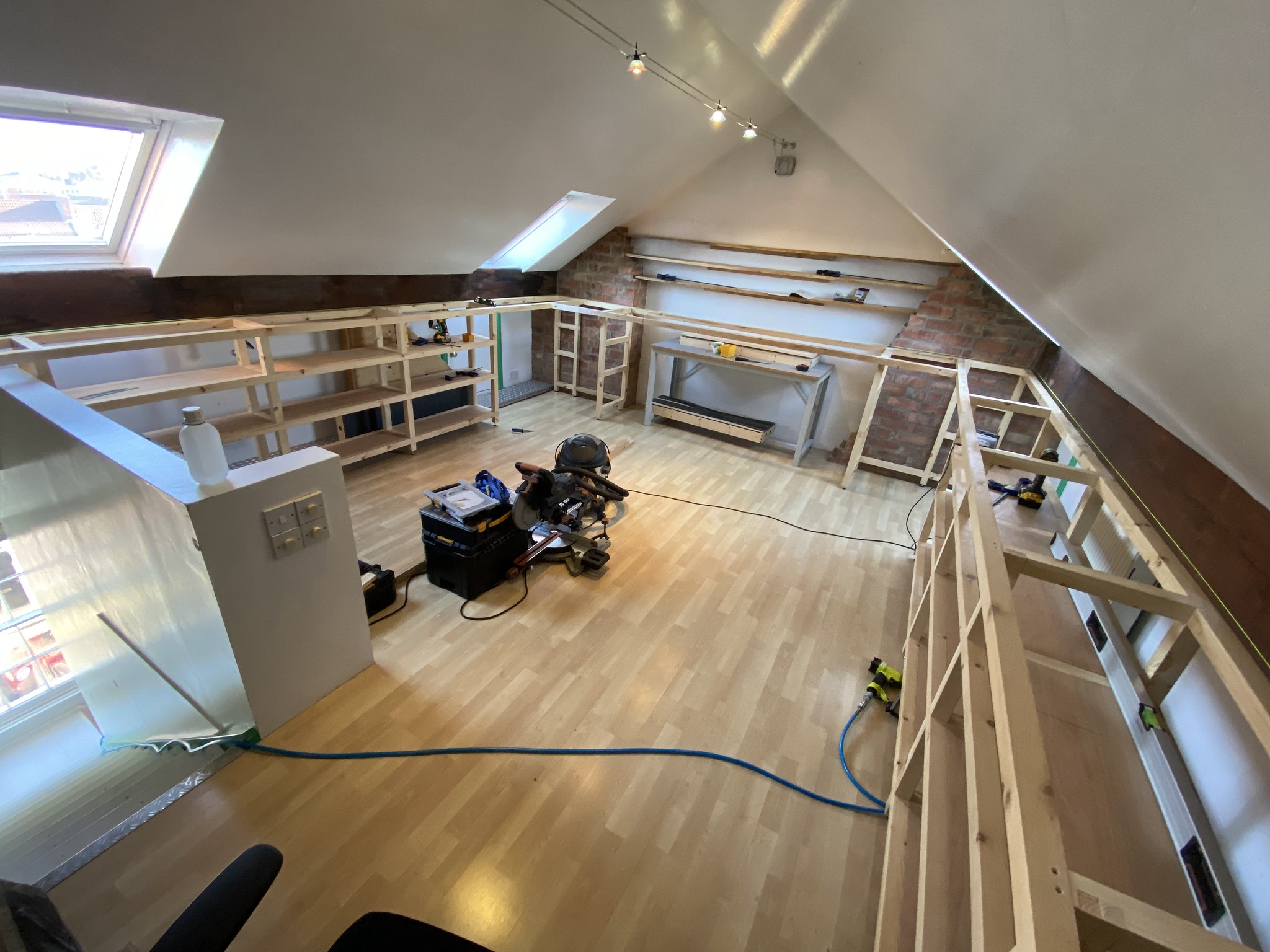
Loft Room Hobby Space
Read more: Loft Room Hobby SpaceDesigning and building someone’s dream hobby space is a lovely thing. It’s about creating something that will enable them to have relaxation and happiness in their life. This project did exactly that. The brief was to create a full circuit surface for a grand model railway room and provide display, storage and workbench space…
-
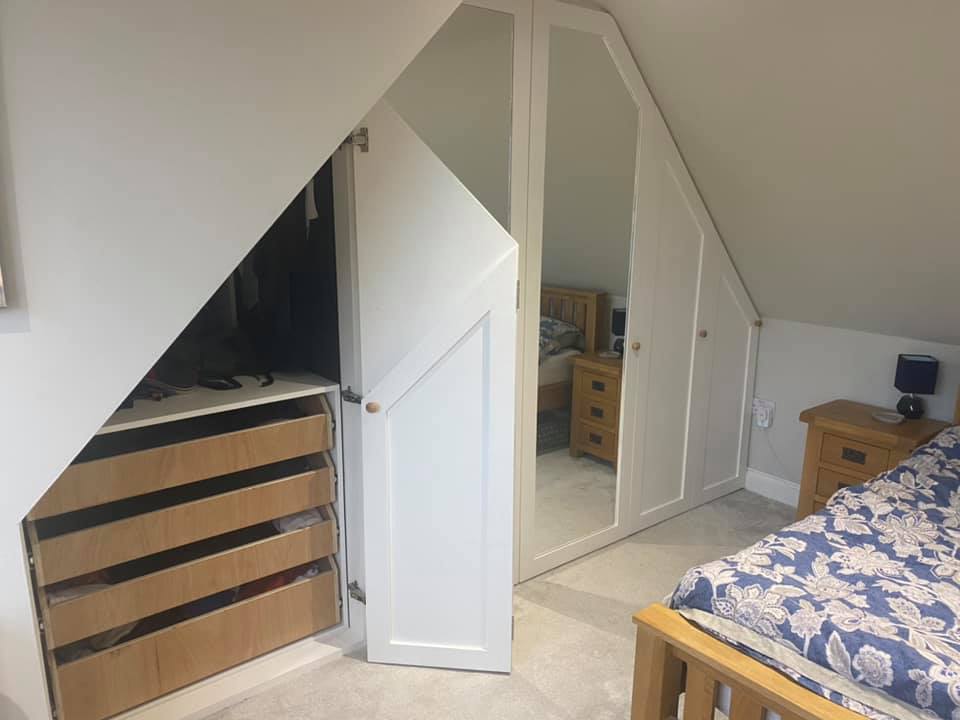
Eaves Mirror Door Wardrobe
Read more: Eaves Mirror Door WardrobeThis was a design and build commission to create a storage combination in a double-sloped ceiling loft conversion. Working around the angled chimney breast, we built super-sized bearing runner drawers with different depths, to work with location of the bed in the room. Box shelves in the recesses provide bulky item storage, while the…
-
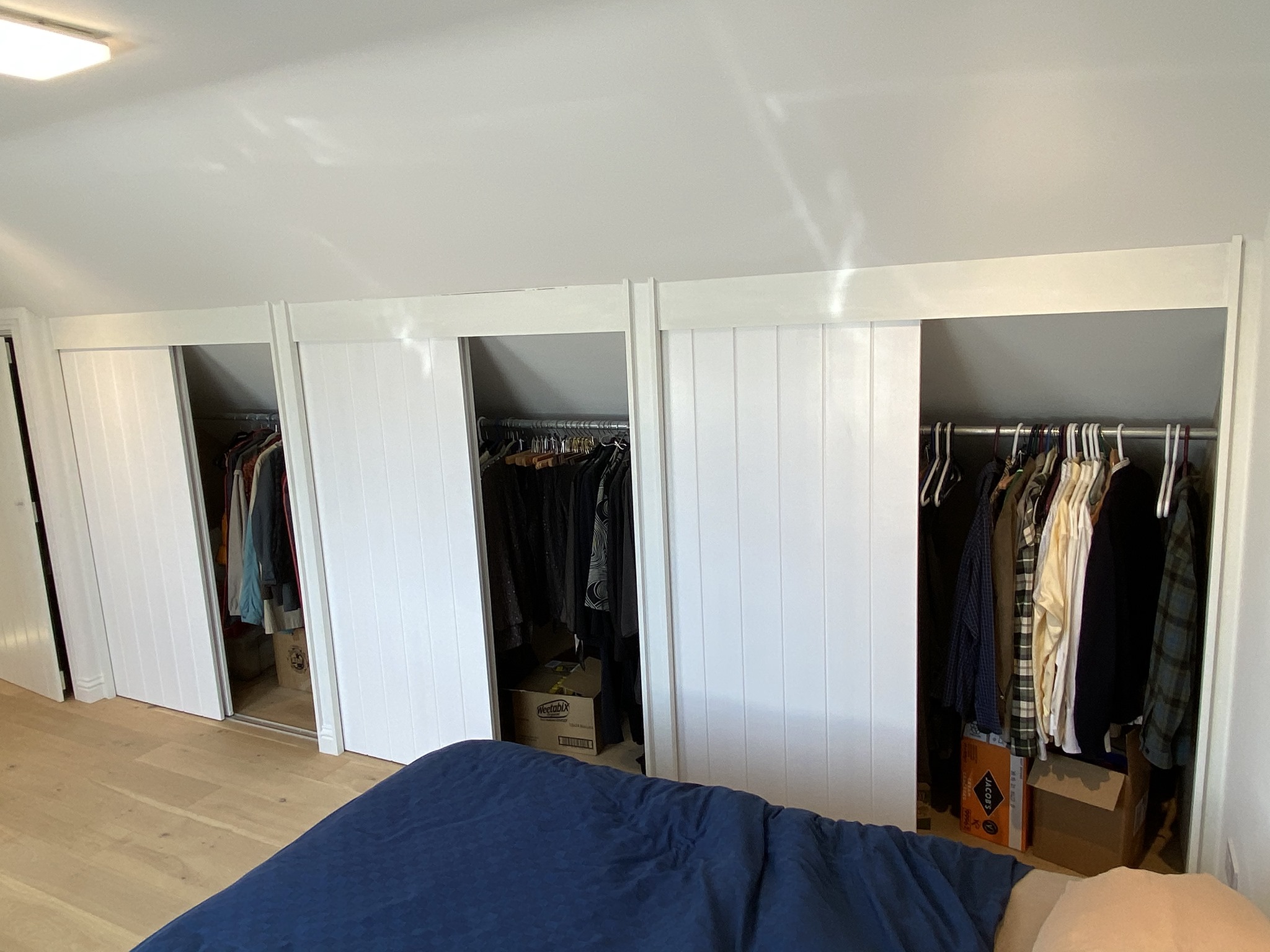
Eaves Sliding Door Wardrobes
Read more: Eaves Sliding Door WardrobesThe sloping eaves ceiling of this bedroom lent itself to being used for wardrobe space. The design brief was to create a large amount of hanging storage that could be cleanly hidden away with overlapping sliding doors. This was built with tongue and groove timber doors that were in keeping with the rest of…
-
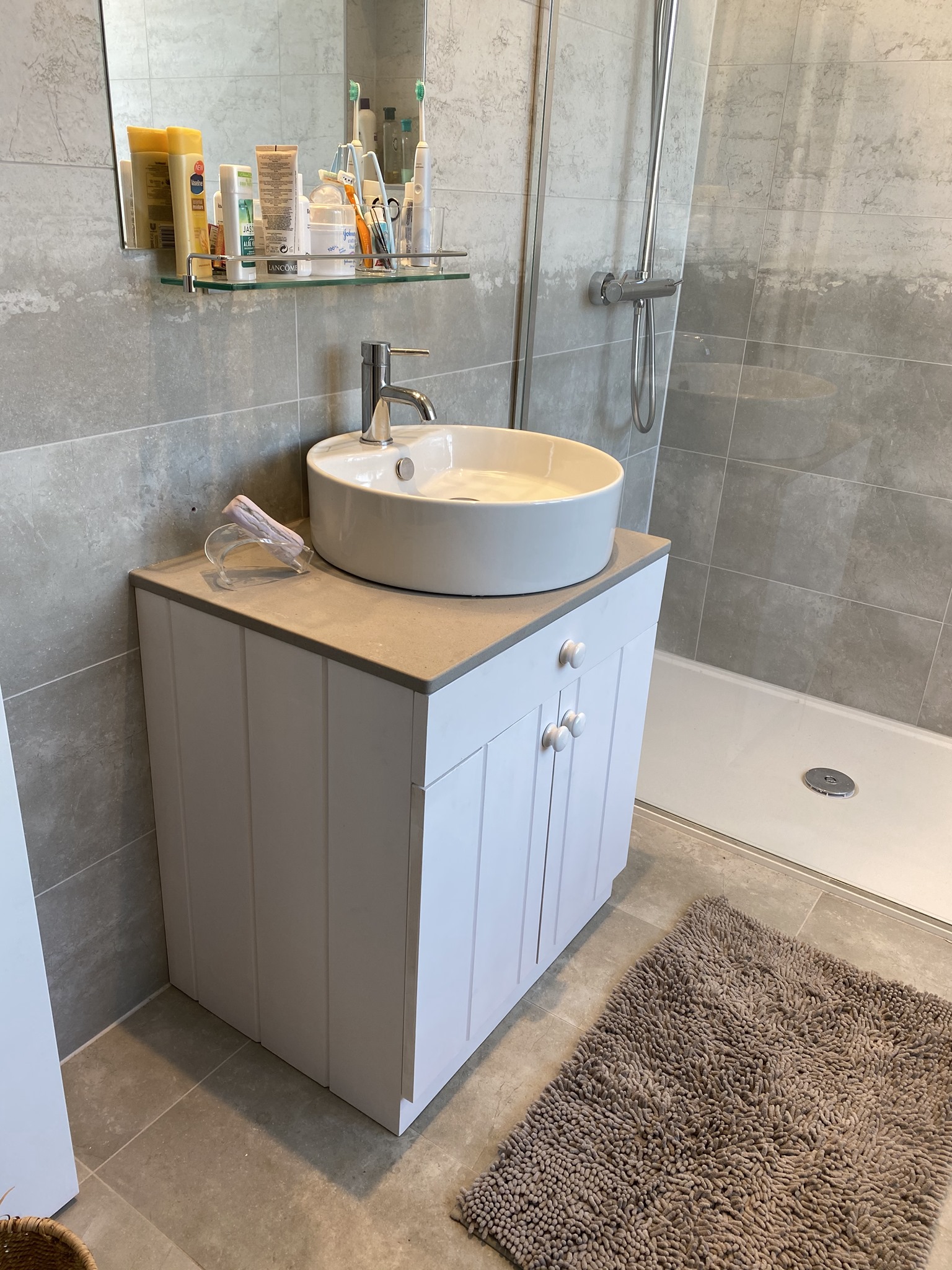
Accessible Bathroom Cabinet
Read more: Accessible Bathroom CabinetThis bathroom sink cabinet was created for an elderly client that required a lower height unit for comfortable use. It was designed and built for them with a half-depth drawer, to enable the creation of storage space and accommodate the plumbing of the sink. This created a lovely space that was accessible and practical…
-
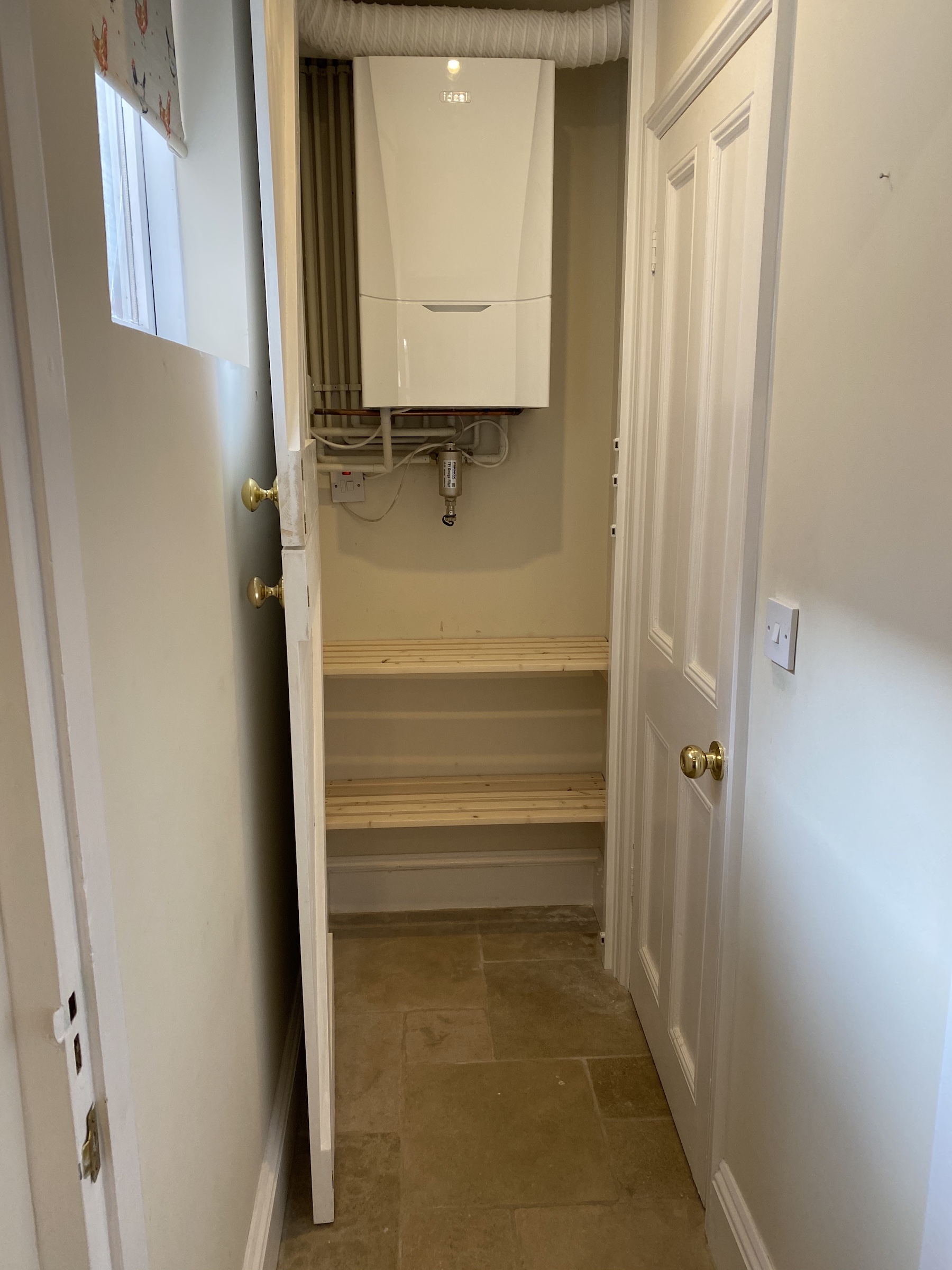
Utility Boiler Cupboard
Read more: Utility Boiler CupboardThis project was to create a split stable door to enclose an end of corridor basement boiler. Building this with a bespoke, full-height door frame and boot shelves, made for useful storage with air circulation. The door allows for the boot cupboard to be used underneath, with maintenance access to the boiler above.
-
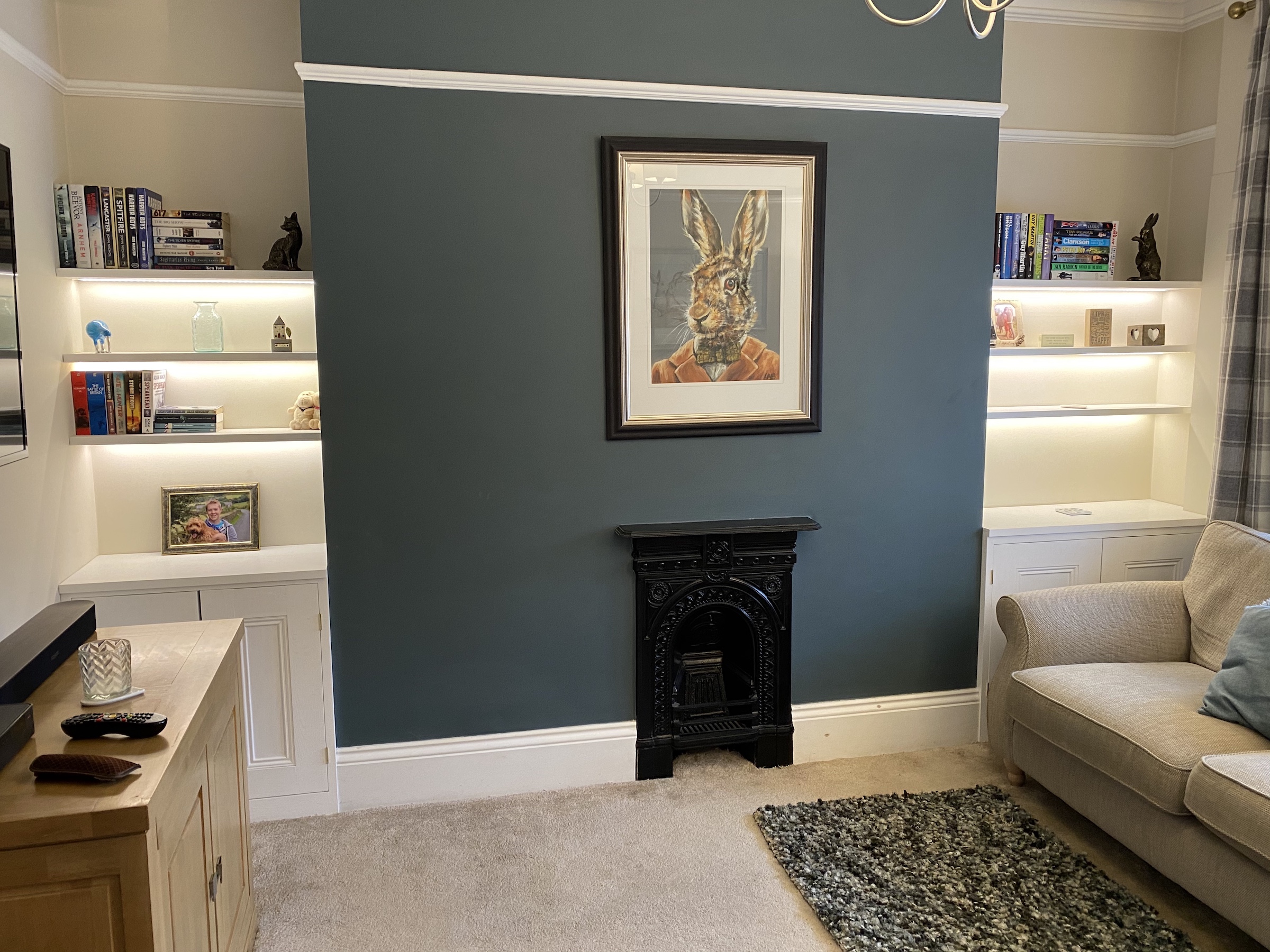
Built-In Cupboards With LED Shelves
Read more: Built-In Cupboards With LED ShelvesThis project transformed chimney breast recesses into really useful spaces. The cupboards and shelving were designed to match the aesthetic of the Victorian period property. Building hidden bracket shelving enabled the creation of recessed lighting, built in as dimmable LED elements. This can easily be set to low levels to gently illuminate treasured items…
-
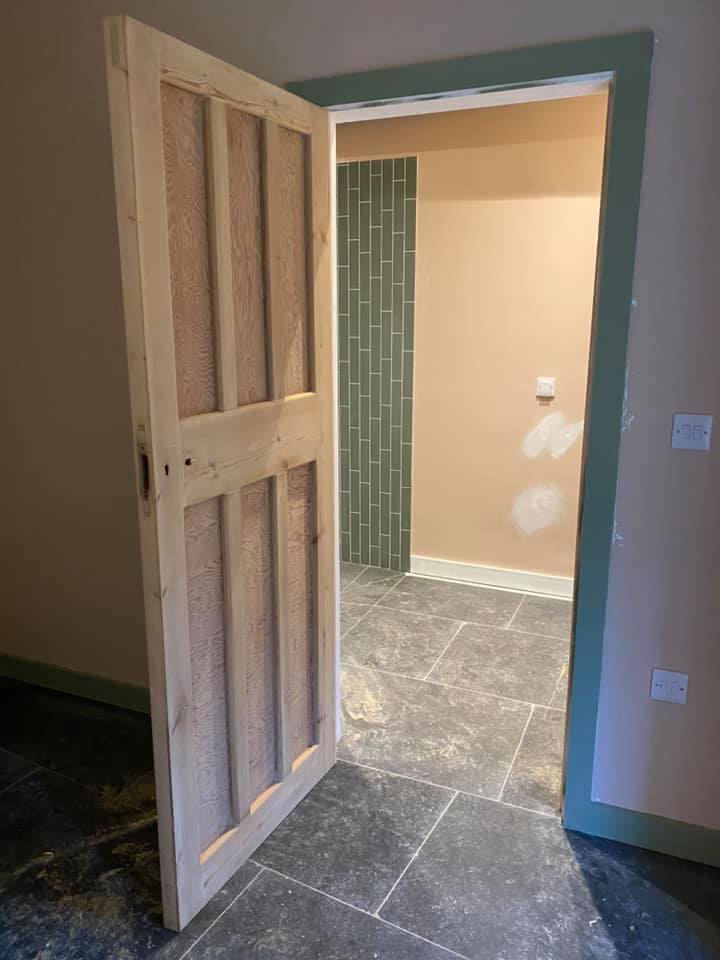
Fitting Reclaimed Doors
Read more: Fitting Reclaimed DoorsThis project involved resizing and fitting reclaimed timber doors in a contemporary extension as part of a barn conversion. The client had purchased the doors from a reclamation yard and they were smaller than the doorway apertures. Bonding and smoothing in extension sections allowed for the doors to be fitted, creating lovely bedroom spaces.
-
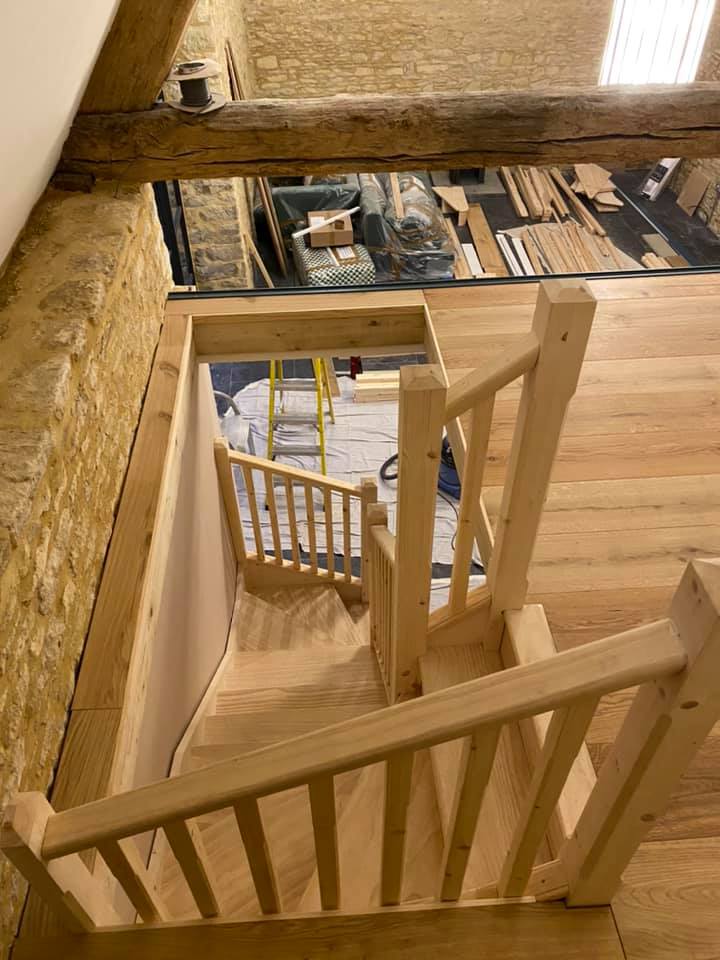
Winding Timber Staircase
Read more: Winding Timber StaircaseThis rather beautiful project was to cut in and fit a winding timber staircase. It rises up to the mezzanine bedroom and looks out across huge, aged, oak beams into the vast 7m high lounge space of this stunning barn conversion.