-
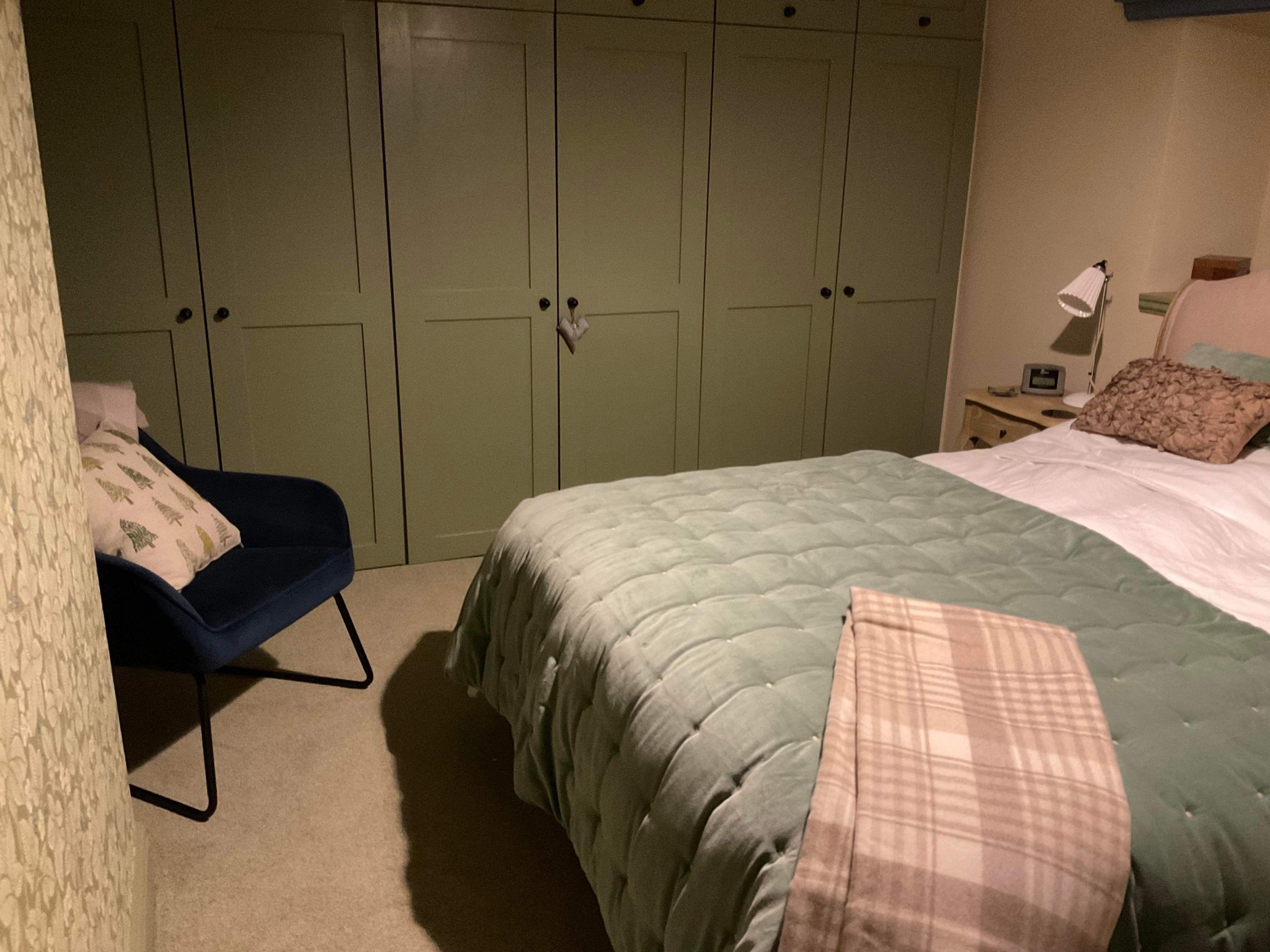
Built-in Wardrobes & Cupboards
Read more: Built-in Wardrobes & CupboardsIt was a pleasure to be introduced to the client for this project by a previous client. Following on from structural building work, the room was themed with William Morris wallpaper and colours. CAD drawing the elements and possibilities for the client enabled them to visualise the style and see…
-
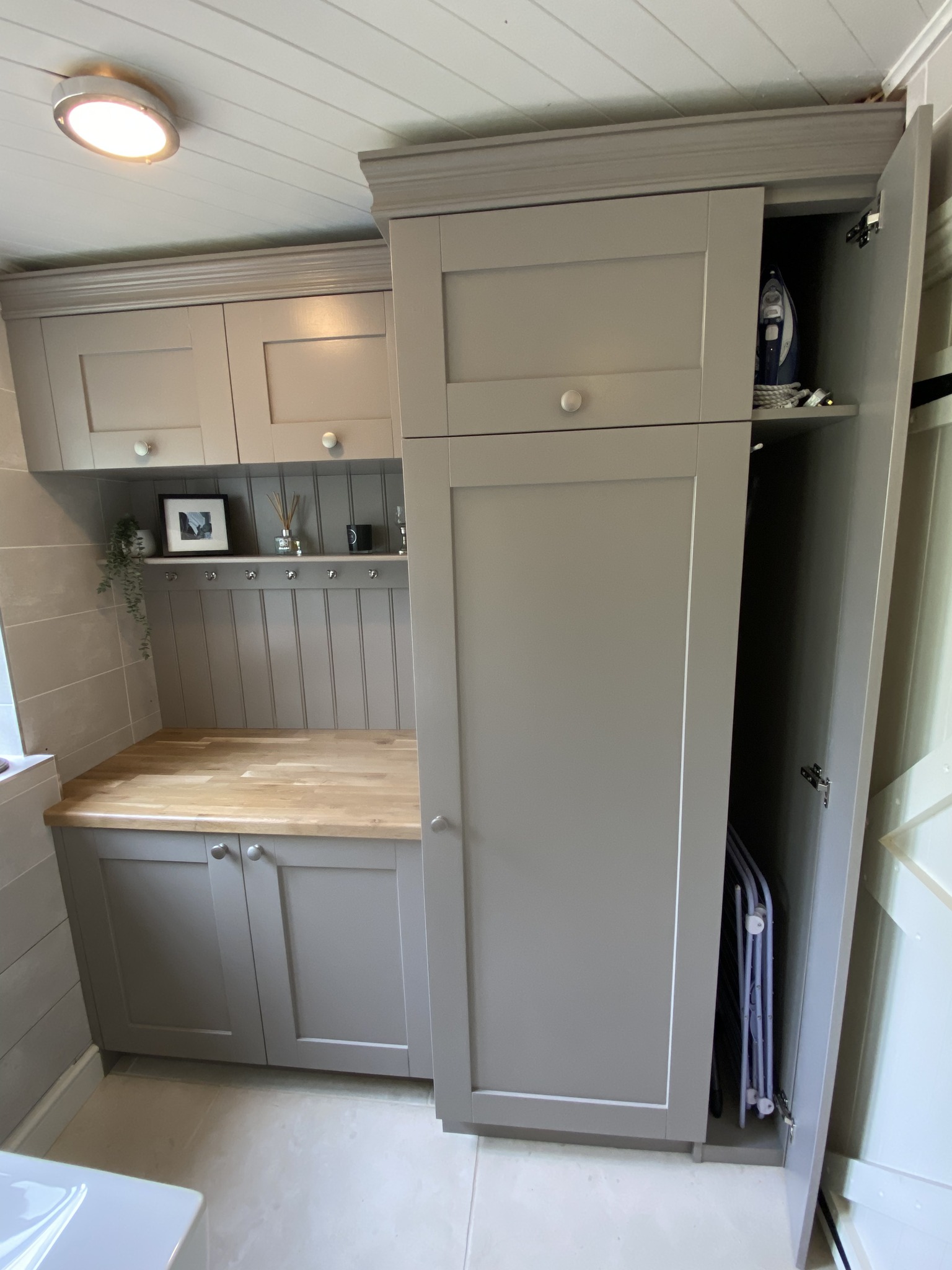
Utility Storage & Washing Area
Read more: Utility Storage & Washing AreaThe design process is very important. As part of this, 3D modelling in CAD can be part of that flow. This is a really useful tool and one that helps get the absolute best use of space. This project is a great way of seeing how that’s applied. Following the…
-
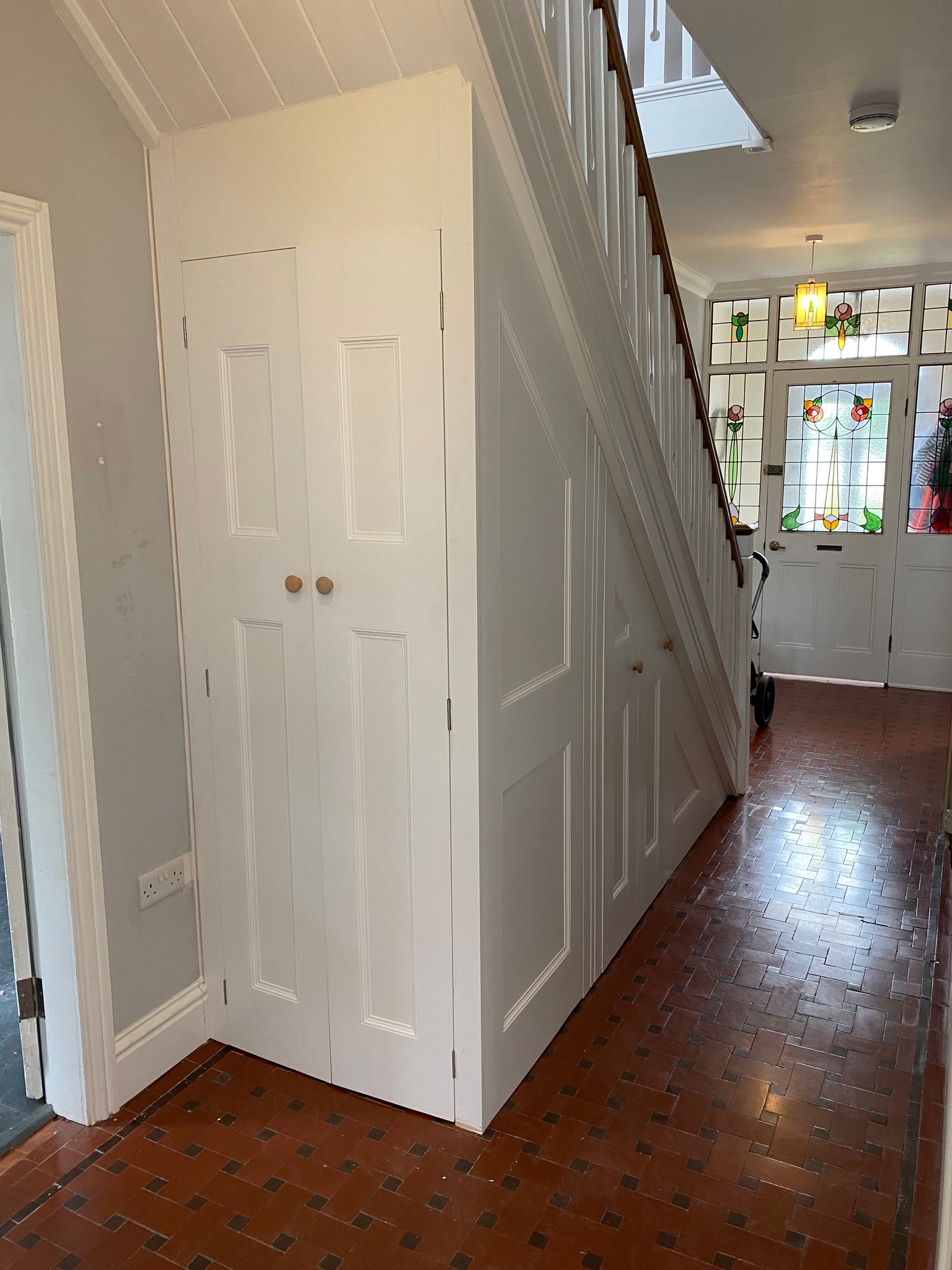
1920’s Hall Stairs Cupboards
Read more: 1920’s Hall Stairs CupboardsWith this piece, the brief was to design and build storage in the under-stairs area, to provide substantial coat hanging, lots of shoe stowing, an ironing board hideaway, a good sized wine rack, easy access to space for a vacuum and shelving for other items. The external design was to…
-
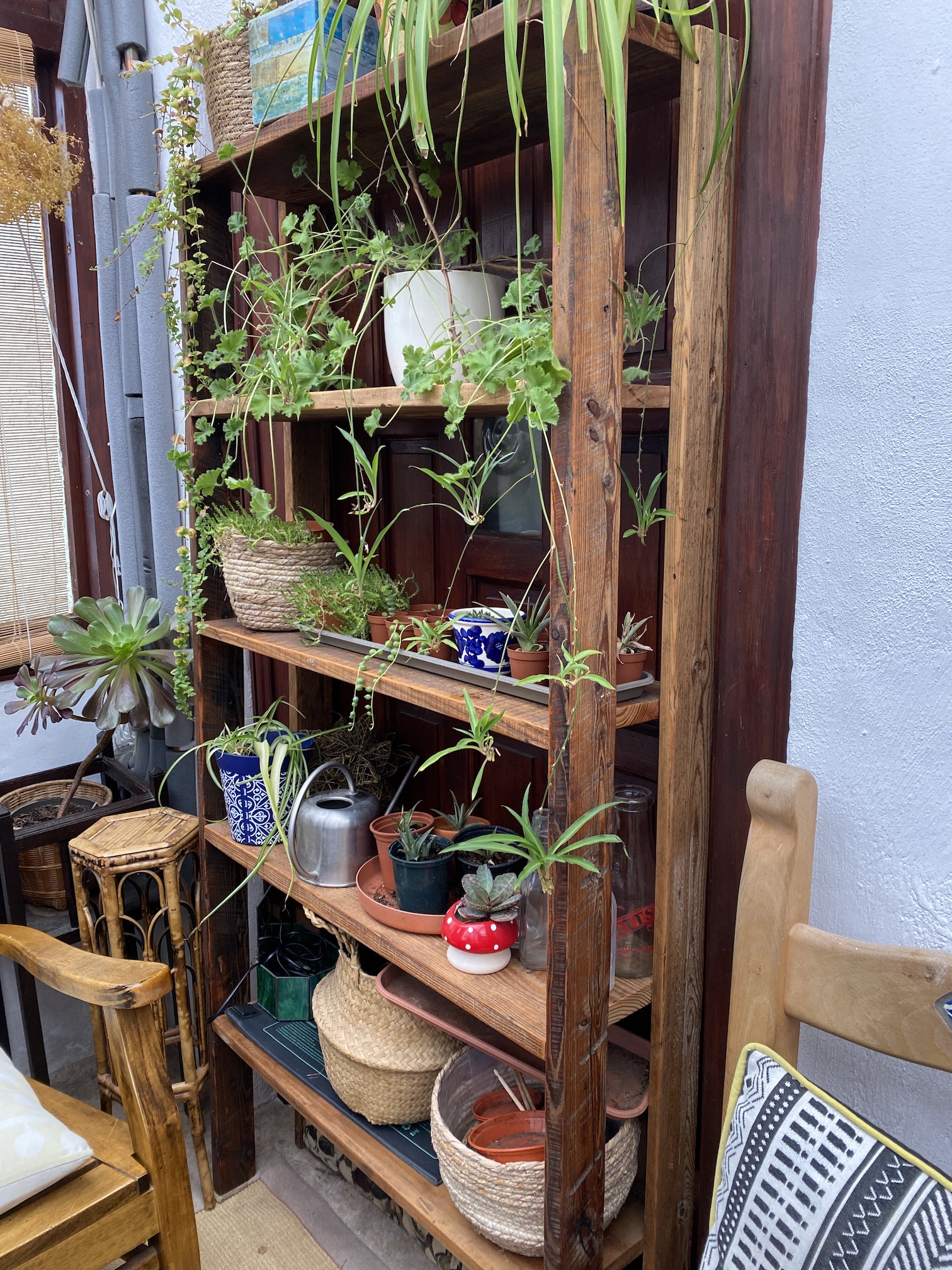
Reclaimed Timber Shelving
Read more: Reclaimed Timber ShelvingThis set of shelves was created with reclaimed, aged timbers and hidden joints. It fitted snuggly into an unused doorway, blending in and hiding it away. The timbers were selected for their aged character, sanded back enough to be smooth but with enough detail left to keep their patina, and…
-
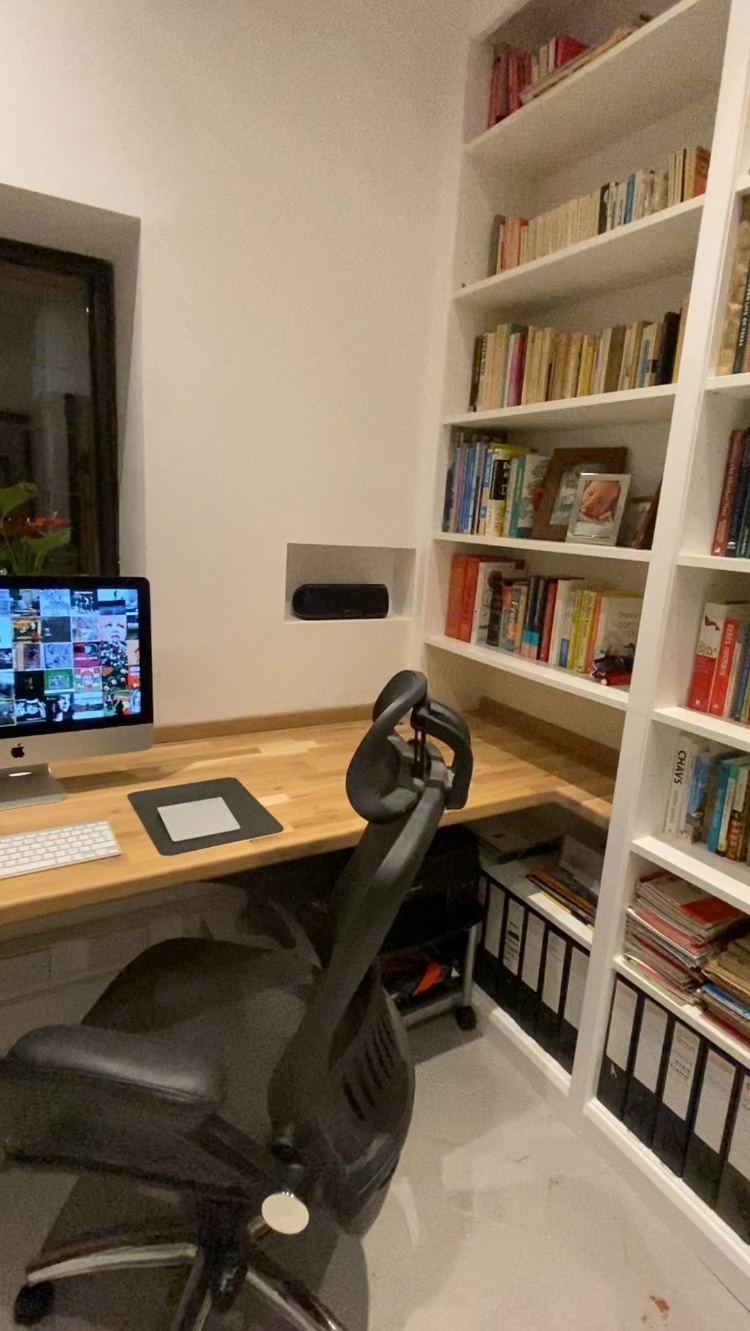
Library Office Room
Read more: Library Office RoomThis was a lovely project, in that it was a blend of custom build and pre-built pieces. The client had seen images of library storage made from bought, pre-built bookshelves that had then been extended, built out and fitted floor to ceiling, and as such this was what was created…
-
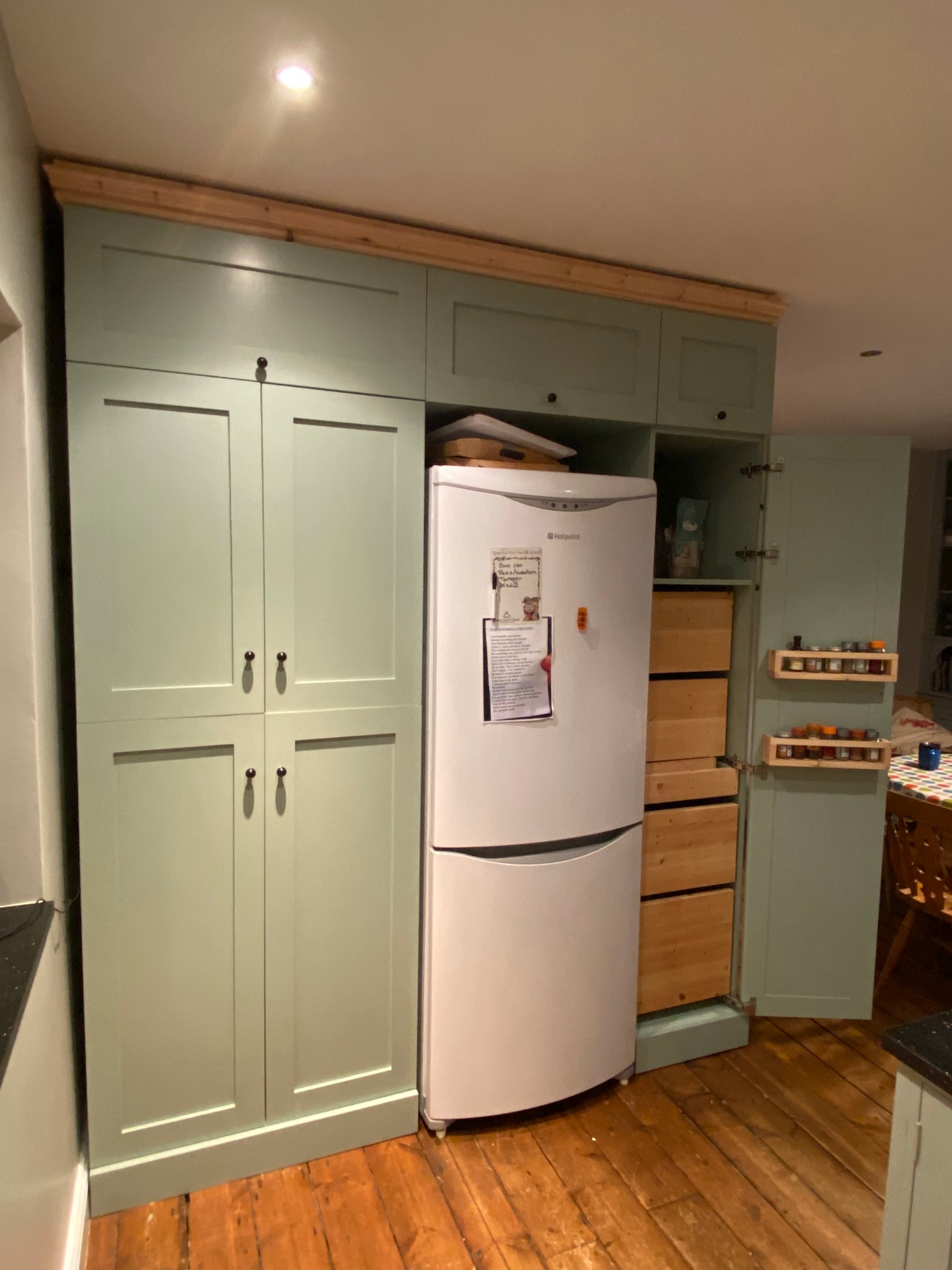
Handmade Kitchen Units and Drawers
Read more: Handmade Kitchen Units and DrawersThis project was a great piece to work with the client to create, working through the detail of aesthetic and functional aspirations to both maximise the use of the space and provide a beautiful set of pieces. The three units were designed and built to lock together to provide refrigerator…
-
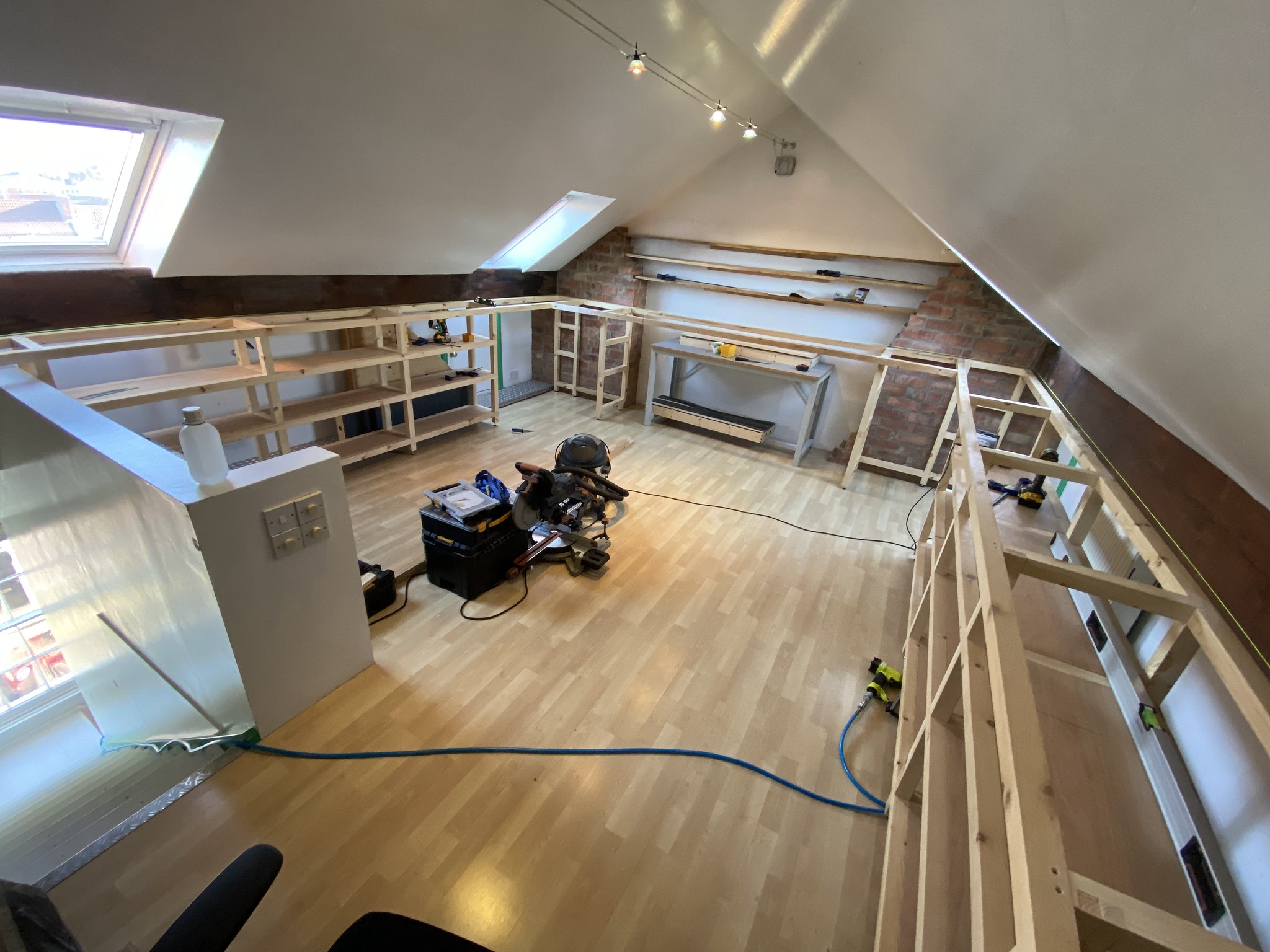
Loft Room Hobby Space
Read more: Loft Room Hobby SpaceDesigning and building someone’s dream hobby space is a lovely thing. It’s about creating something that will enable them to have relaxation and happiness in their life. This project did exactly that. The brief was to create a full circuit surface for a grand model railway room and provide display,…
-
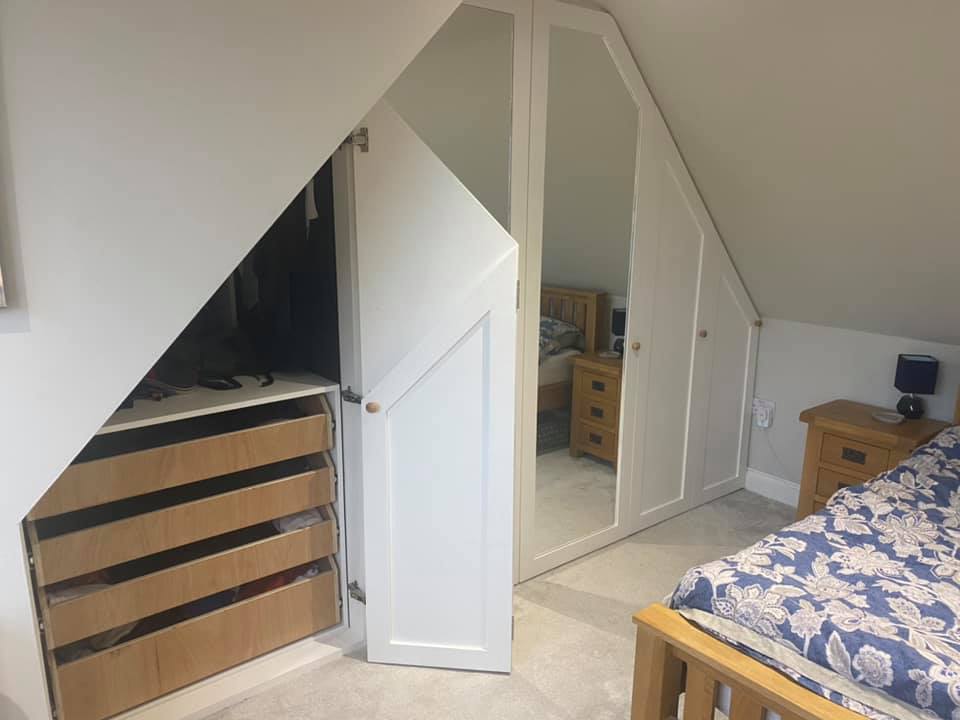
Eaves Mirror Door Wardrobe
Read more: Eaves Mirror Door WardrobeThis was a design and build commission to create a storage combination in a double-sloped ceiling loft conversion. Working around the angled chimney breast, we built super-sized bearing runner drawers with different depths, to work with location of the bed in the room. Box shelves in the recesses provide bulky…

PROJECTS
QUALITY CARPENTRY
MAKING YOUR HOME WORK FOR YOU
Tap into a project to read more about the process, see a full photo set and any project videos, or type a search for projects that have elements that you might be looking for.