-
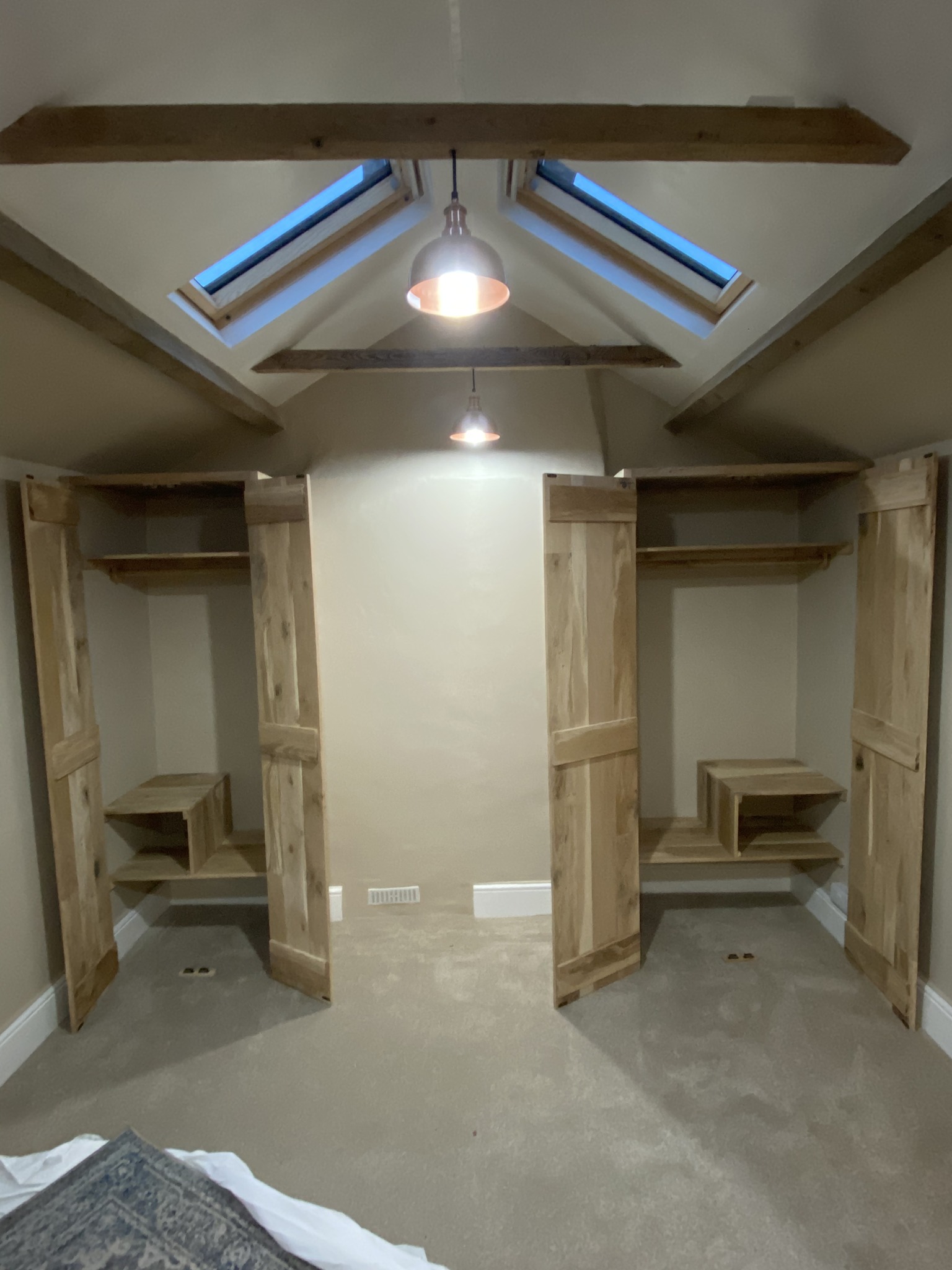
Box Oak Wardrobes & Shelves
Read more: Box Oak Wardrobes & ShelvesThis project created a pair of box oak wardrobes, recessed either side of a chimney breast, and a set of deep L -shaped cupboard shelves. It was designed to fit with the period and character of the open ceiling bedroom of this stone cottage. Every part of the design was hand made from local…
-
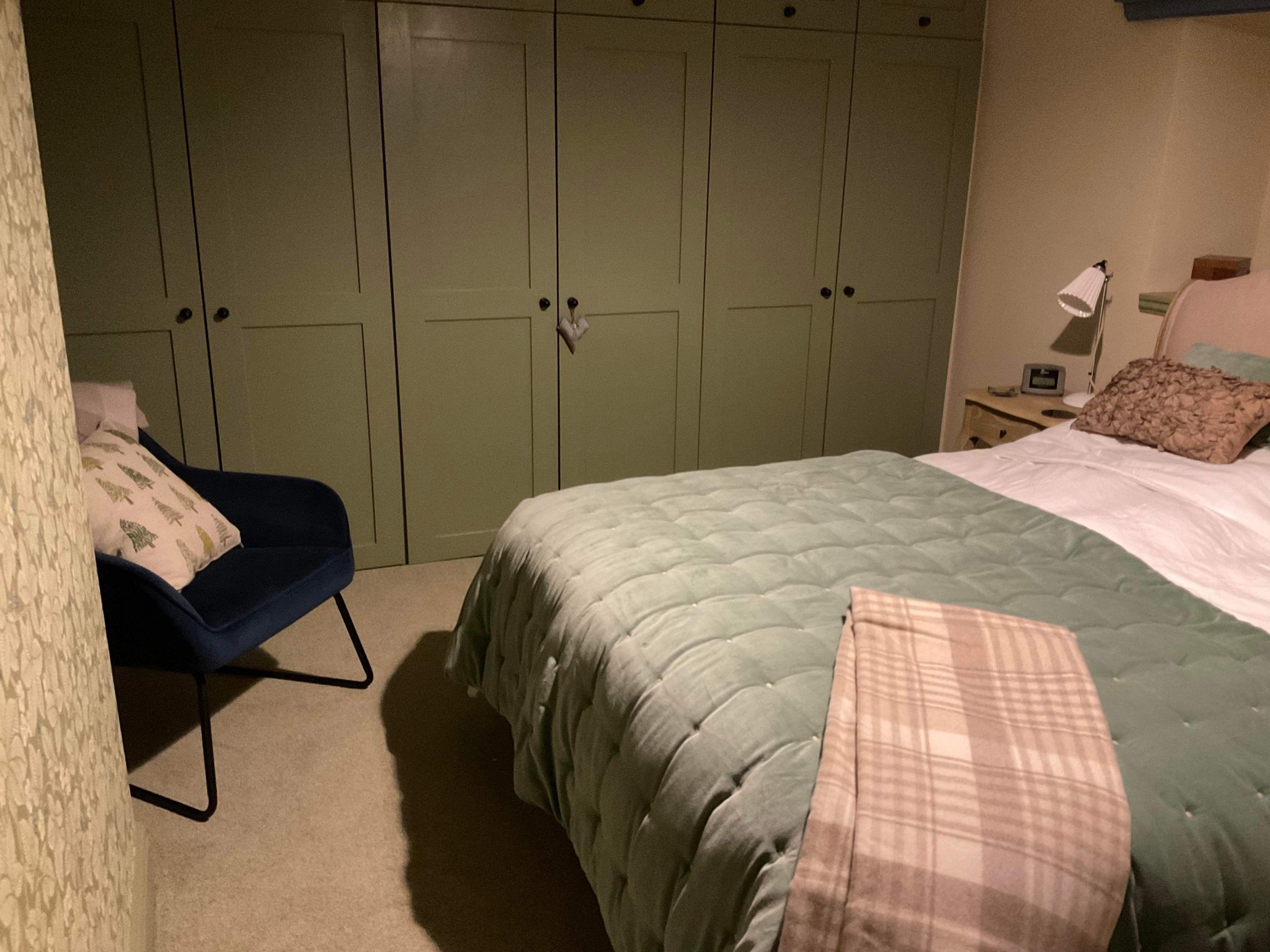
Built-in Wardrobes & Cupboards
Read more: Built-in Wardrobes & CupboardsIt was a pleasure to be introduced to the client for this project by a previous client. Following on from structural building work, the room was themed with William Morris wallpaper and colours. CAD drawing the elements and possibilities for the client enabled them to visualise the style and see how the concept would…
-
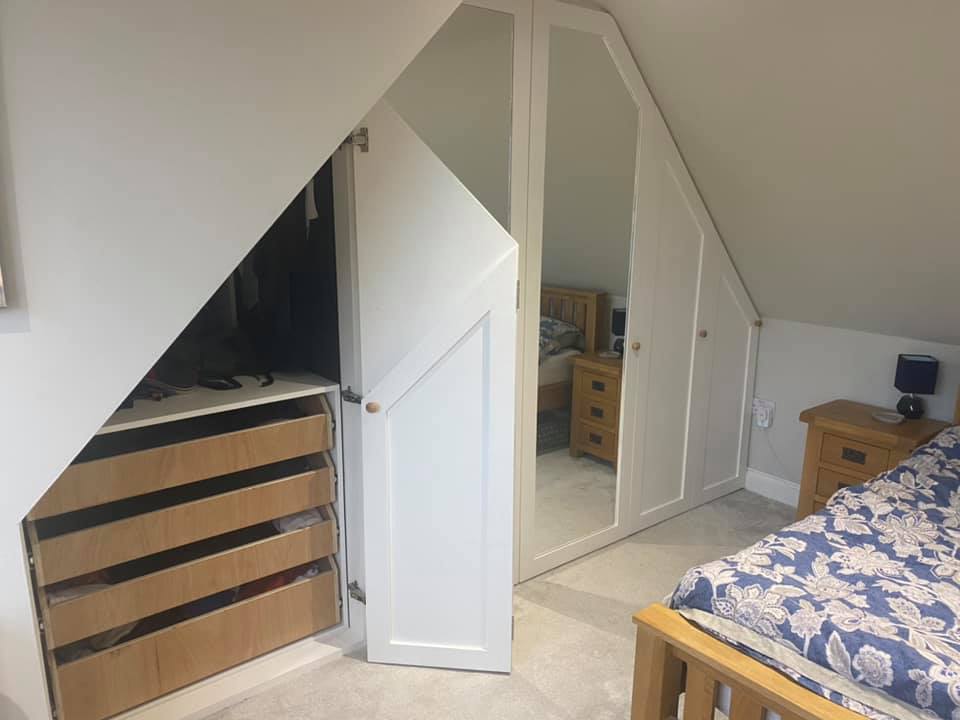
Eaves Mirror Door Wardrobe
Read more: Eaves Mirror Door WardrobeThis was a design and build commission to create a storage combination in a double-sloped ceiling loft conversion. Working around the angled chimney breast, we built super-sized bearing runner drawers with different depths, to work with location of the bed in the room. Box shelves in the recesses provide bulky item storage, while the…
-
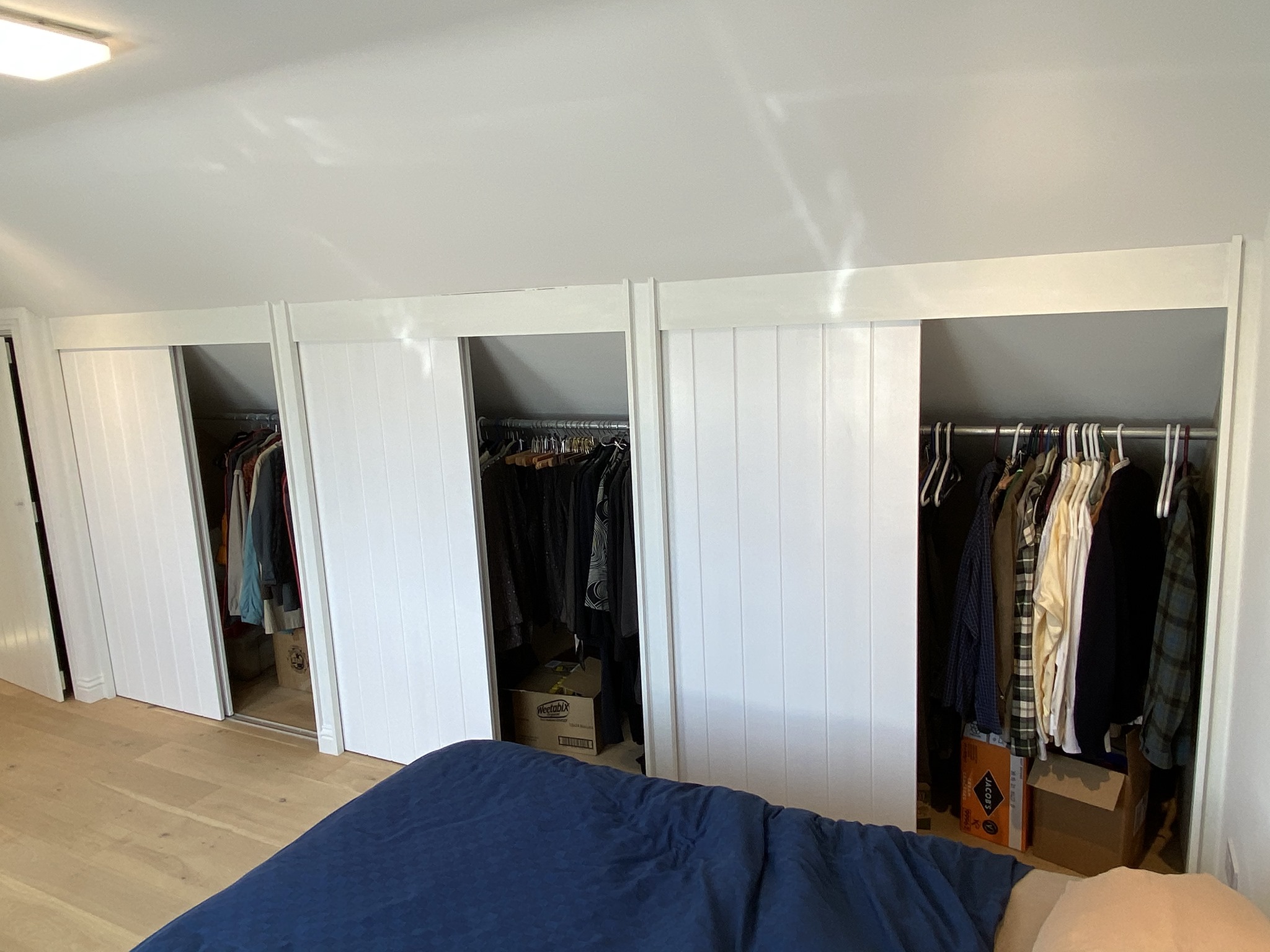
Eaves Sliding Door Wardrobes
Read more: Eaves Sliding Door WardrobesThe sloping eaves ceiling of this bedroom lent itself to being used for wardrobe space. The design brief was to create a large amount of hanging storage that could be cleanly hidden away with overlapping sliding doors. This was built with tongue and groove timber doors that were in keeping with the rest of…
-
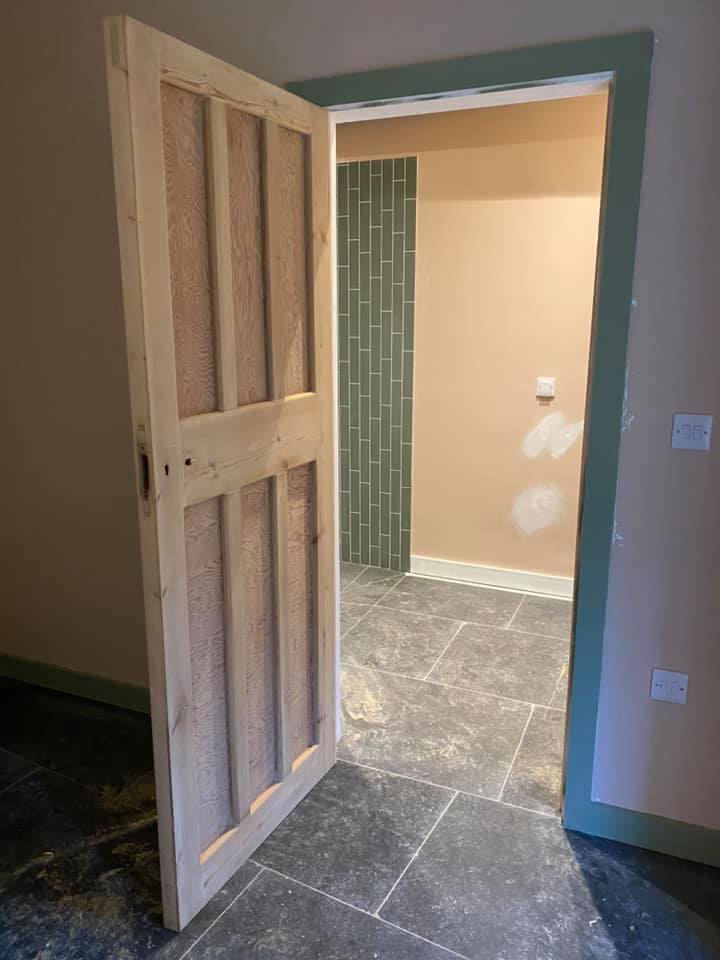
Fitting Reclaimed Doors
Read more: Fitting Reclaimed DoorsThis project involved resizing and fitting reclaimed timber doors in a contemporary extension as part of a barn conversion. The client had purchased the doors from a reclamation yard and they were smaller than the doorway apertures. Bonding and smoothing in extension sections allowed for the doors to be fitted, creating lovely bedroom spaces.
-
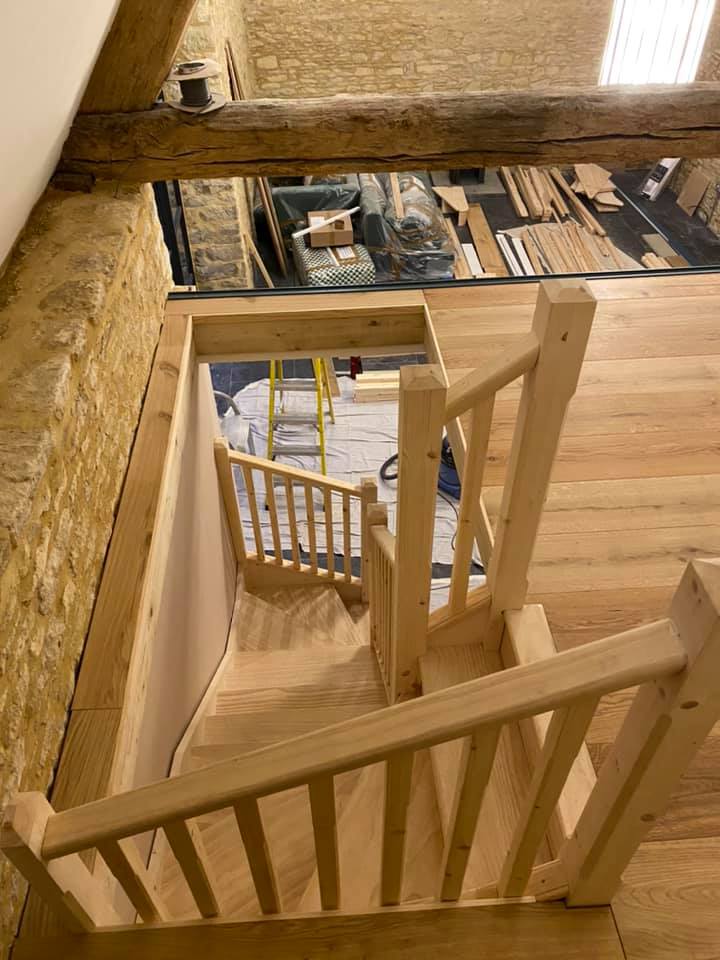
Winding Timber Staircase
Read more: Winding Timber StaircaseThis rather beautiful project was to cut in and fit a winding timber staircase. It rises up to the mezzanine bedroom and looks out across huge, aged, oak beams into the vast 7m high lounge space of this stunning barn conversion.
-
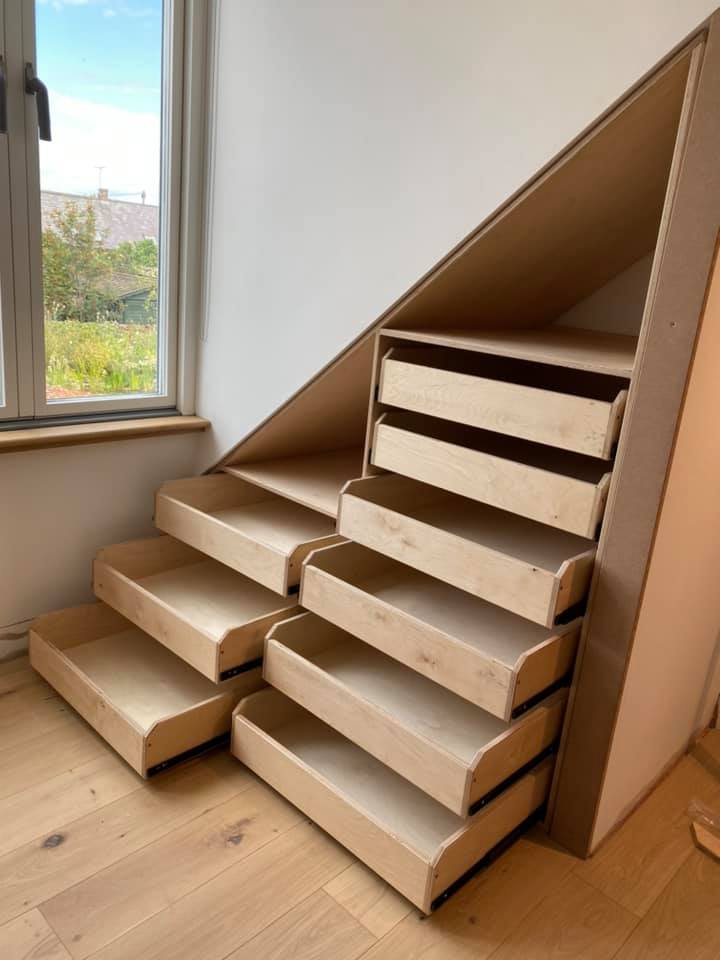
Deep Drawer Storage Units
Read more: Deep Drawer Storage UnitsThese super-deep drawer and storage units were designed and built to maximise the use of the eaves space in the client’s home. They were built in sustainable, high-quality birch plywood to create a beautiful finish, and provide storage in an awkward space.
-
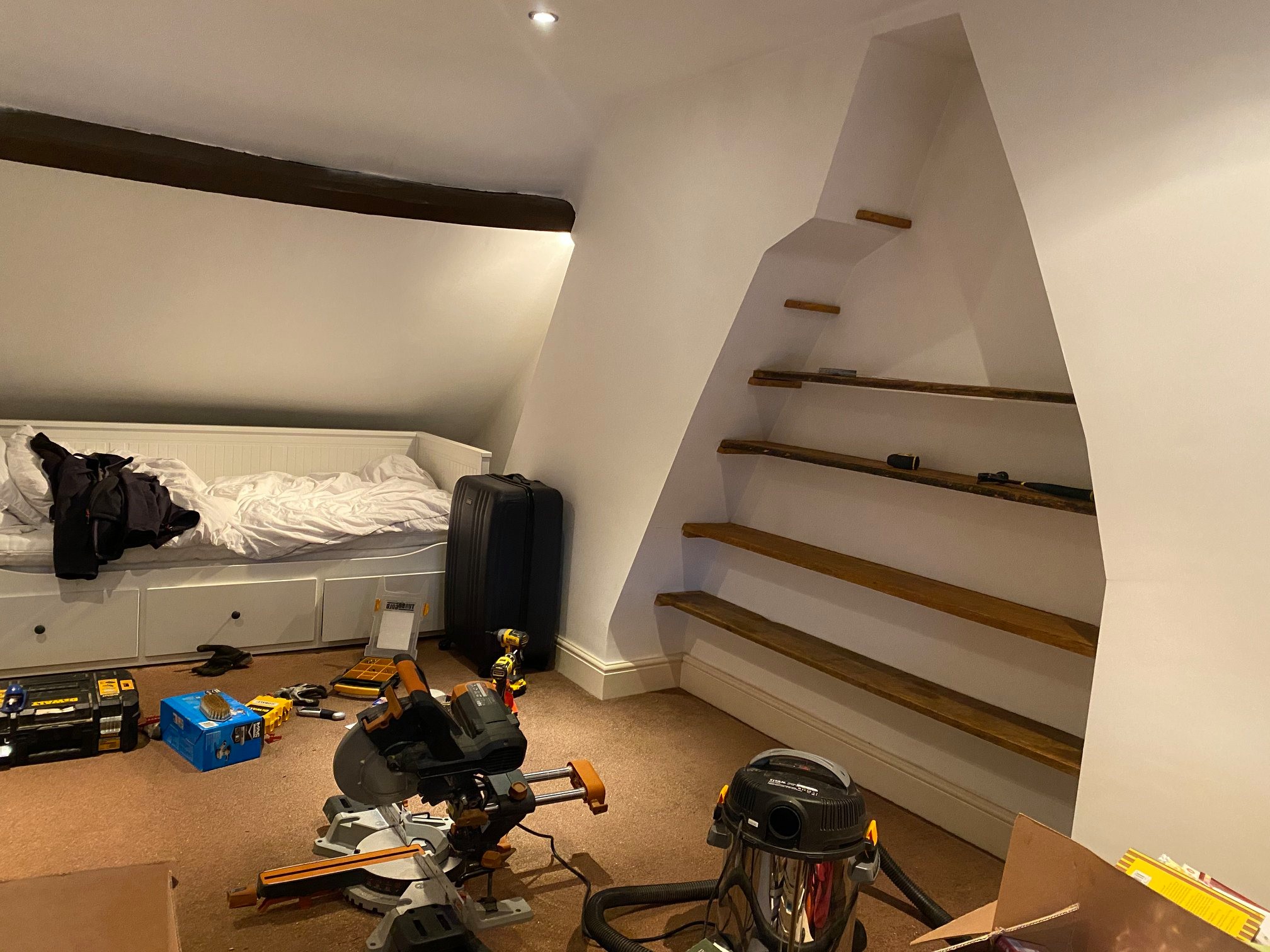
Chimney Alcove Shelving
Read more: Chimney Alcove ShelvingThis loft room in a Victorian house had an irregular shaped chimney recess and exposed beams. The shelving was created by angle cutting and waxing reclaimed aged timbers to accurately and aesthetically fit the space.