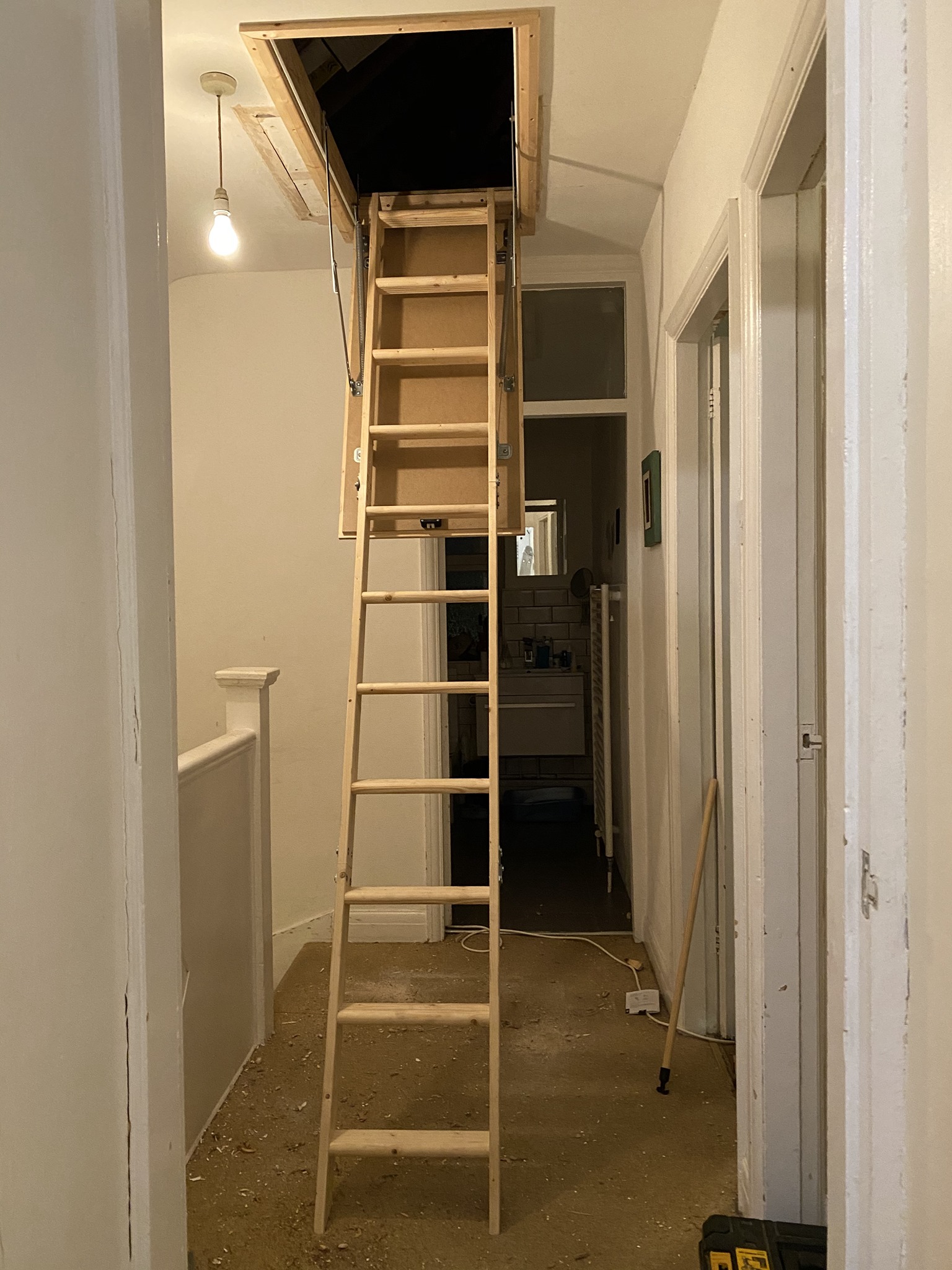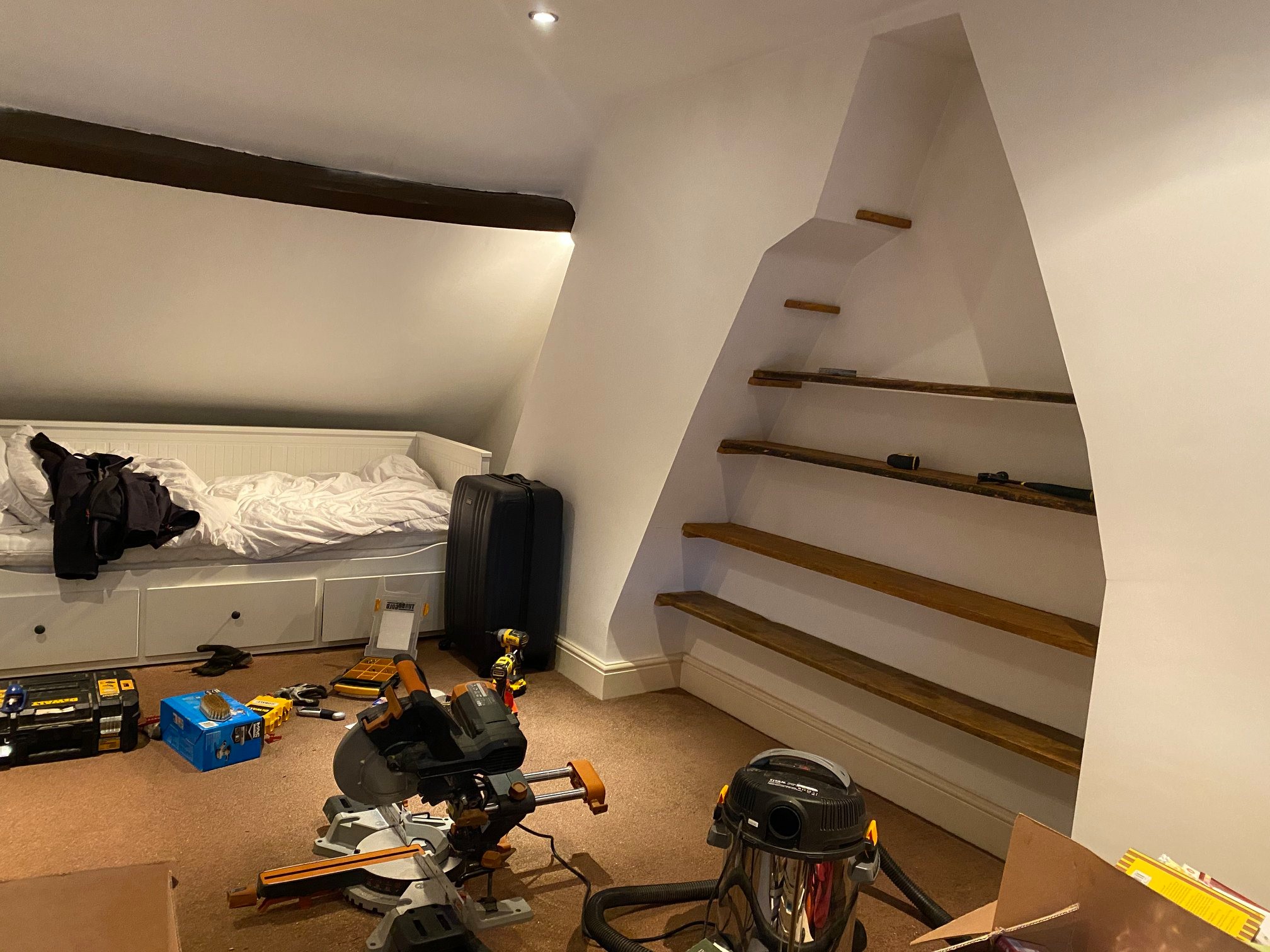-

Loft Ladder Install
Read more: Loft Ladder InstallThis was a rebuild of an existing loft hatch in a 1930’s home, creating a wider easier access space and enabling the install of a sturdy and user-friendly wooden loft ladder. On this project, the client wanted to do their own filling and painting of the ceiling and hatch surround after the install was…
-

Chimney Alcove Shelving
Read more: Chimney Alcove ShelvingThis loft room in a Victorian house had an irregular shaped chimney recess and exposed beams. The shelving was created by angle cutting and waxing reclaimed aged timbers to accurately and aesthetically fit the space.