-
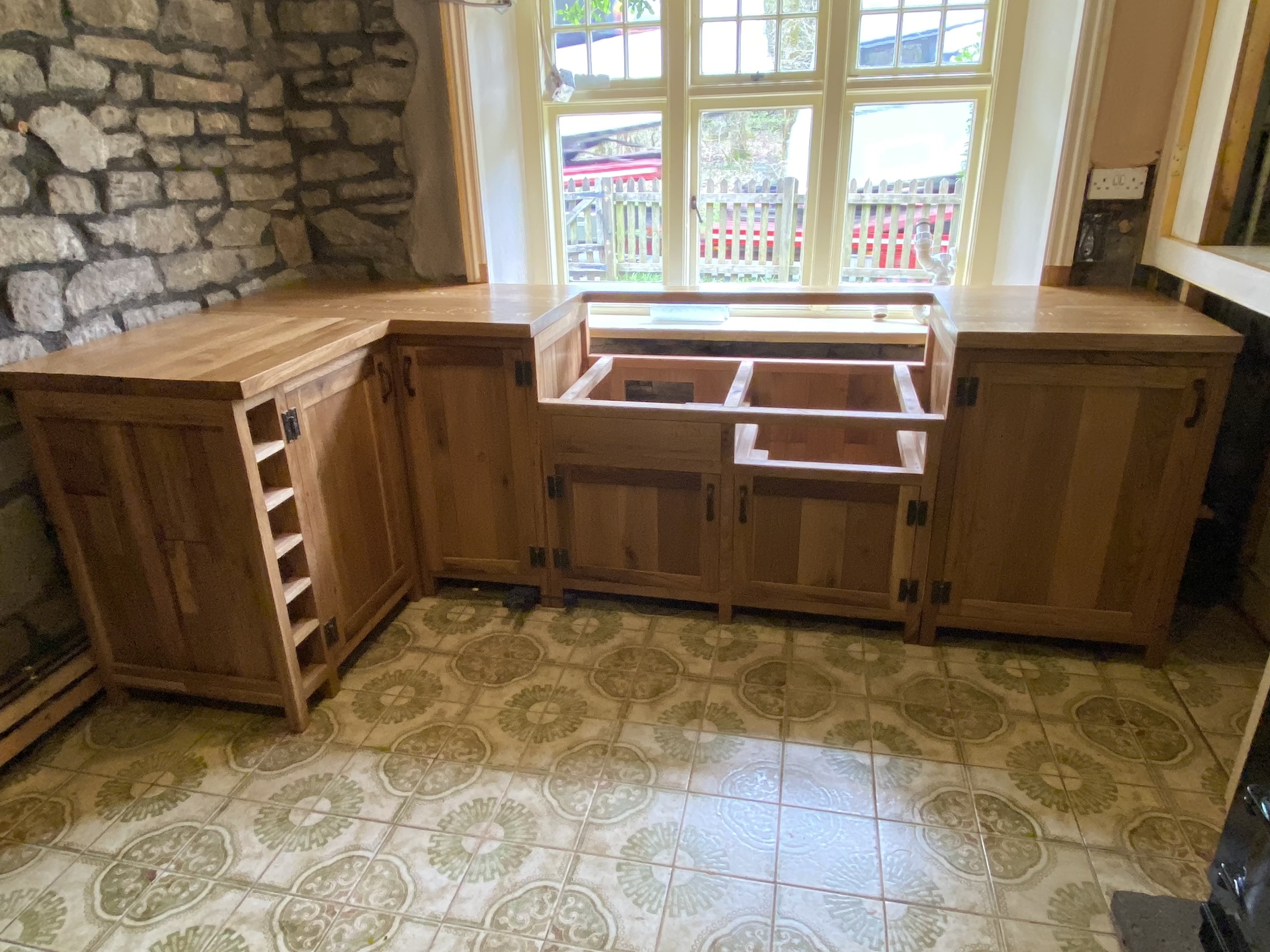
Reclaimed Oak kitchen
Read more: Reclaimed Oak kitchenThis project entailed designing and creating an oak kitchen with built-in cupboards and worktop from reclaimed and locally sourced Forest of Dean oak. The client had specific design ideas that they wanted, and the units had to connect into the built in cupboards. This required very detailed planning so the whole project was CAD…
-
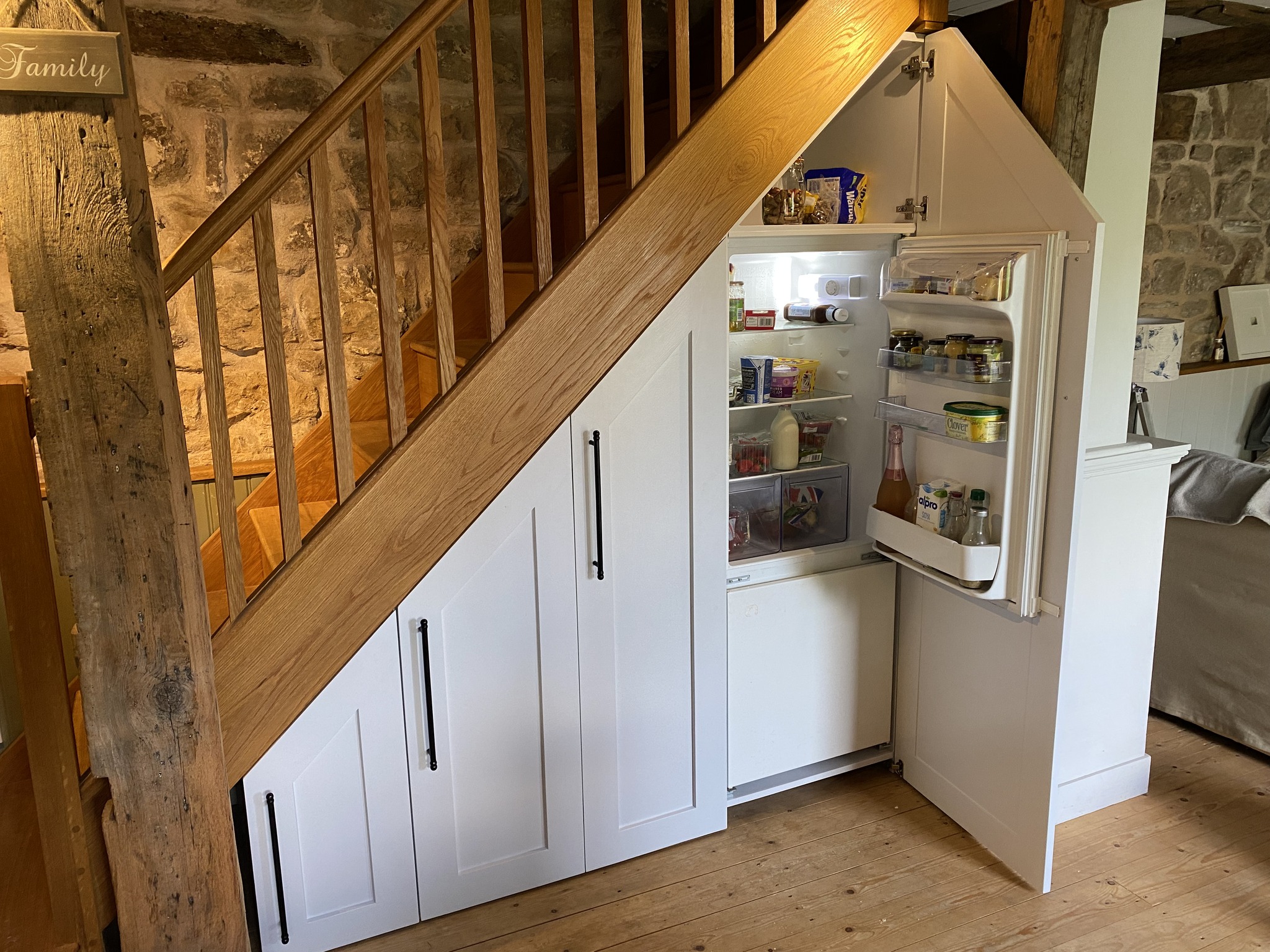
Under-Stairs Kitchen Space
Read more: Under-Stairs Kitchen SpaceThis project was about transforming the under-stairs area of a cosy stone cottage. The compact space meant the kitchen needed to incorporate this area but in a way that organised and tidied things. The solution was to hand build a set of custom, sloping top cupboards that matched the angle of the stair stringer…
-
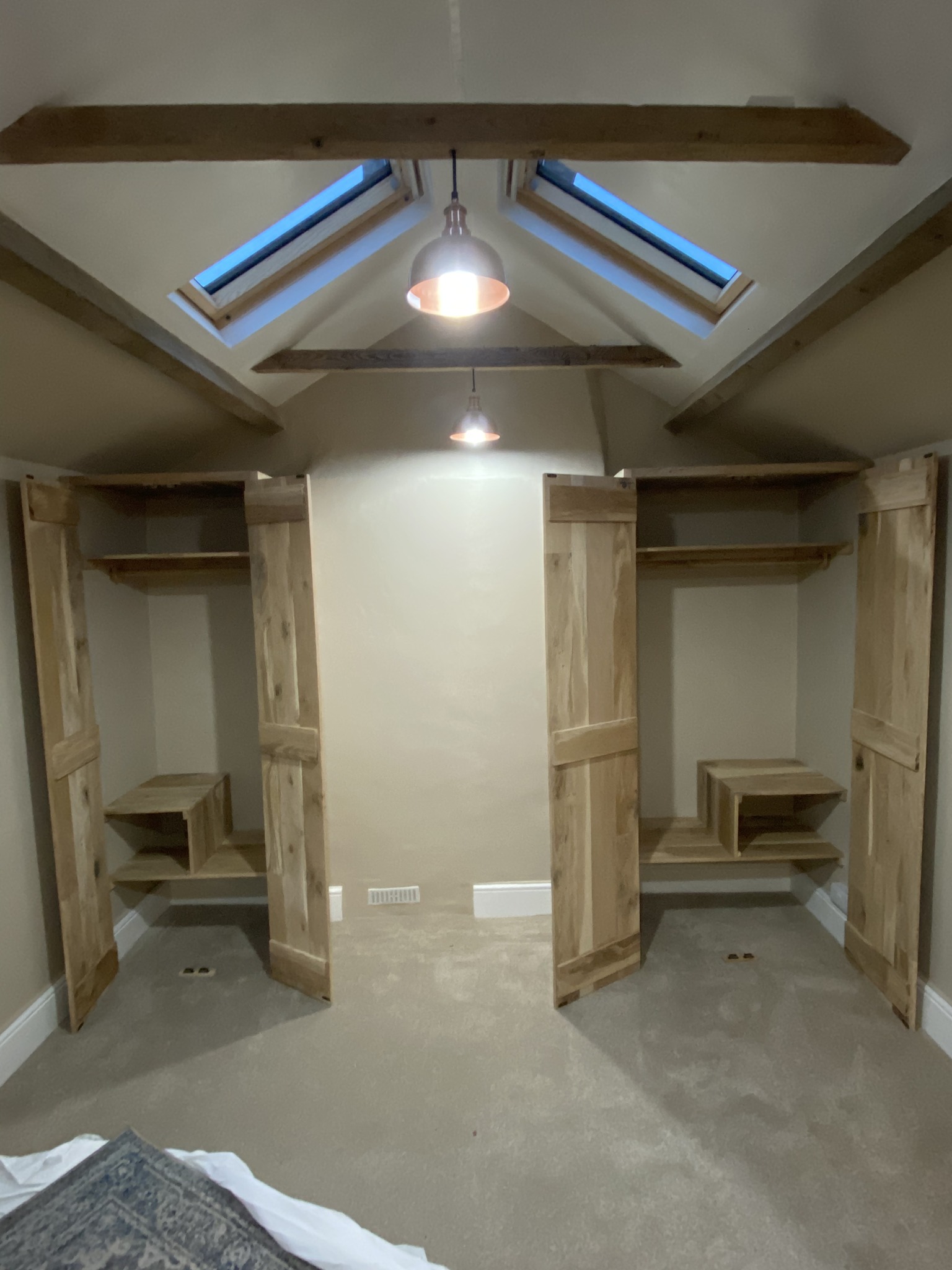
Box Oak Wardrobes & Shelves
Read more: Box Oak Wardrobes & ShelvesThis project created a pair of box oak wardrobes, recessed either side of a chimney breast, and a set of deep L -shaped cupboard shelves. It was designed to fit with the period and character of the open ceiling bedroom of this stone cottage. Every part of the design was hand made from local…
-

Cottage Kitchen with Oak Drawers
Read more: Cottage Kitchen with Oak DrawersThis project was to design and create a full cottage kitchen with locally sourced Forest of Dean oak drawers. The concept was 3D CAD drawn to develop the design with the client, adding in the hidden drawer unit, concealed dishwasher and deep drawer set. With the under counter sink, it was possible to do…
-
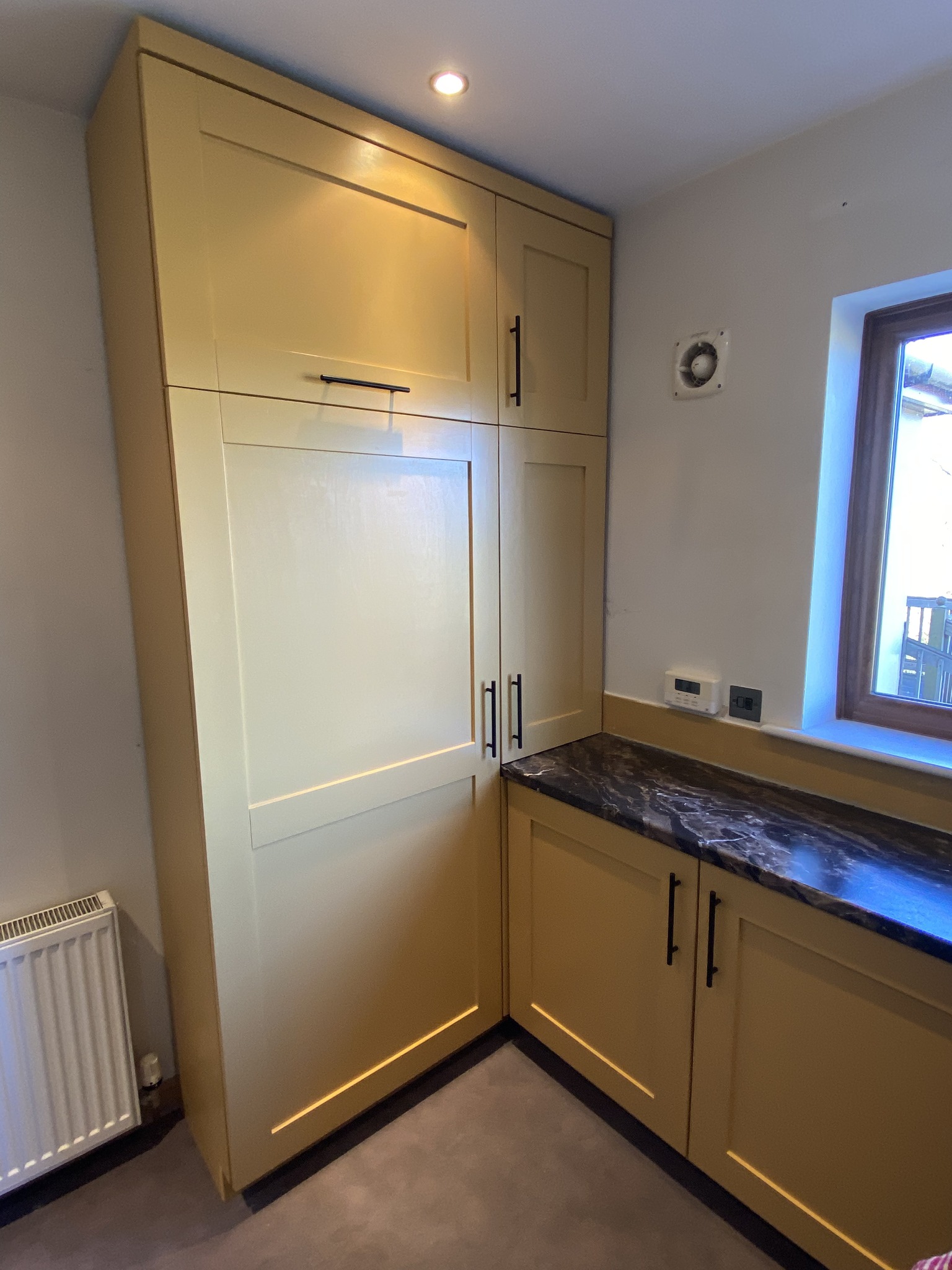
Contemporary Utility Room
Read more: Contemporary Utility RoomThis utility room build dealt with multiple existing features that shaped the scale and location of its elements. Designing in 3D CAD enabled all the custom-sized units to be workshop created to conceal electrical and plumbing fixtures, and provide ample storage. The large cupboard was designed in sections so it could be brought through…
-
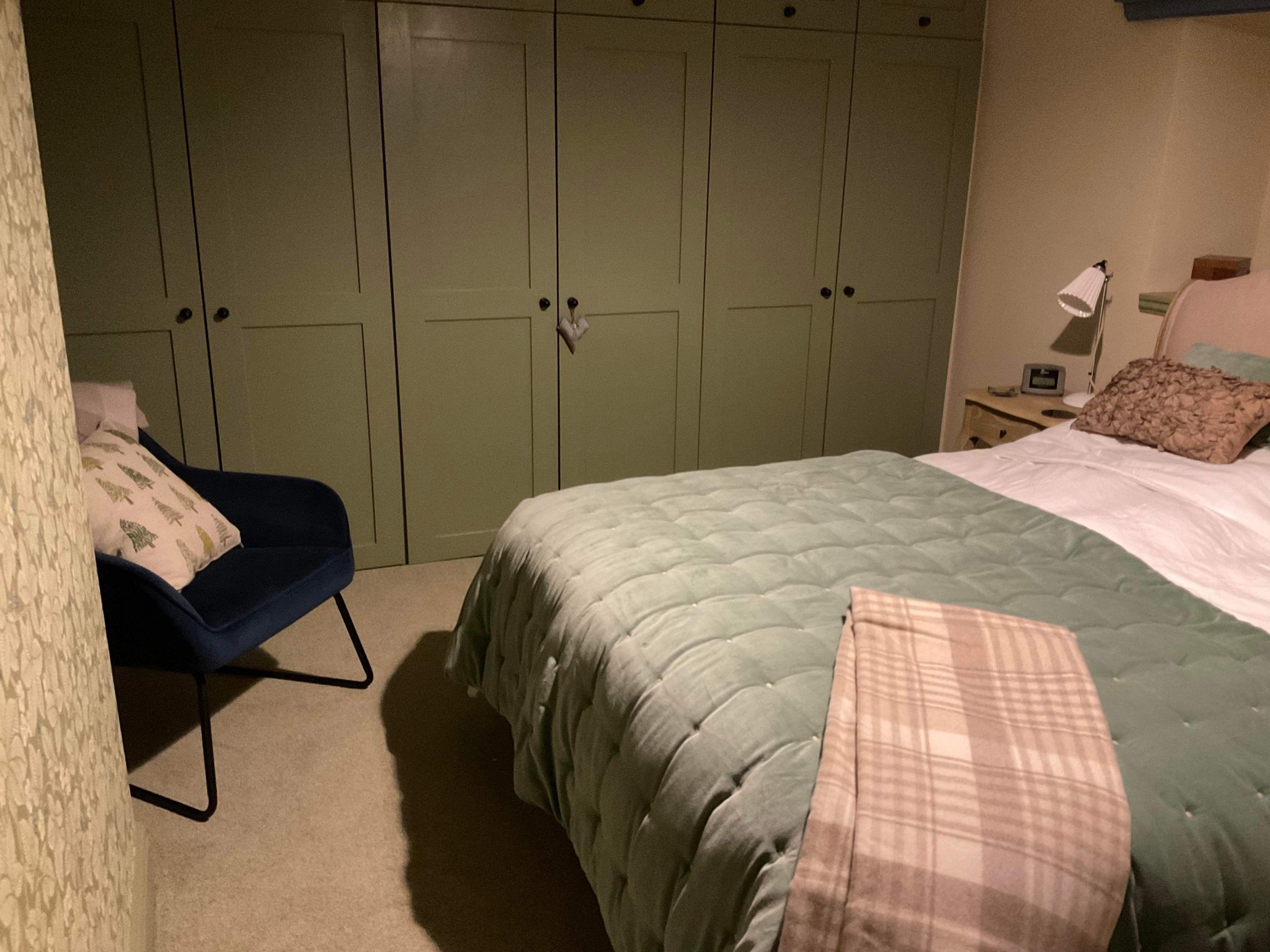
Built-in Wardrobes & Cupboards
Read more: Built-in Wardrobes & CupboardsIt was a pleasure to be introduced to the client for this project by a previous client. Following on from structural building work, the room was themed with William Morris wallpaper and colours. CAD drawing the elements and possibilities for the client enabled them to visualise the style and see how the concept would…
-
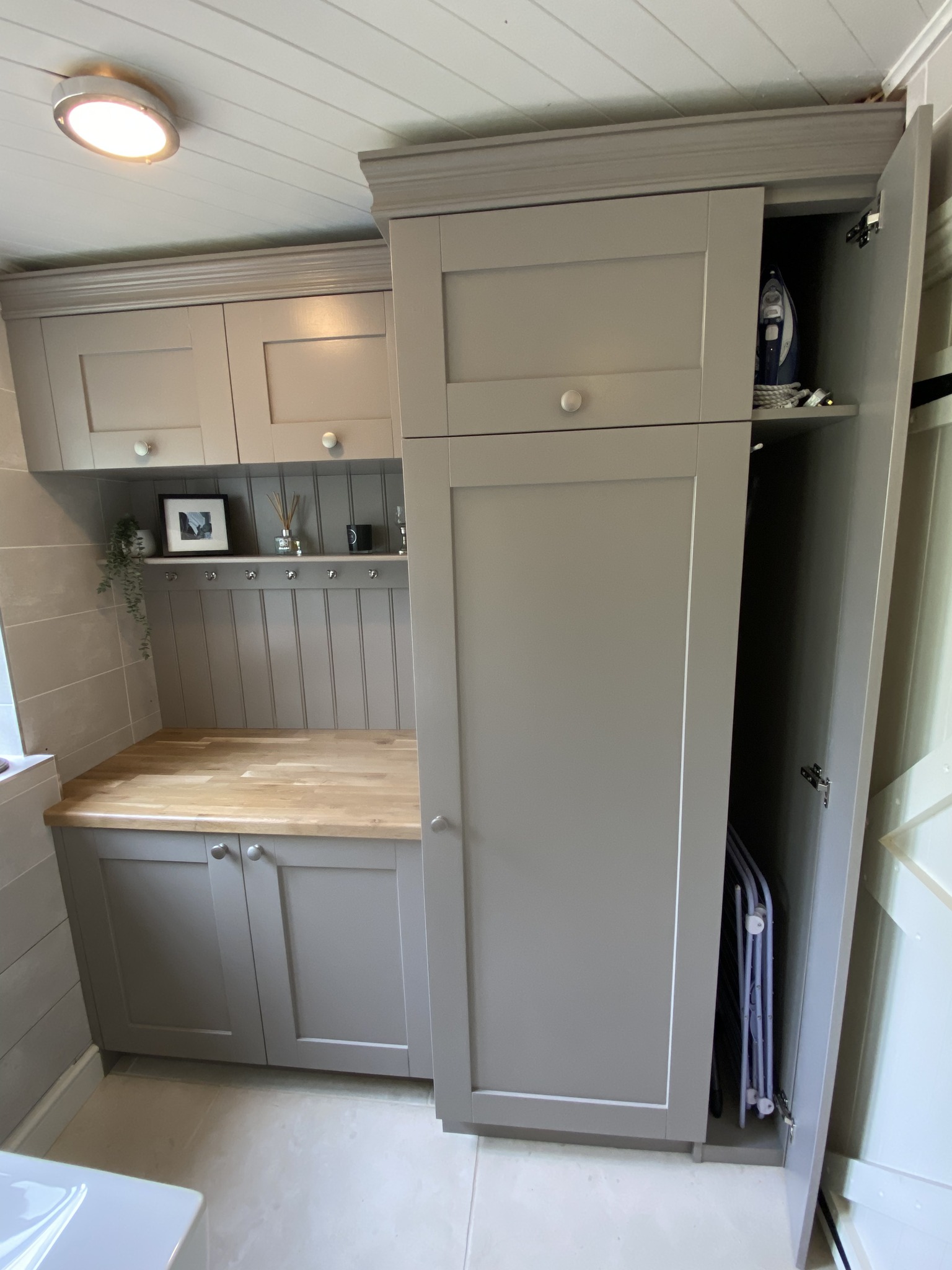
Utility Storage & Washing Area
Read more: Utility Storage & Washing AreaThe design process is very important. As part of this, 3D modelling in CAD can be part of that flow. This is a really useful tool and one that helps get the absolute best use of space. This project is a great way of seeing how that’s applied. Following the initial discussions of requirements…
-
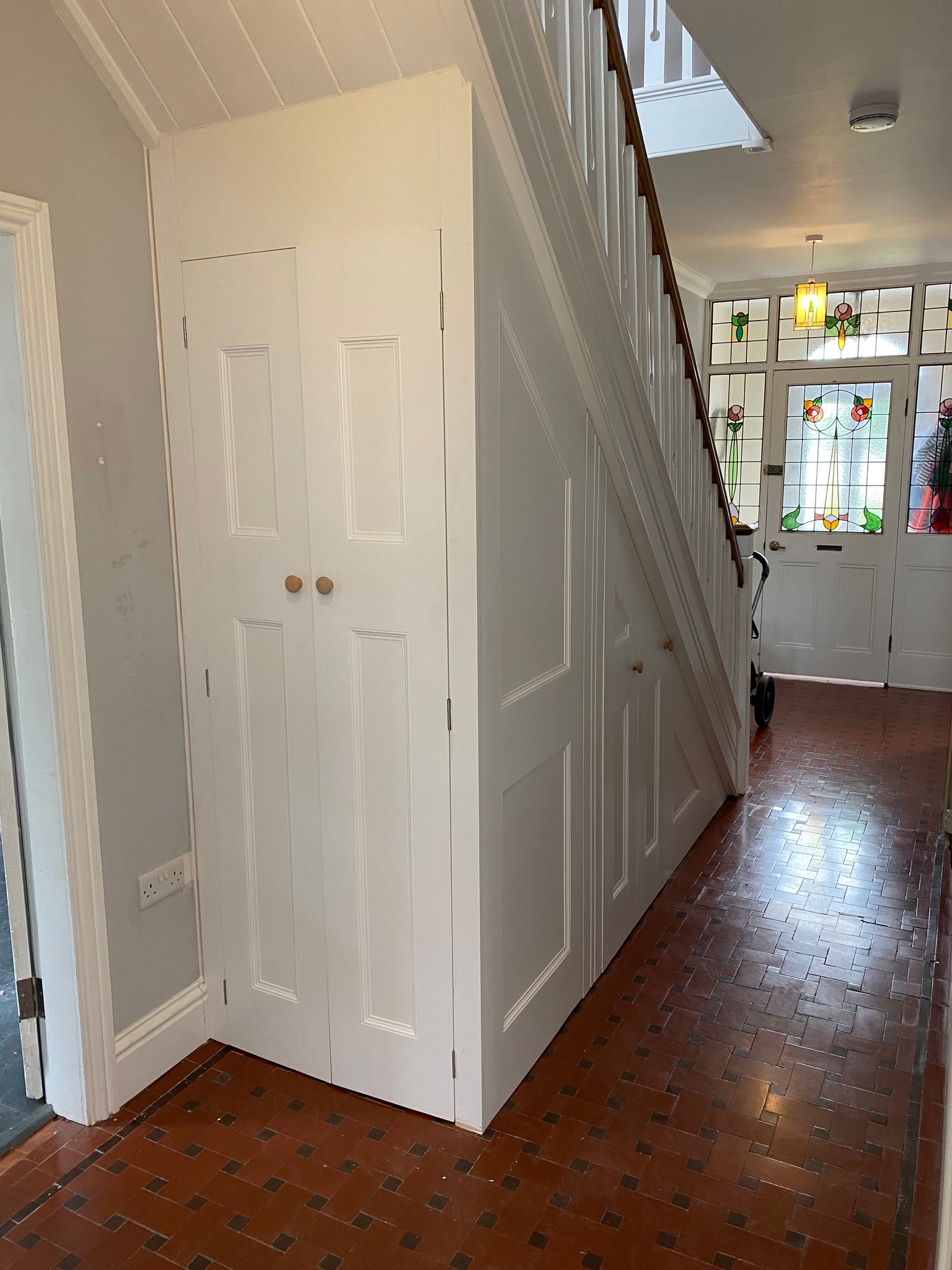
1920’s Hall Stairs Cupboards
Read more: 1920’s Hall Stairs CupboardsWith this piece, the brief was to design and build storage in the under-stairs area, to provide substantial coat hanging, lots of shoe stowing, an ironing board hideaway, a good sized wine rack, easy access to space for a vacuum and shelving for other items. The external design was to blend into the 1920’s…
-
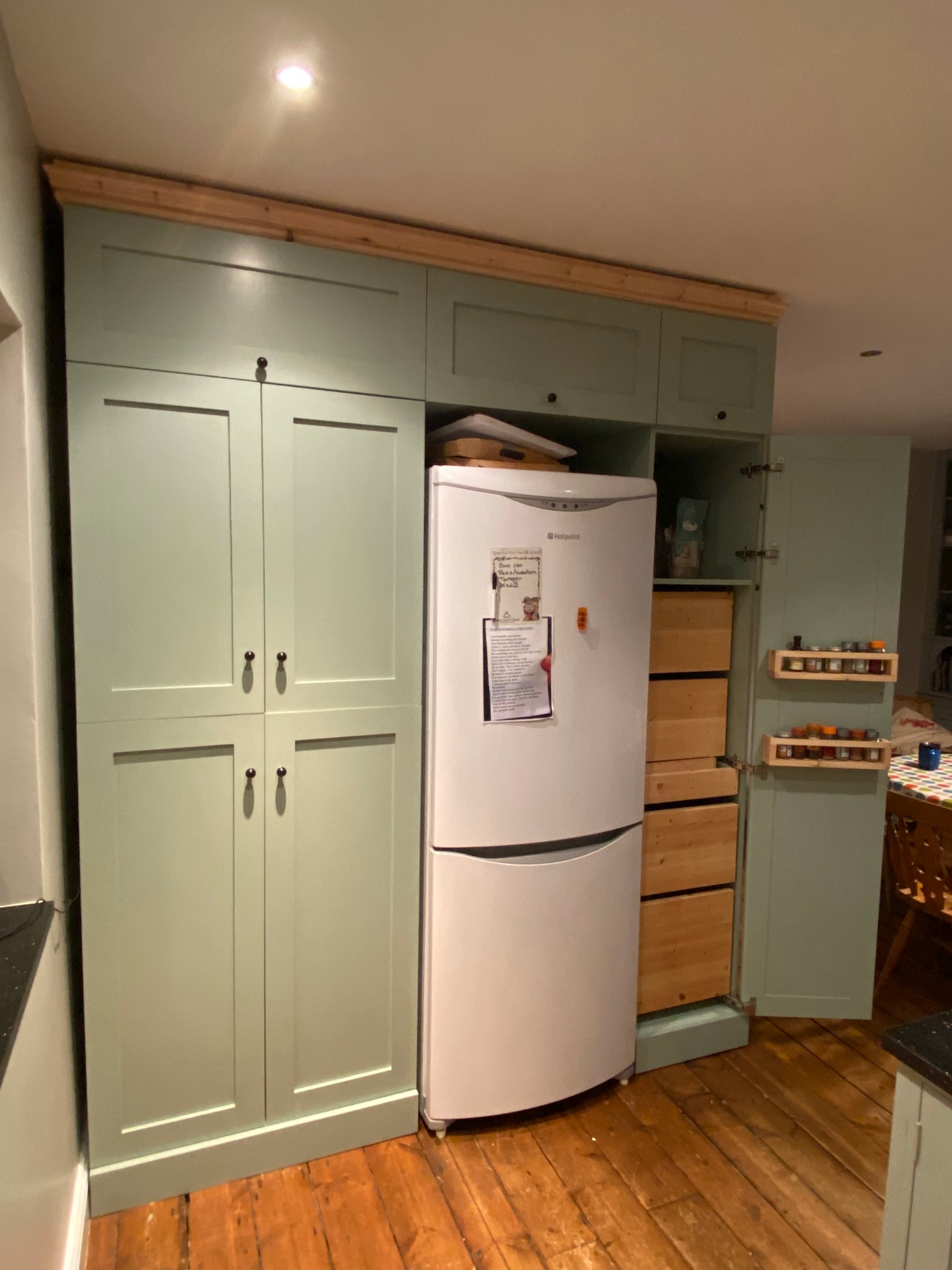
Handmade Kitchen Units and Drawers
Read more: Handmade Kitchen Units and DrawersThis project was a great piece to work with the client to create, working through the detail of aesthetic and functional aspirations to both maximise the use of the space and provide a beautiful set of pieces. The three units were designed and built to lock together to provide refrigerator recess, hide pipework behind,…
-
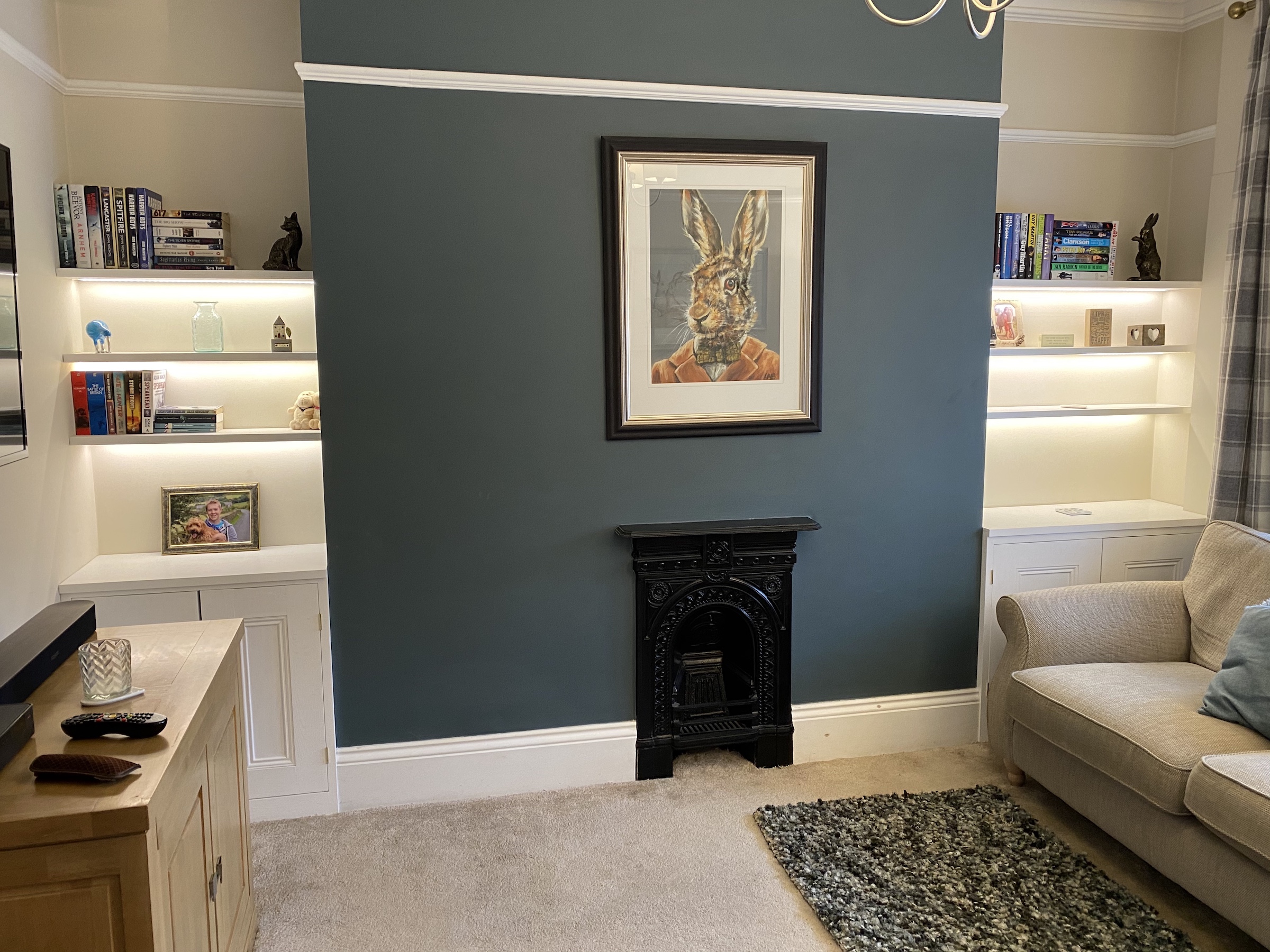
Built-In Cupboards With LED Shelves
Read more: Built-In Cupboards With LED ShelvesThis project transformed chimney breast recesses into really useful spaces. The cupboards and shelving were designed to match the aesthetic of the Victorian period property. Building hidden bracket shelving enabled the creation of recessed lighting, built in as dimmable LED elements. This can easily be set to low levels to gently illuminate treasured items…