-
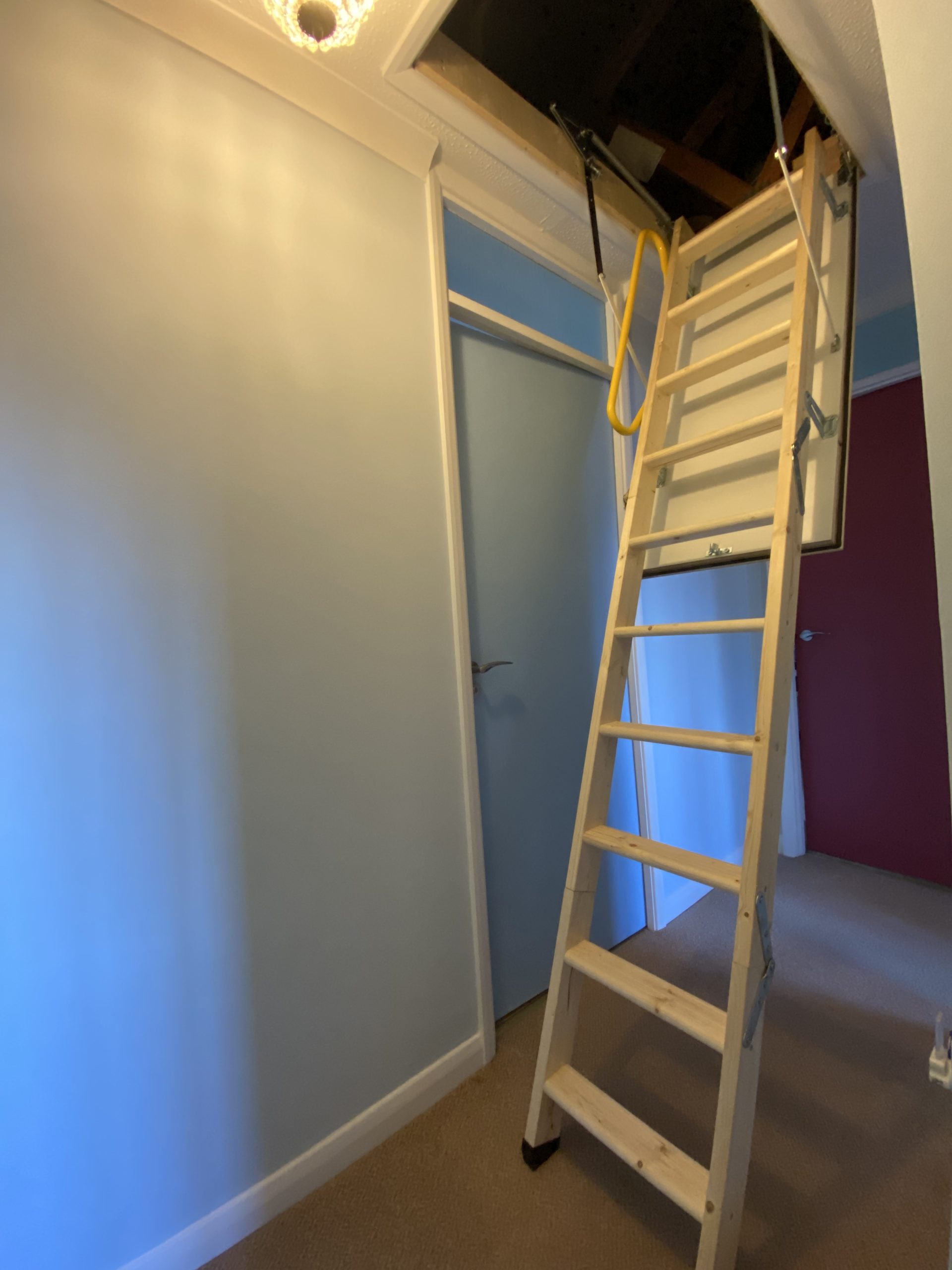
Loft Ladder Landing Install
Read more: Loft Ladder Landing InstallThis fitting project was to open out an old, inaccessible loft hatch and install an easy to use, pull-down wooden loft ladder with a wide access space. This made a massive difference to the client’s ability to make use of their loft storage.
-
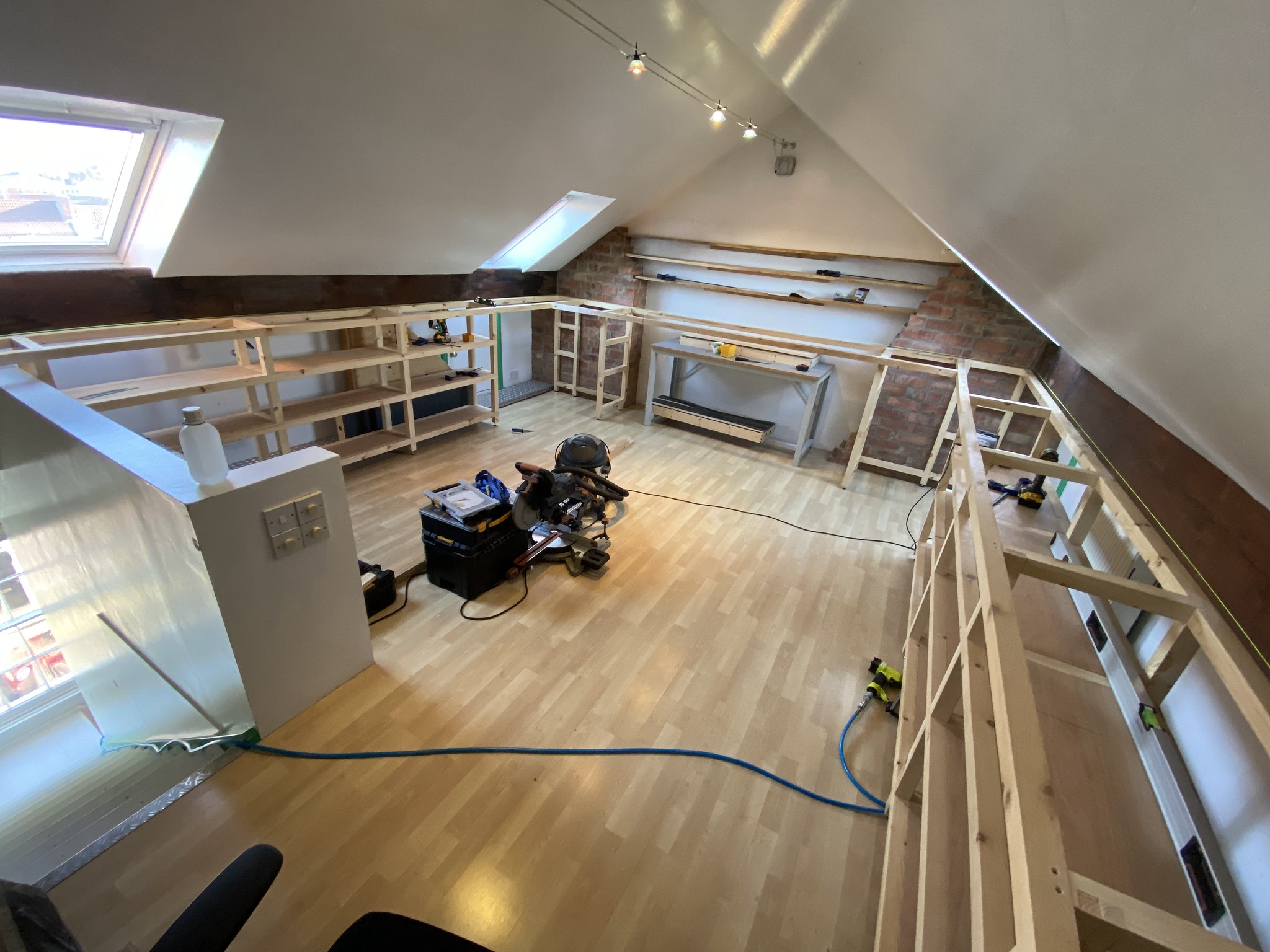
Loft Room Hobby Space
Read more: Loft Room Hobby SpaceDesigning and building someone’s dream hobby space is a lovely thing. It’s about creating something that will enable them to have relaxation and happiness in their life. This project did exactly that. The brief was to create a full circuit surface for a grand model railway room and provide display, storage and workbench space…
-
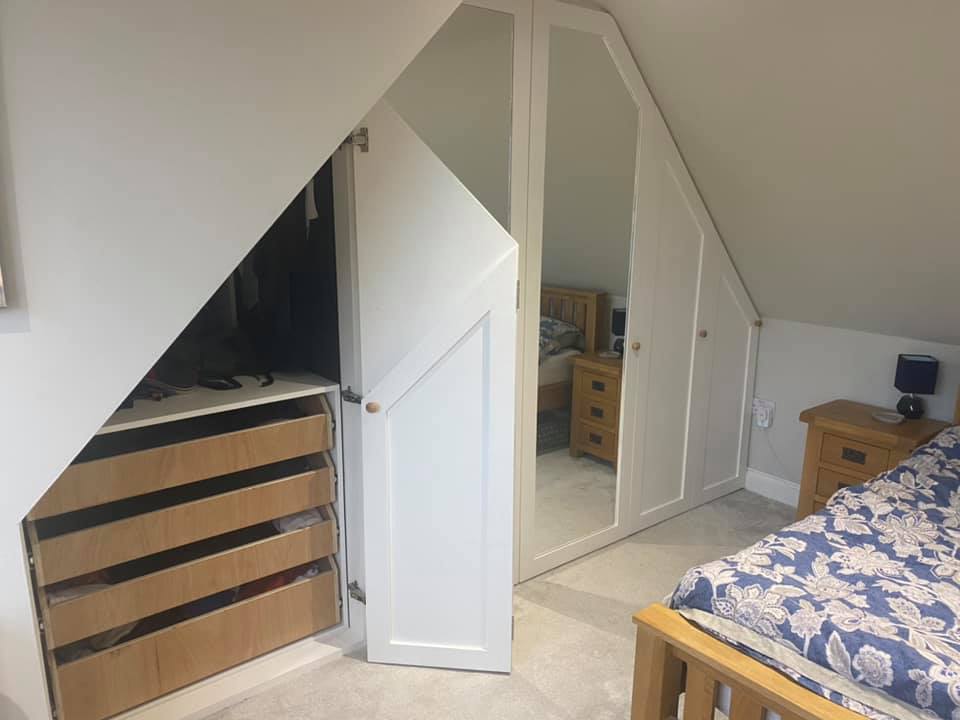
Eaves Mirror Door Wardrobe
Read more: Eaves Mirror Door WardrobeThis was a design and build commission to create a storage combination in a double-sloped ceiling loft conversion. Working around the angled chimney breast, we built super-sized bearing runner drawers with different depths, to work with location of the bed in the room. Box shelves in the recesses provide bulky item storage, while the…
-
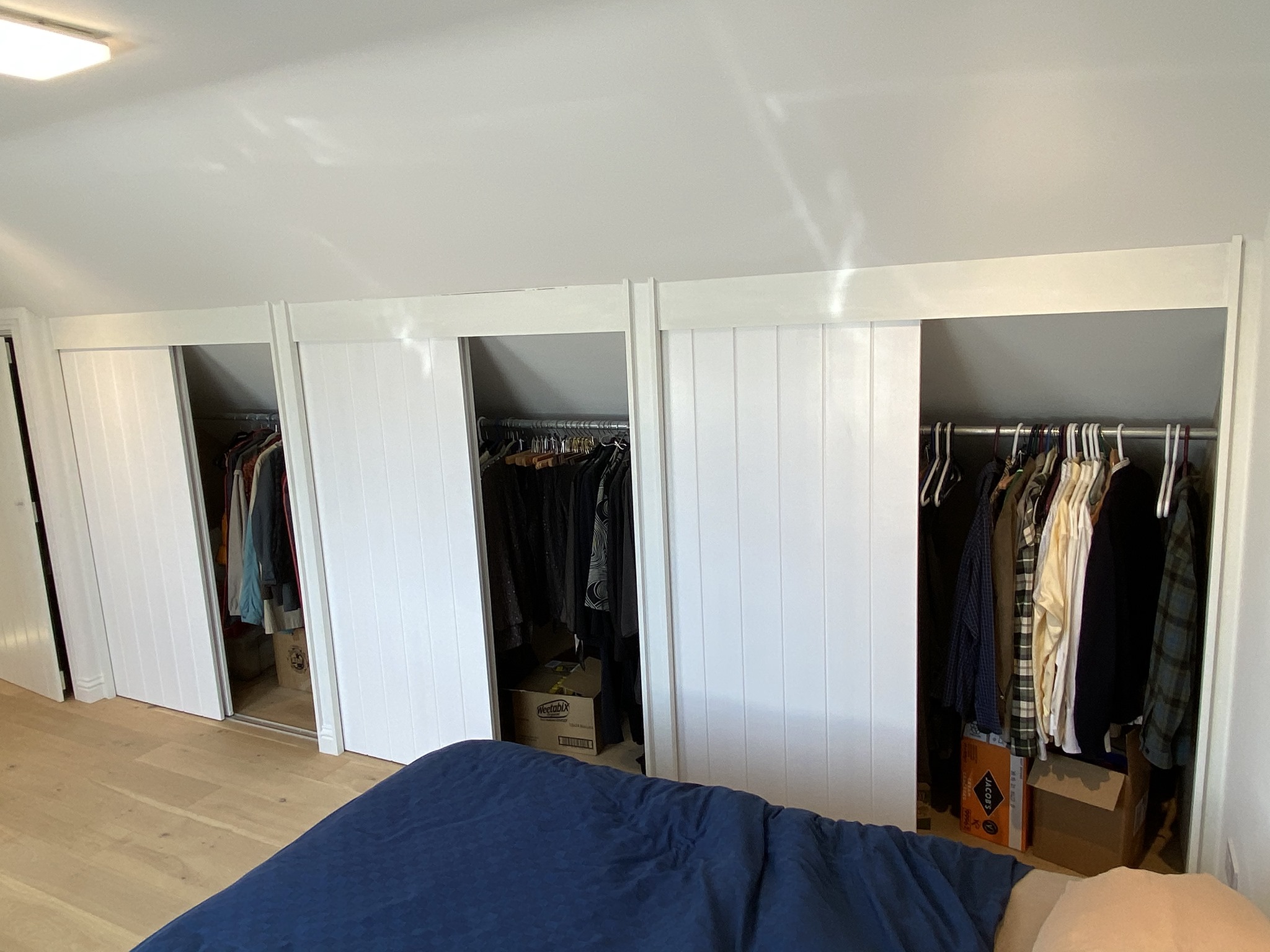
Eaves Sliding Door Wardrobes
Read more: Eaves Sliding Door WardrobesThe sloping eaves ceiling of this bedroom lent itself to being used for wardrobe space. The design brief was to create a large amount of hanging storage that could be cleanly hidden away with overlapping sliding doors. This was built with tongue and groove timber doors that were in keeping with the rest of…
-
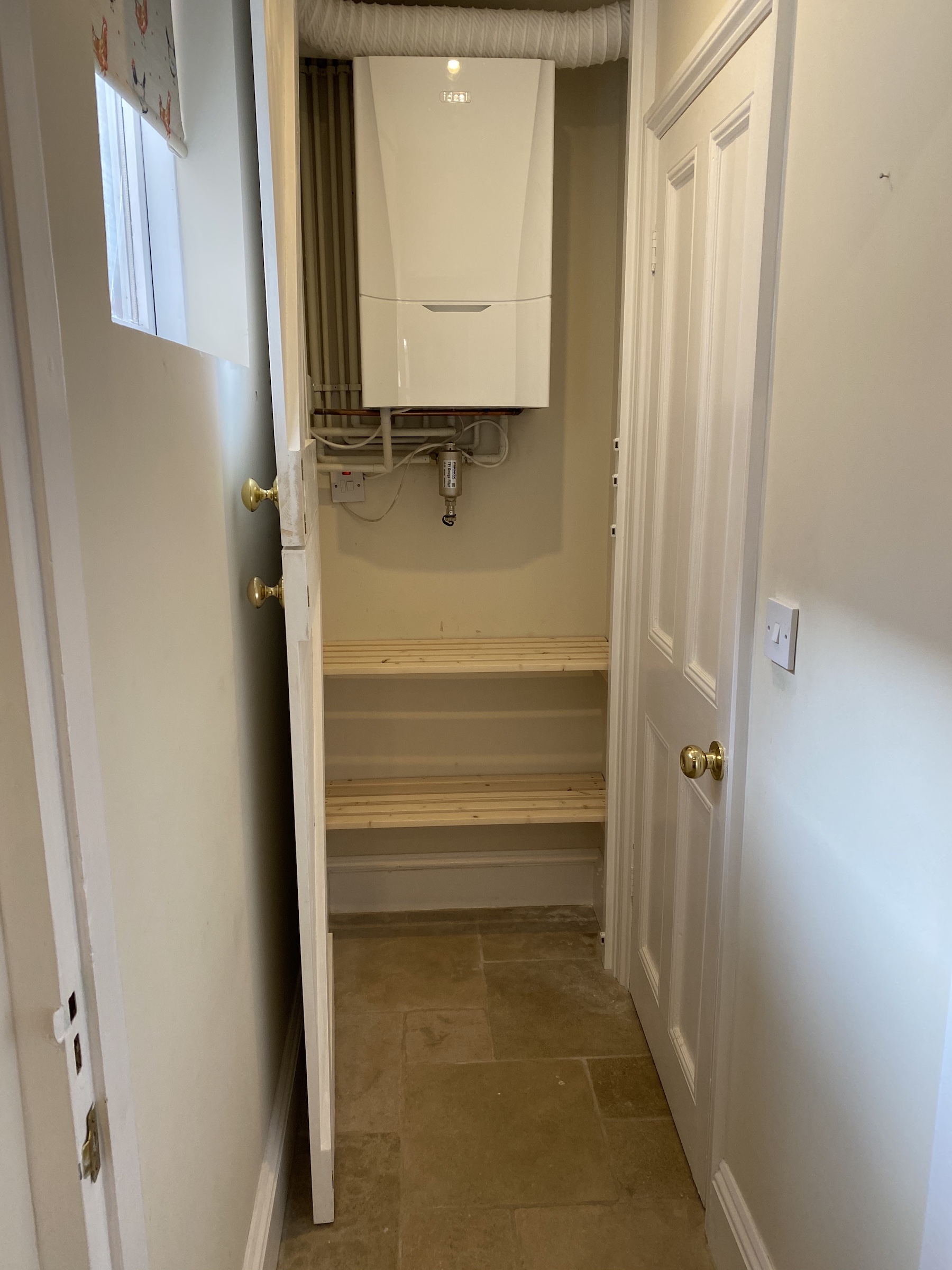
Utility Boiler Cupboard
Read more: Utility Boiler CupboardThis project was to create a split stable door to enclose an end of corridor basement boiler. Building this with a bespoke, full-height door frame and boot shelves, made for useful storage with air circulation. The door allows for the boot cupboard to be used underneath, with maintenance access to the boiler above.
-
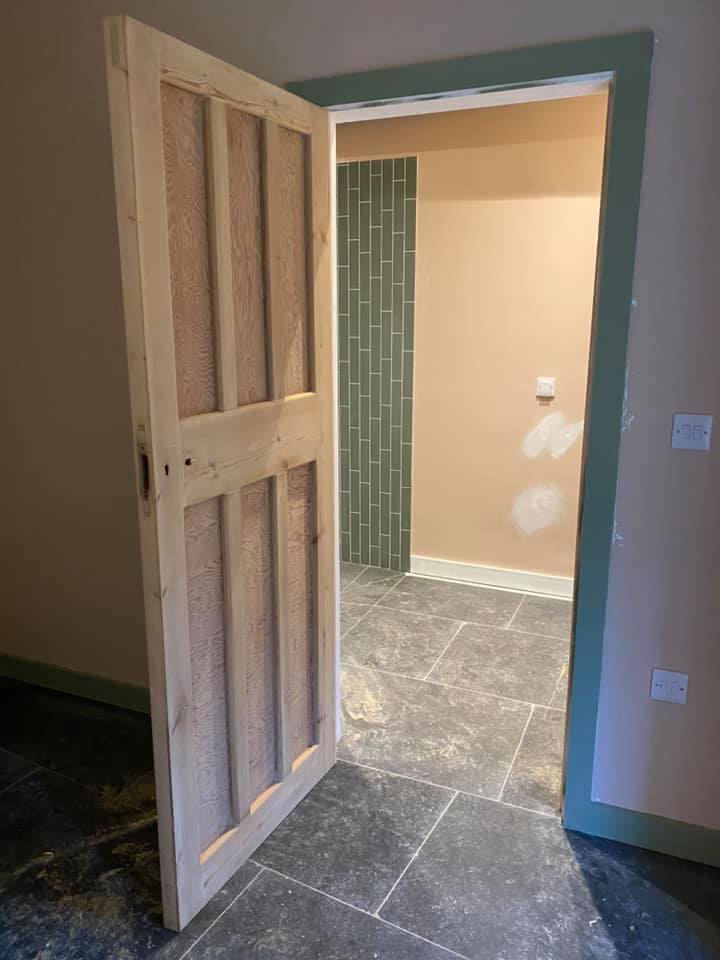
Fitting Reclaimed Doors
Read more: Fitting Reclaimed DoorsThis project involved resizing and fitting reclaimed timber doors in a contemporary extension as part of a barn conversion. The client had purchased the doors from a reclamation yard and they were smaller than the doorway apertures. Bonding and smoothing in extension sections allowed for the doors to be fitted, creating lovely bedroom spaces.
-
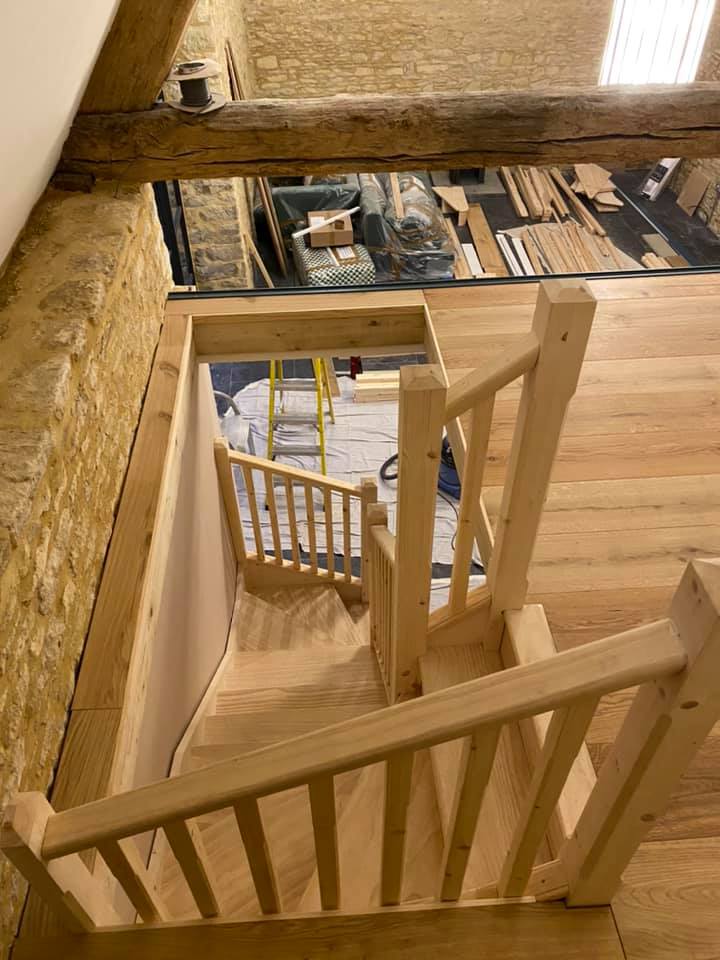
Winding Timber Staircase
Read more: Winding Timber StaircaseThis rather beautiful project was to cut in and fit a winding timber staircase. It rises up to the mezzanine bedroom and looks out across huge, aged, oak beams into the vast 7m high lounge space of this stunning barn conversion.
-
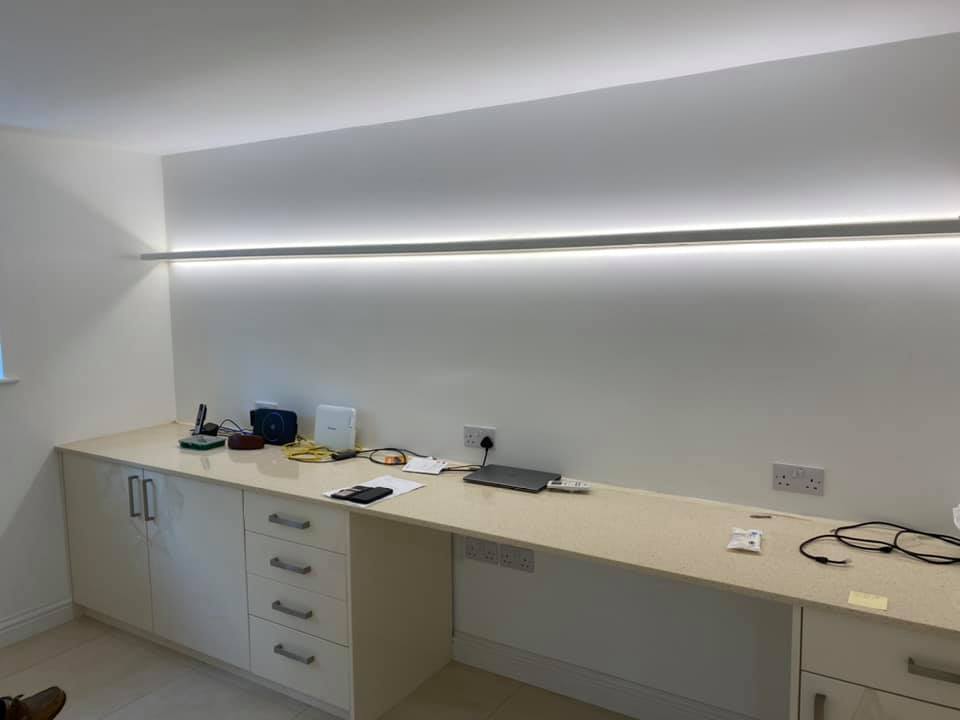
Large Floating LED Shelf
Read more: Large Floating LED ShelfThis was an interesting, creative and precise project. The brief was to create a 4 metre long light emitting, floating shelf that could support a 50Kg load. The project involved routing and milling out a single piece of planed joinery timber to hide dimmable led lighting strips in the top and bottom, then setting…
-
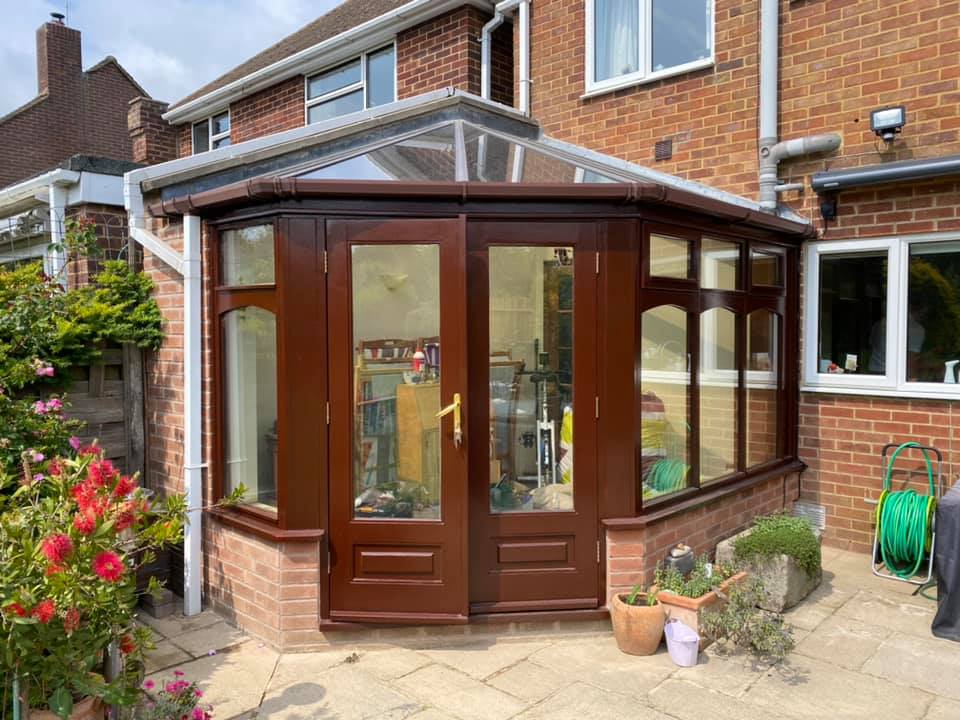
Conservatory Brickwork and Woodwork Renovation
Read more: Conservatory Brickwork and Woodwork RenovationThis brickwork and woodwork renovation dealt with a multitude of issues for the client, stopping the deterioration of this quality hardwood conservatory. All the loose mortar was raked out and repointed. Rotted woodwork was cut back and rebuilt with super hard epoxy fillers, allowing it to be sealed with a high-quality Sadolin seal. Old,…
-
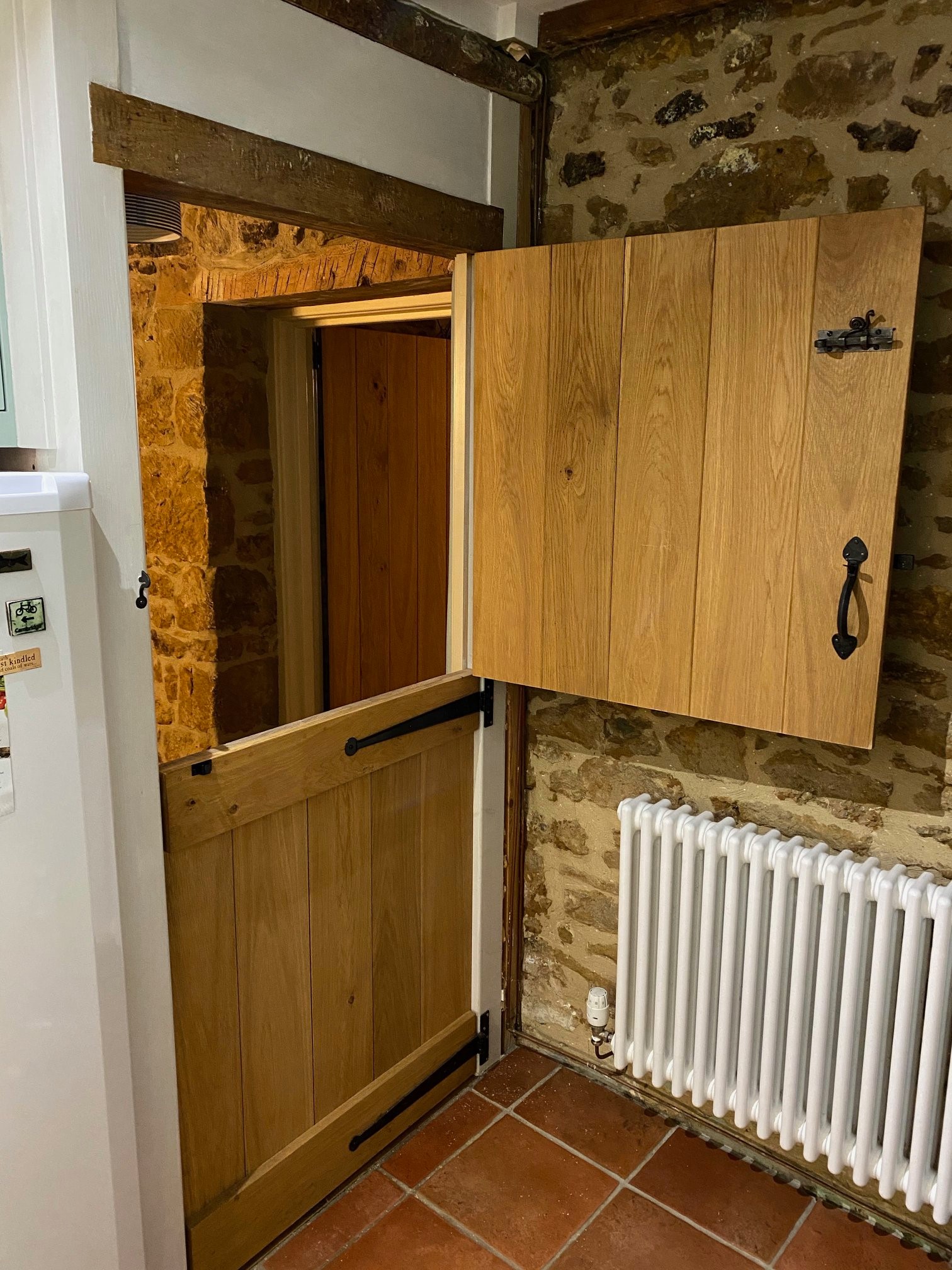
Oak Stable Doors
Read more: Oak Stable DoorsThis is one of a pair of oak doors that were rebuilt as split stable doors to enable the household to keep their pets contained. Oak timber sections were sourced to match the original, and the doors rebuilt with screws hidden by dowels made from the same oak. The same original ironwork fittings were…