-
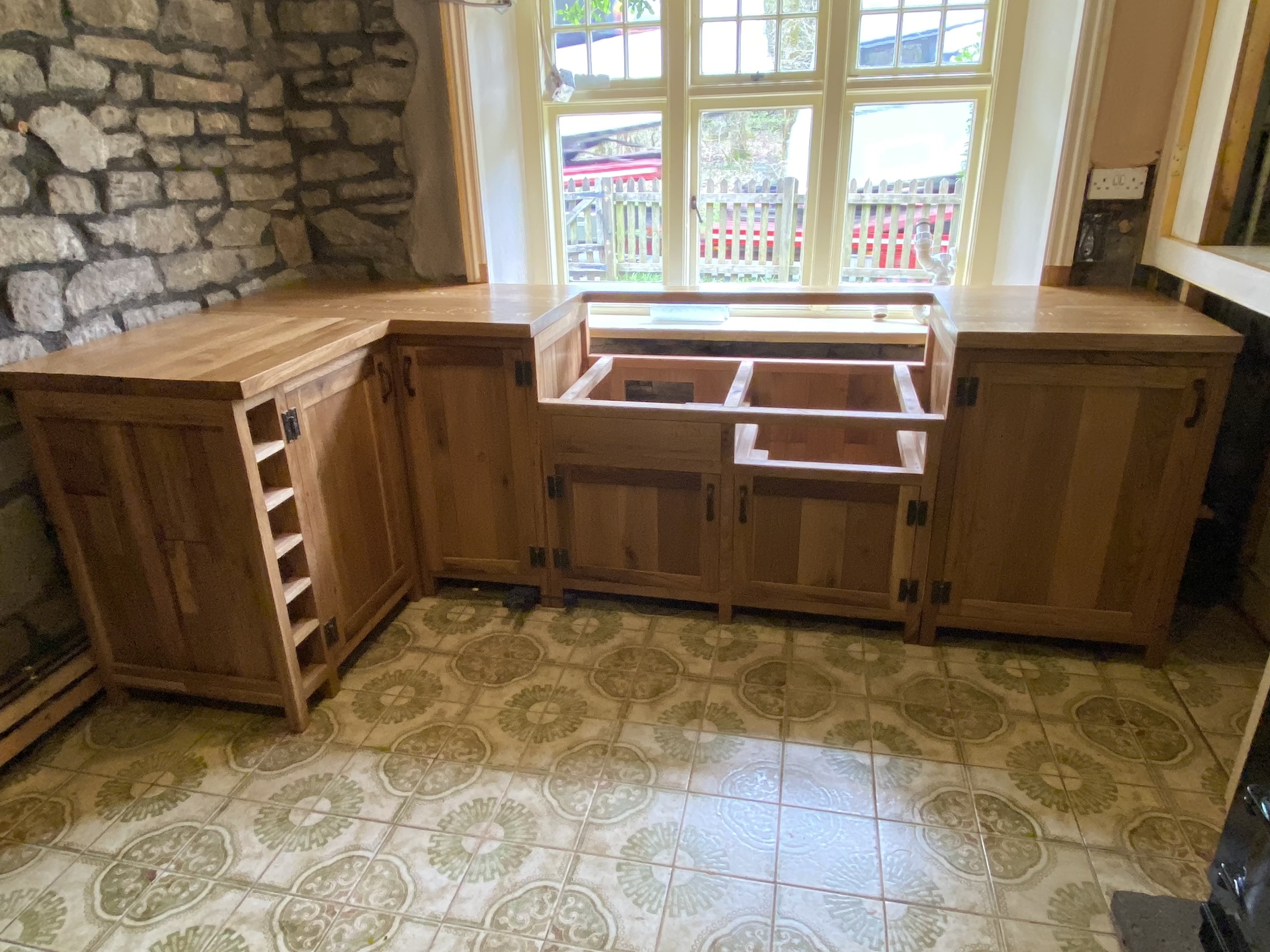
Reclaimed Oak kitchen
Read more: Reclaimed Oak kitchenThis project entailed designing and creating an oak kitchen with built-in cupboards and worktop from reclaimed and locally sourced Forest of Dean oak. The client had specific design ideas that they wanted, and the units had to connect into the built in cupboards. This required very detailed planning so the whole project was CAD…
-
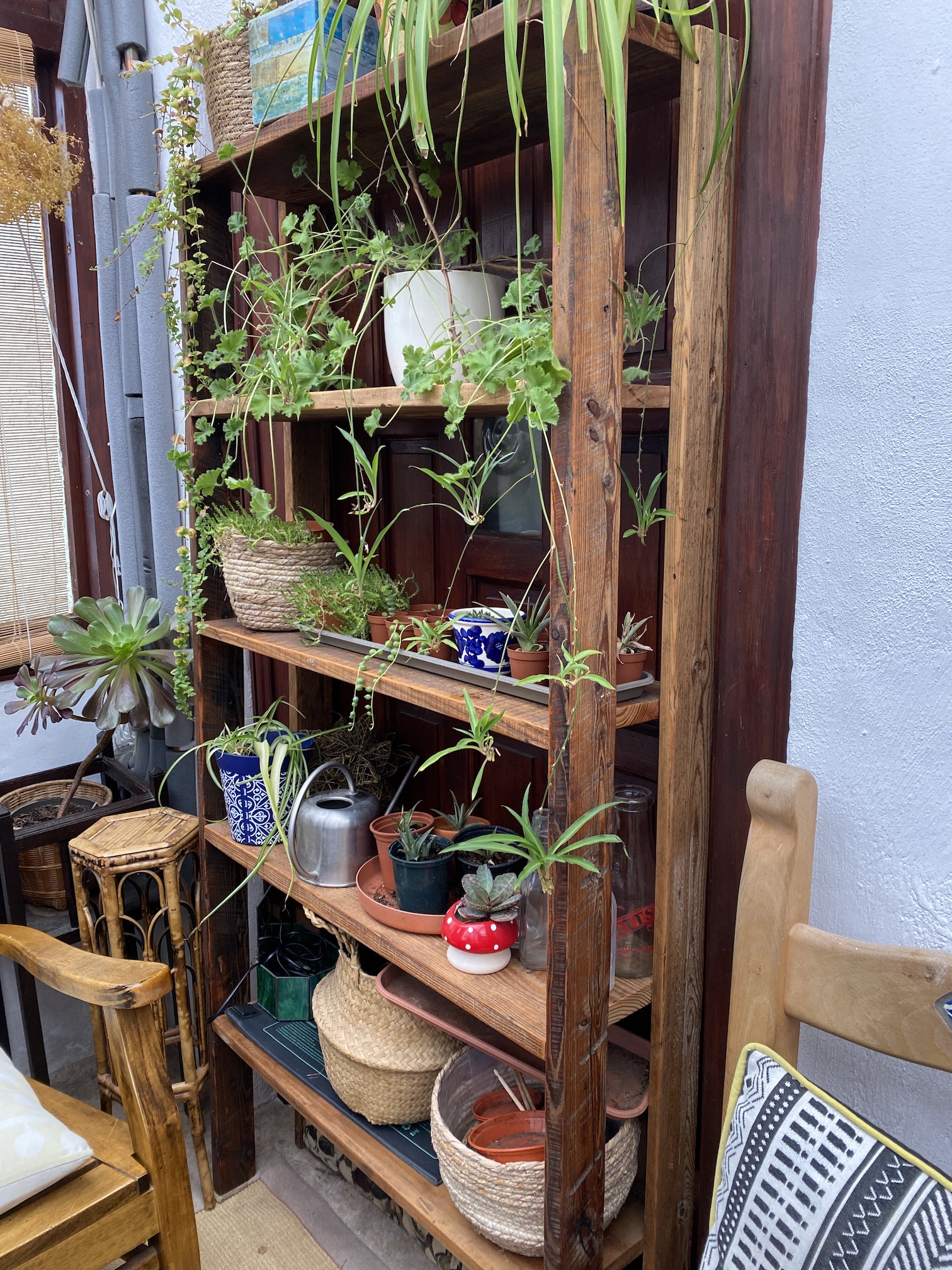
Reclaimed Timber Shelving
Read more: Reclaimed Timber ShelvingThis set of shelves was created with reclaimed, aged timbers and hidden joints. It fitted snuggly into an unused doorway, blending in and hiding it away. The timbers were selected for their aged character, sanded back enough to be smooth but with enough detail left to keep their patina, and then sealed with natural…
-
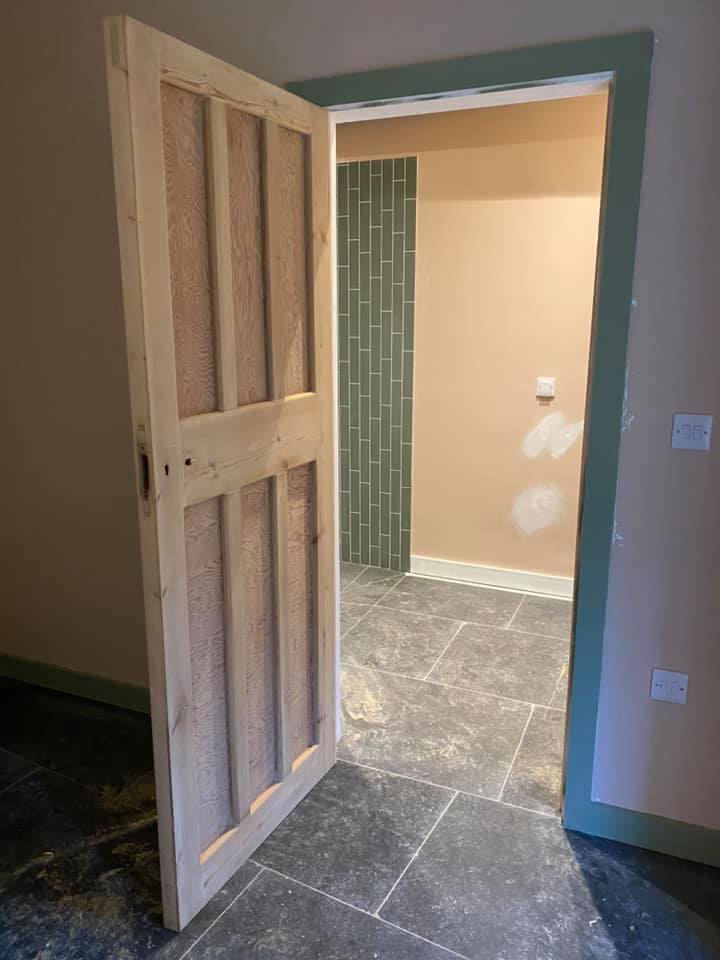
Fitting Reclaimed Doors
Read more: Fitting Reclaimed DoorsThis project involved resizing and fitting reclaimed timber doors in a contemporary extension as part of a barn conversion. The client had purchased the doors from a reclamation yard and they were smaller than the doorway apertures. Bonding and smoothing in extension sections allowed for the doors to be fitted, creating lovely bedroom spaces.
-
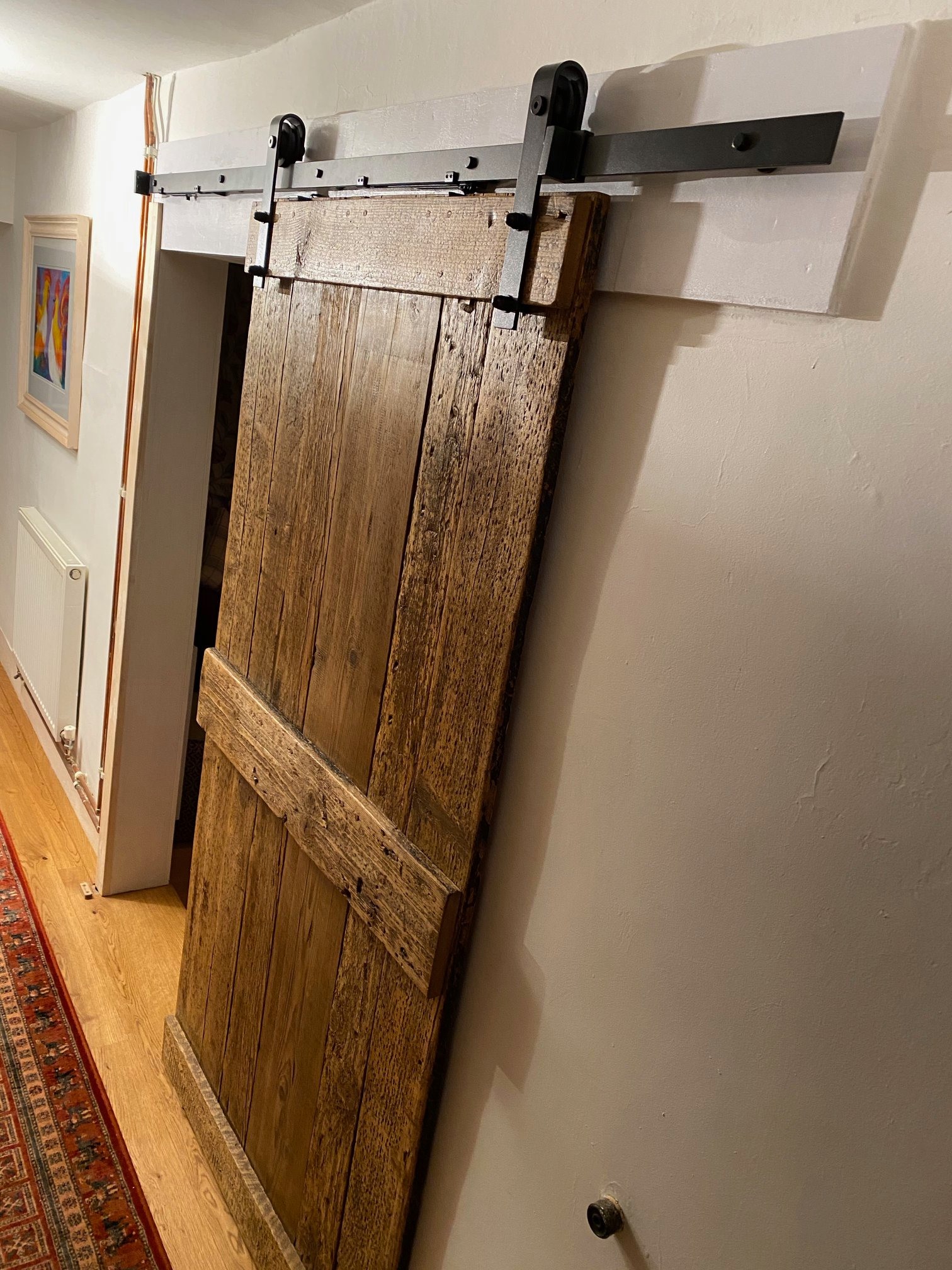
Reclaimed Slidding Timber Door
Read more: Reclaimed Slidding Timber DoorSelecting reclaimed timbers, stripping them back and building them into a sliding door with dowel joining brought the desired function and aesthetic to this hallway. The door was finished with wax polish, enhancing its aged feel. The uneven stone wall was built out to accommodate the ironwork slider mechanism, creating an overall piece that…
-
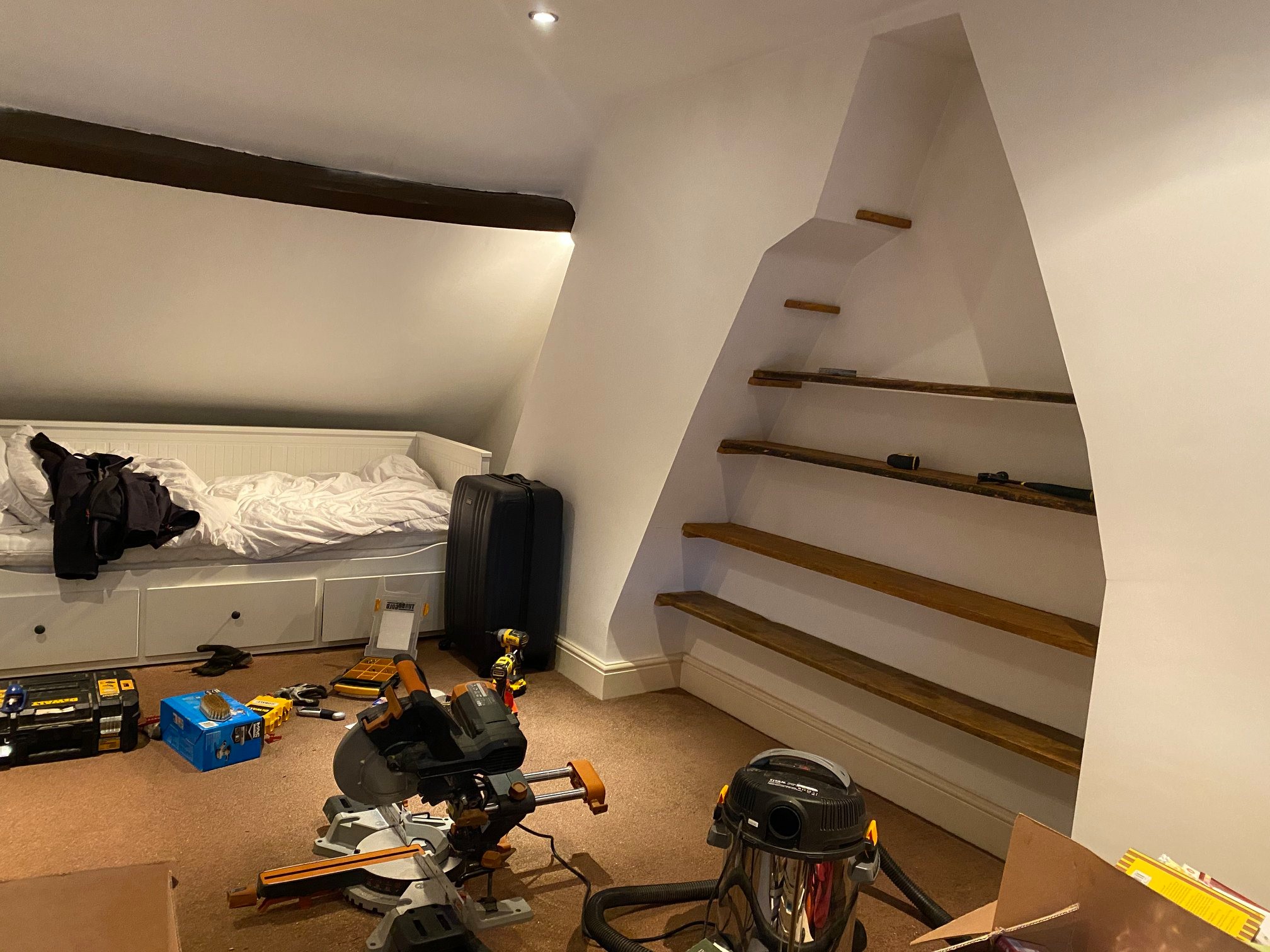
Chimney Alcove Shelving
Read more: Chimney Alcove ShelvingThis loft room in a Victorian house had an irregular shaped chimney recess and exposed beams. The shelving was created by angle cutting and waxing reclaimed aged timbers to accurately and aesthetically fit the space.