-
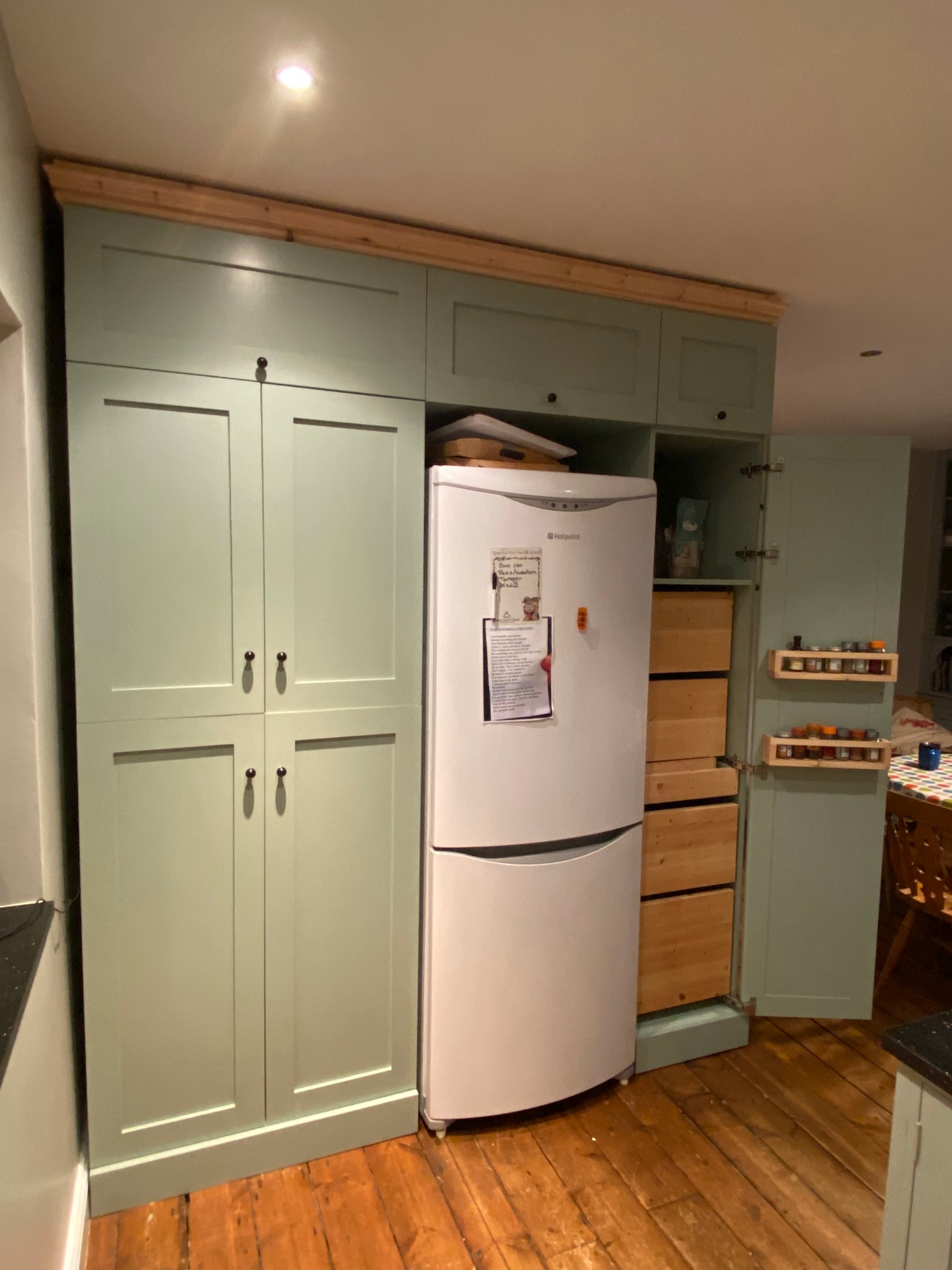
Handmade Kitchen Units and Drawers
Read more: Handmade Kitchen Units and DrawersThis project was a great piece to work with the client to create, working through the detail of aesthetic and functional aspirations to both maximise the use of the space and provide a beautiful set of pieces. The three units were designed and built to lock together to provide refrigerator recess, hide pipework behind,…
-
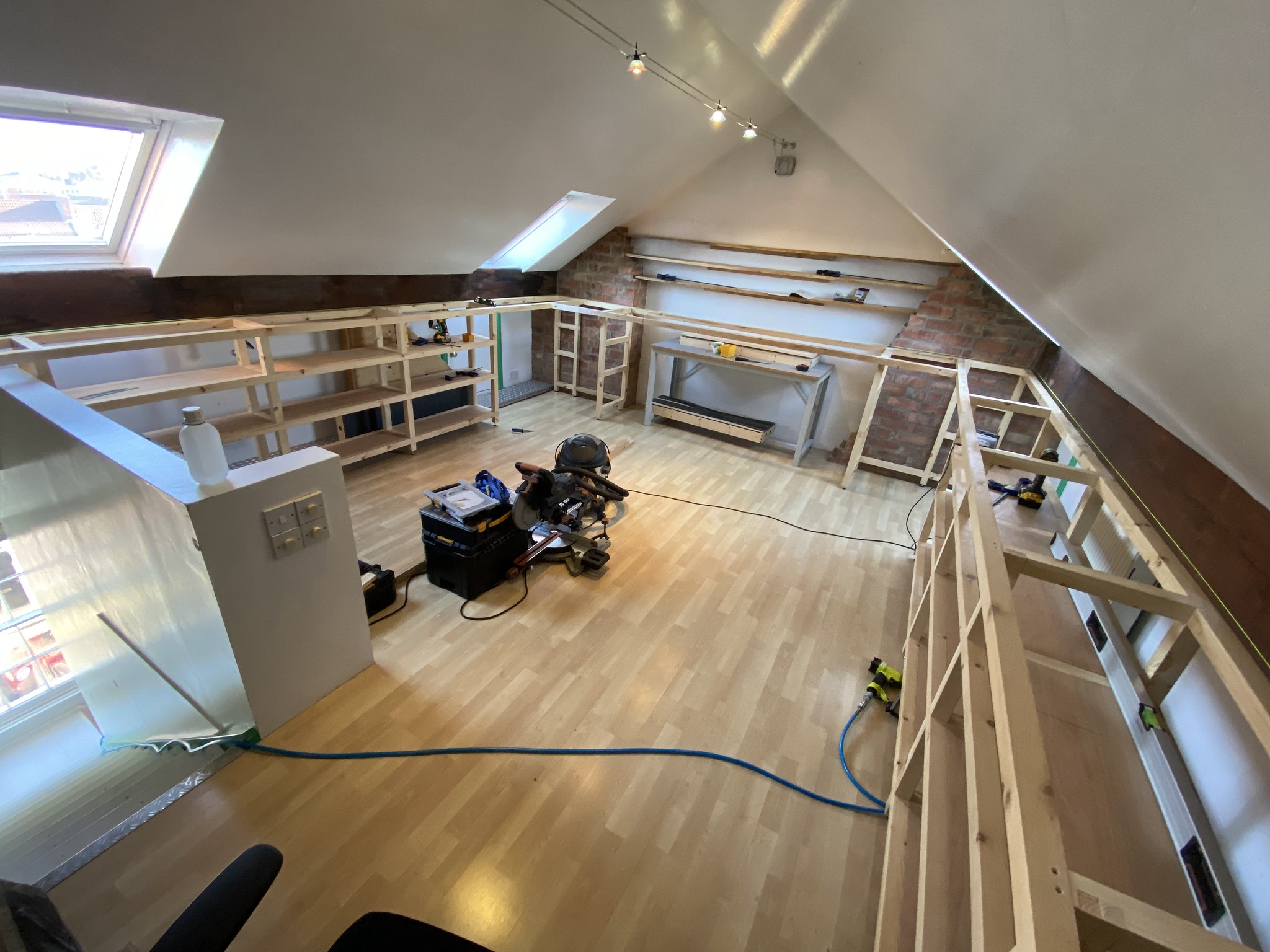
Loft Room Hobby Space
Read more: Loft Room Hobby SpaceDesigning and building someone’s dream hobby space is a lovely thing. It’s about creating something that will enable them to have relaxation and happiness in their life. This project did exactly that. The brief was to create a full circuit surface for a grand model railway room and provide display, storage and workbench space…
-
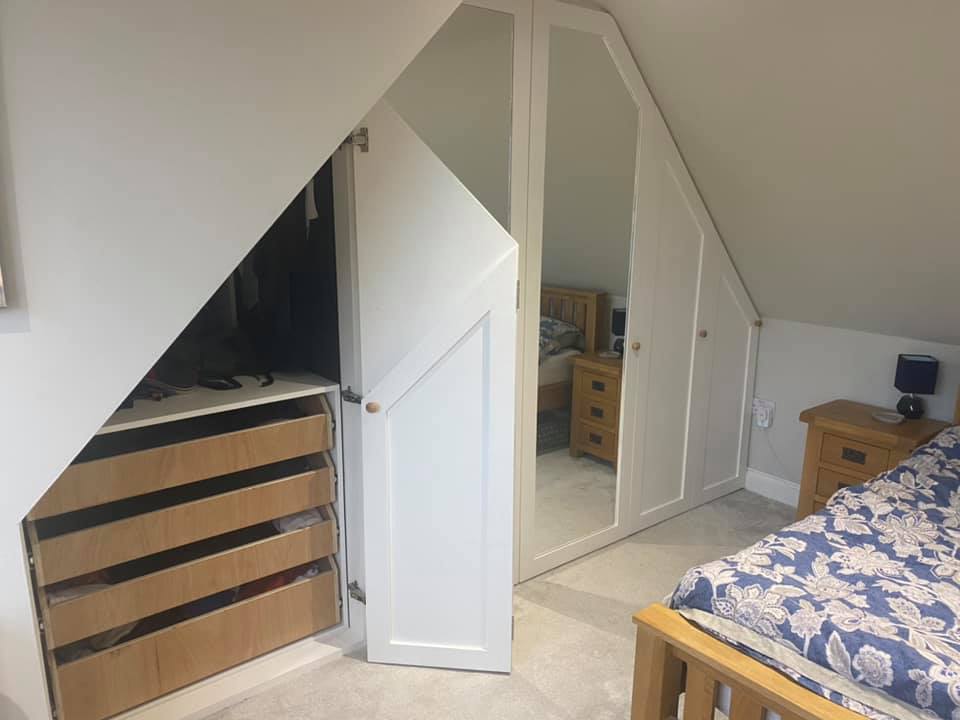
Eaves Mirror Door Wardrobe
Read more: Eaves Mirror Door WardrobeThis was a design and build commission to create a storage combination in a double-sloped ceiling loft conversion. Working around the angled chimney breast, we built super-sized bearing runner drawers with different depths, to work with location of the bed in the room. Box shelves in the recesses provide bulky item storage, while the…
-
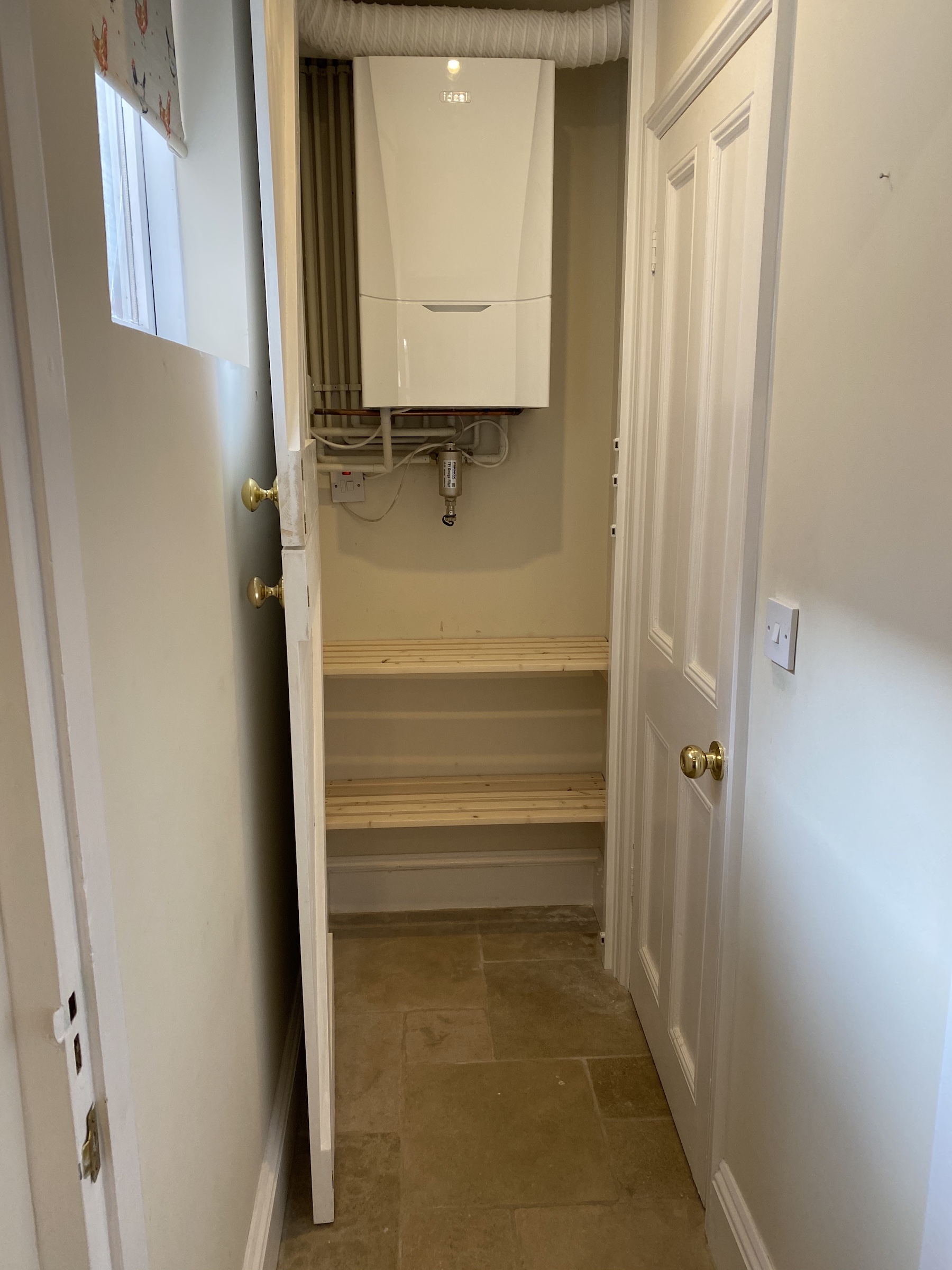
Utility Boiler Cupboard
Read more: Utility Boiler CupboardThis project was to create a split stable door to enclose an end of corridor basement boiler. Building this with a bespoke, full-height door frame and boot shelves, made for useful storage with air circulation. The door allows for the boot cupboard to be used underneath, with maintenance access to the boiler above.
-
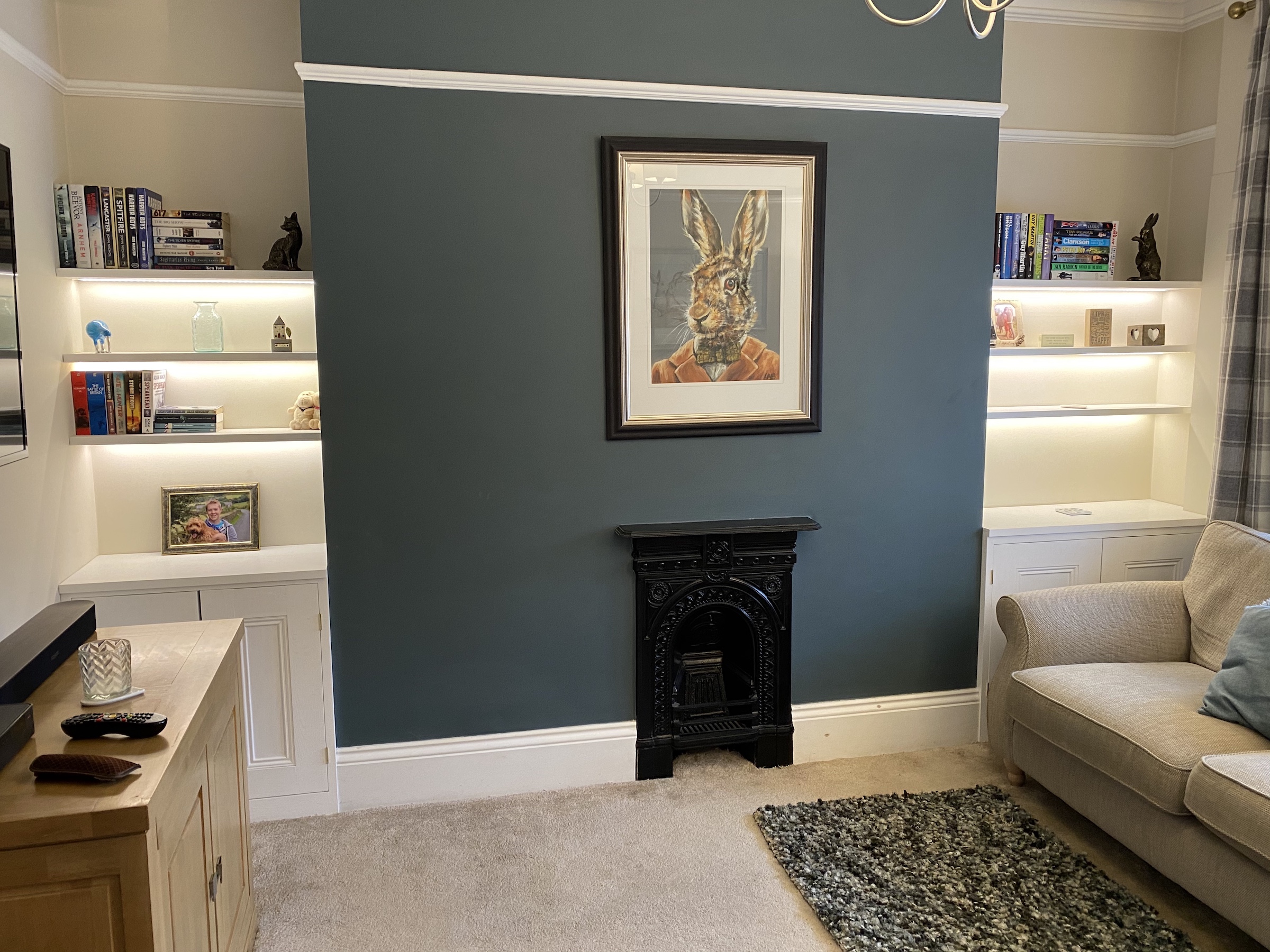
Built-In Cupboards With LED Shelves
Read more: Built-In Cupboards With LED ShelvesThis project transformed chimney breast recesses into really useful spaces. The cupboards and shelving were designed to match the aesthetic of the Victorian period property. Building hidden bracket shelving enabled the creation of recessed lighting, built in as dimmable LED elements. This can easily be set to low levels to gently illuminate treasured items…
-
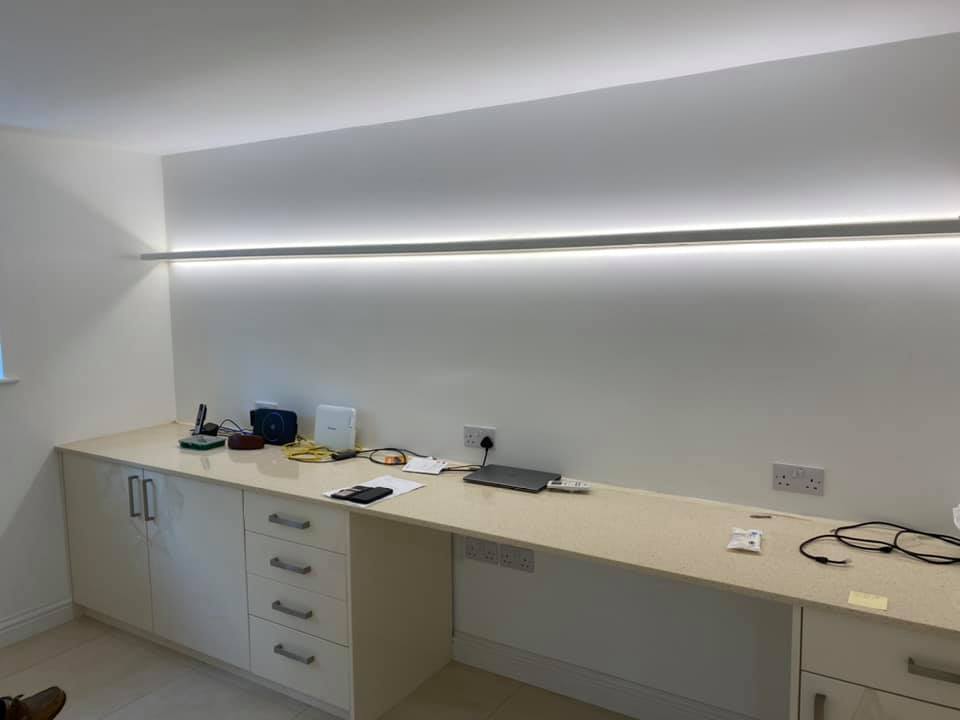
Large Floating LED Shelf
Read more: Large Floating LED ShelfThis was an interesting, creative and precise project. The brief was to create a 4 metre long light emitting, floating shelf that could support a 50Kg load. The project involved routing and milling out a single piece of planed joinery timber to hide dimmable led lighting strips in the top and bottom, then setting…
-
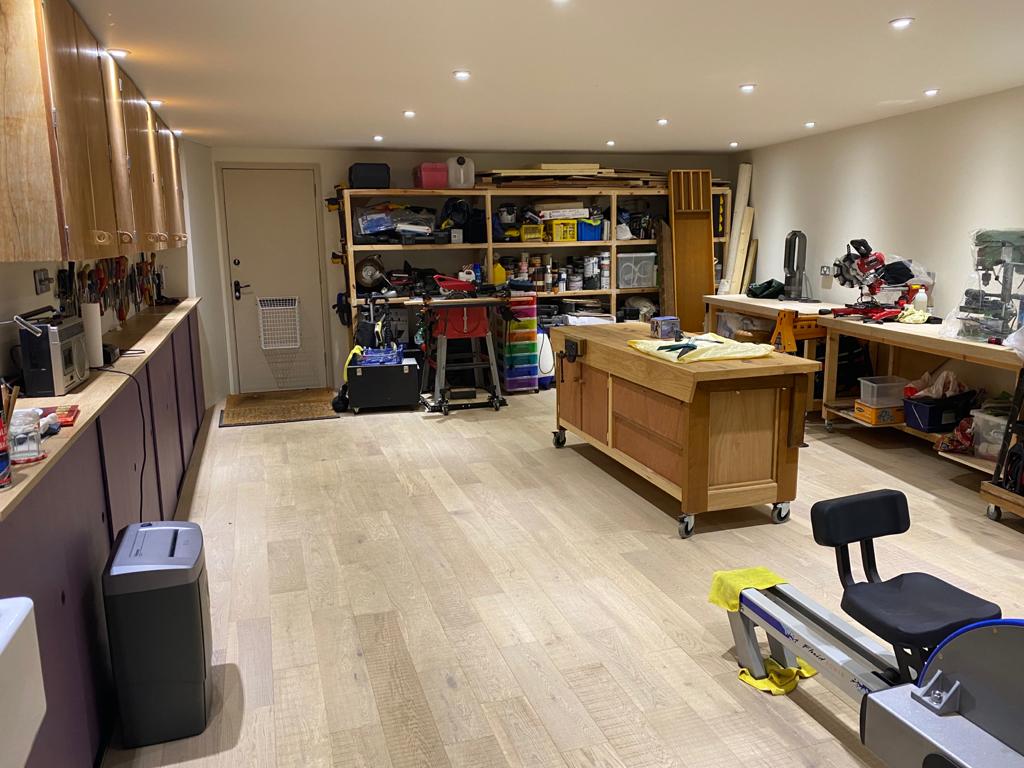
Studio Workshop Conversion
Read more: Studio Workshop ConversionThis garage and courtyard conversion into a studio workspace combined the areas to form a large, highly insulated single space. The floors are levelled though, sealed and layered with insulation, osb board, and finished in machined oak. Lighting is in four switched and dimmed zones. The storage cupboards and timber racking are all custom…
-
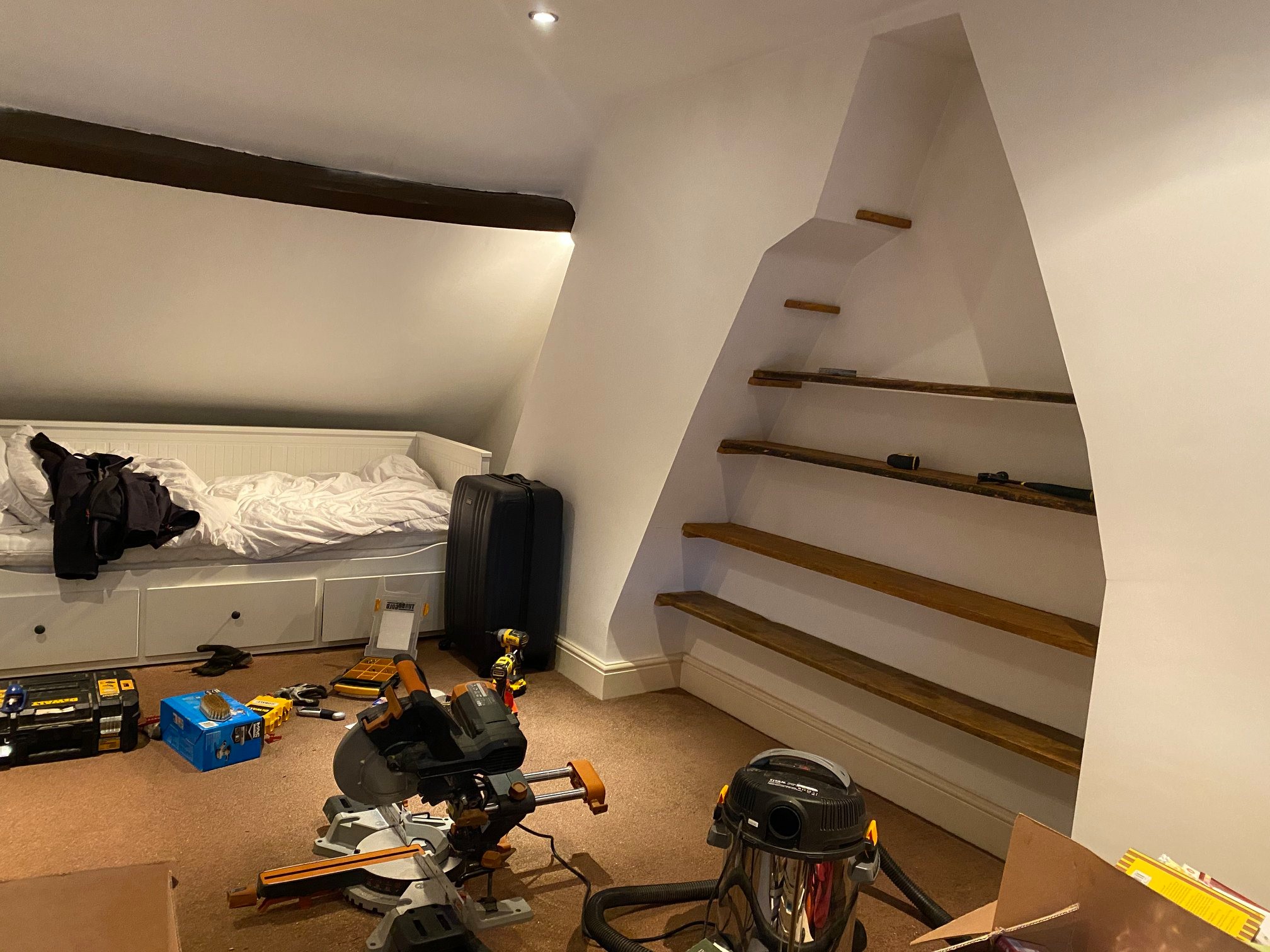
Chimney Alcove Shelving
Read more: Chimney Alcove ShelvingThis loft room in a Victorian house had an irregular shaped chimney recess and exposed beams. The shelving was created by angle cutting and waxing reclaimed aged timbers to accurately and aesthetically fit the space.