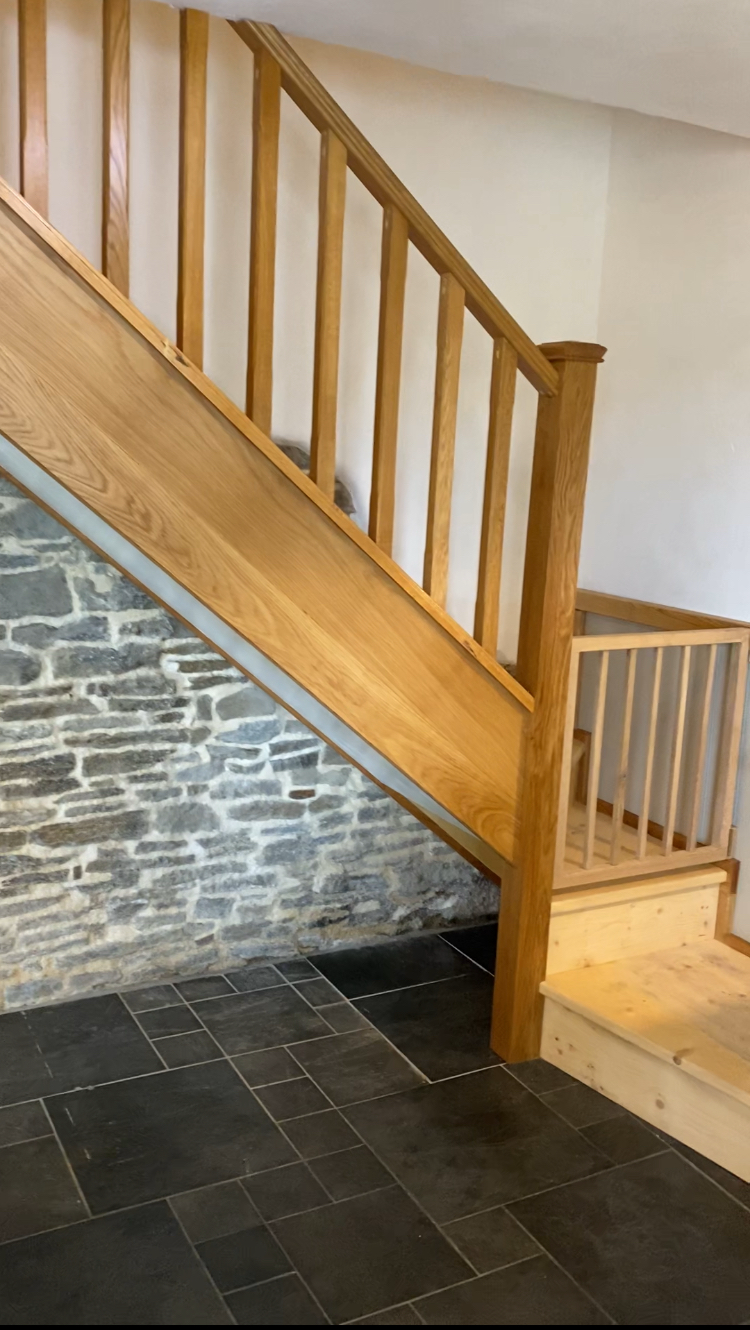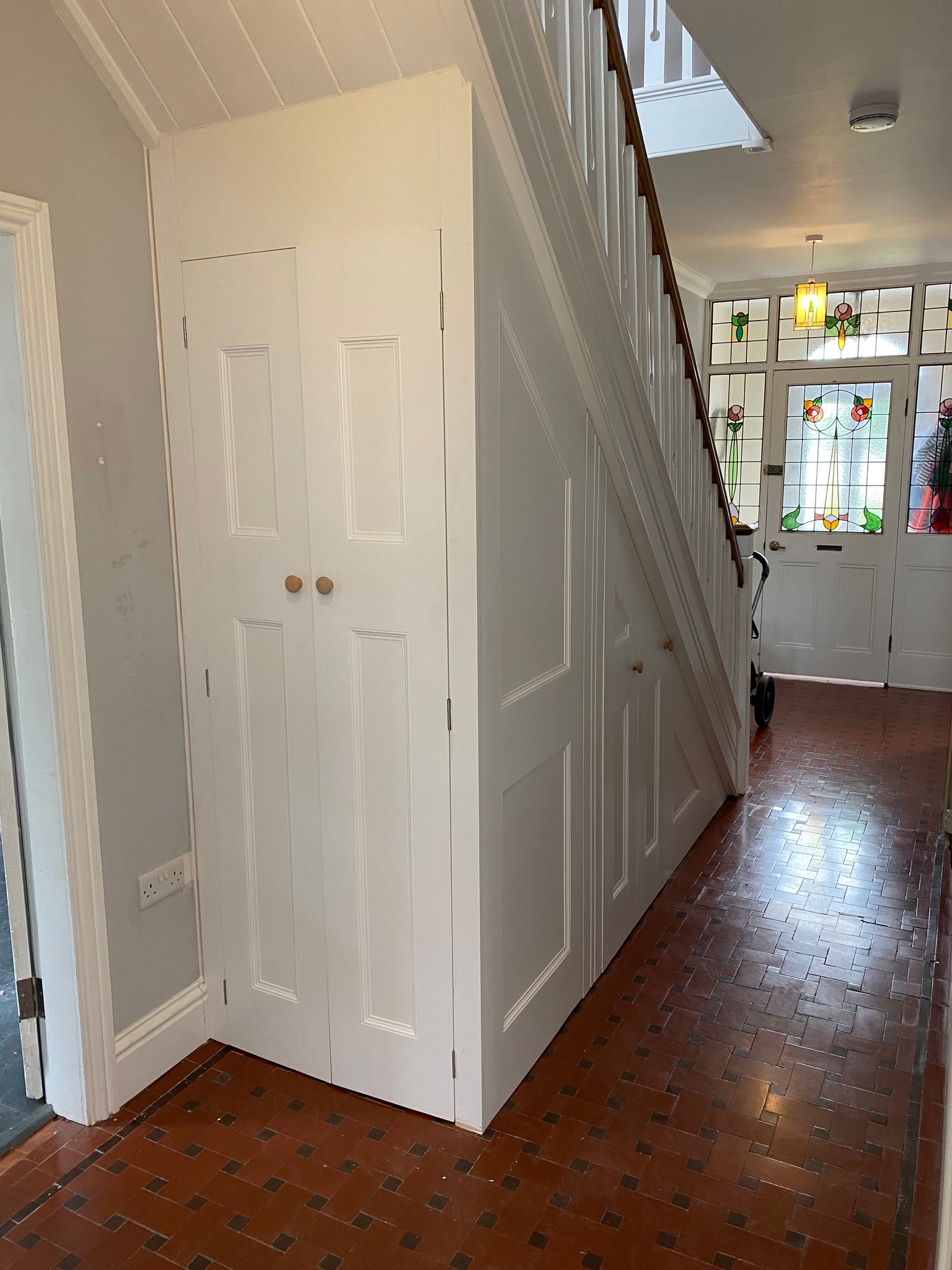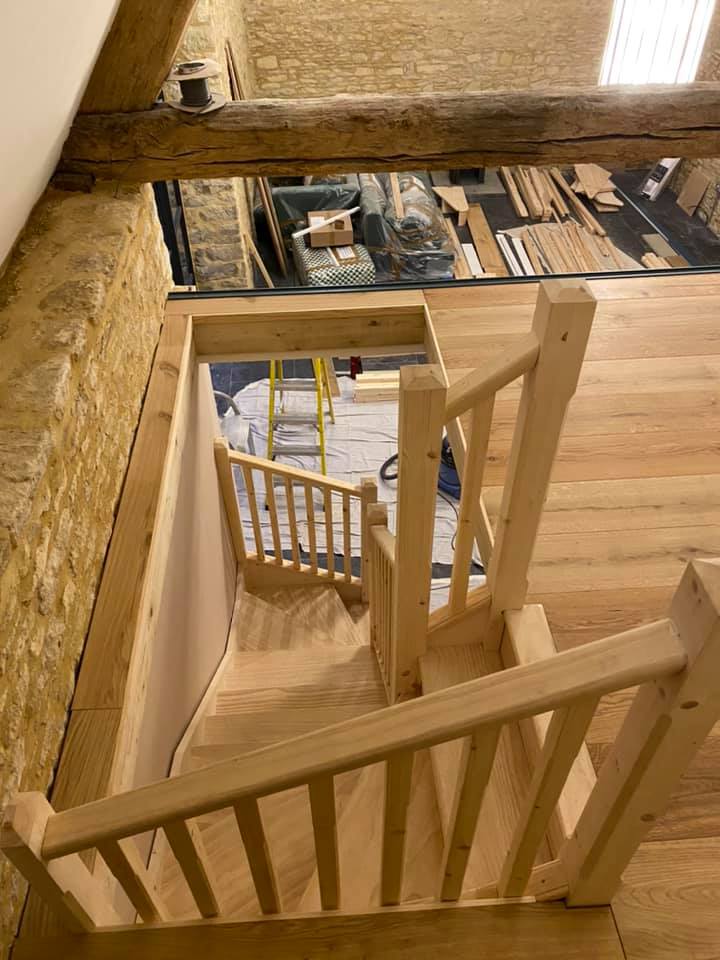-

Oak Staircase
Read more: Oak StaircaseStone Forest cottages come with amazing charm, and sometimes inherited troubles. This project was about working closely with the client to bring new stairs to the heart of their home. The old stair was rotten through, pressed against damp plasterwork and the bare earth of the original unfinished part of the kitchen floor. The…
-

1920’s Hall Stairs Cupboards
Read more: 1920’s Hall Stairs CupboardsWith this piece, the brief was to design and build storage in the under-stairs area, to provide substantial coat hanging, lots of shoe stowing, an ironing board hideaway, a good sized wine rack, easy access to space for a vacuum and shelving for other items. The external design was to blend into the 1920’s…
-

Winding Timber Staircase
Read more: Winding Timber StaircaseThis rather beautiful project was to cut in and fit a winding timber staircase. It rises up to the mezzanine bedroom and looks out across huge, aged, oak beams into the vast 7m high lounge space of this stunning barn conversion.
-

Replacement Handrail & Spindles
Read more: Replacement Handrail & SpindlesThe replacement of the 1980’s plank handrails with these turned spindles and shaped handrails created a feel much more in-keeping with this Victorian stone cottage. This project was done as a timber install only, with the client doing their own painting and decorating.