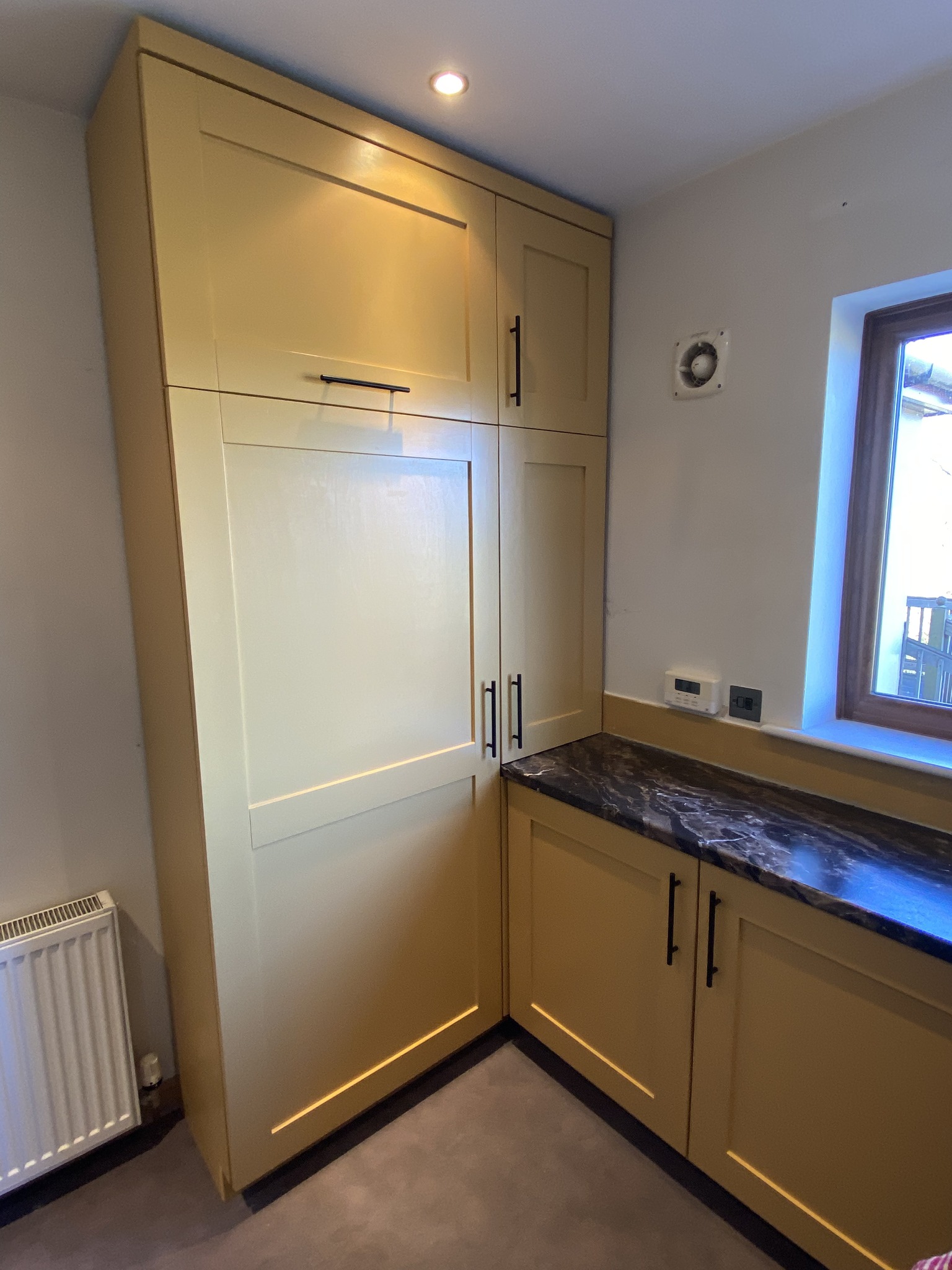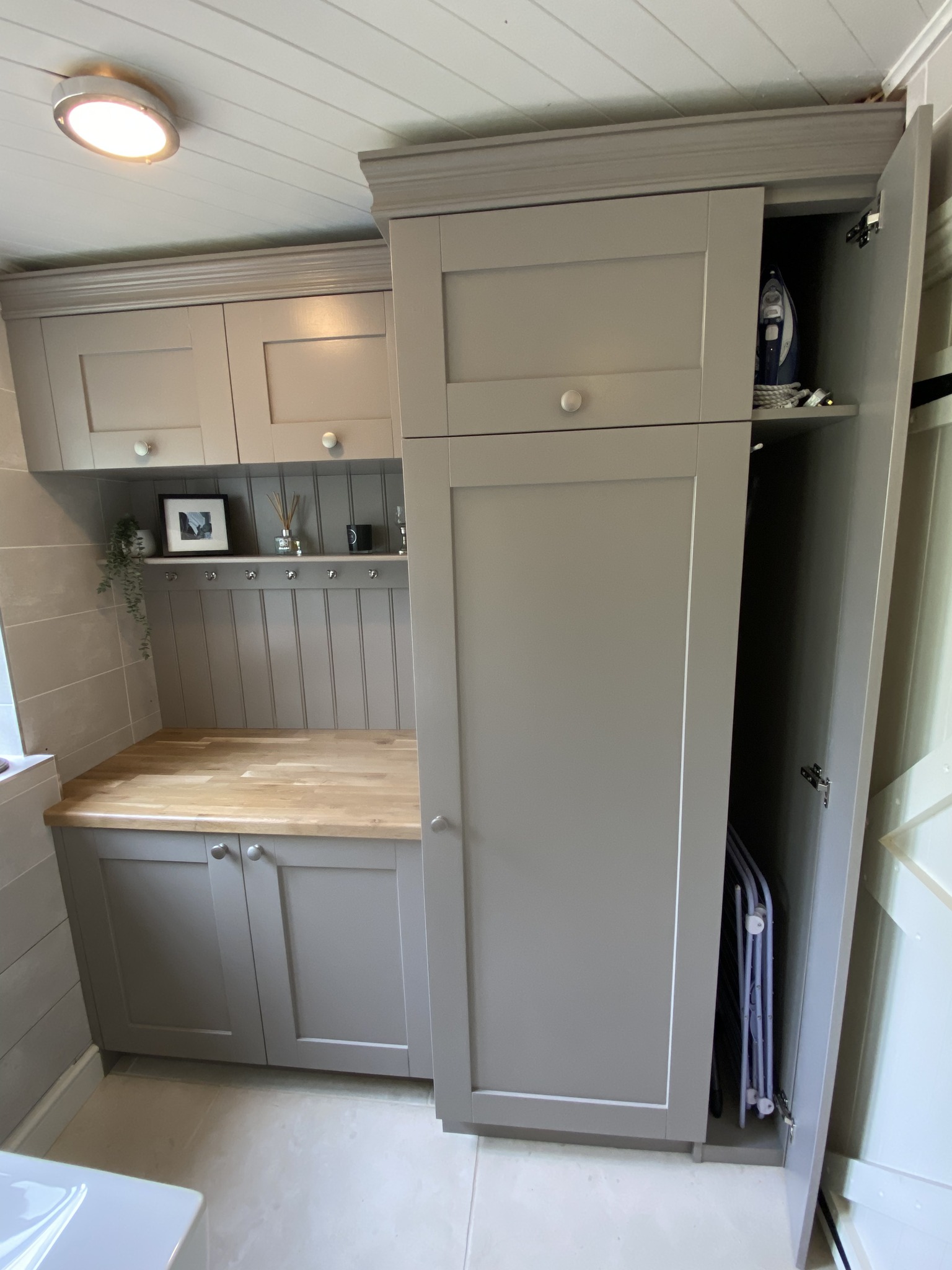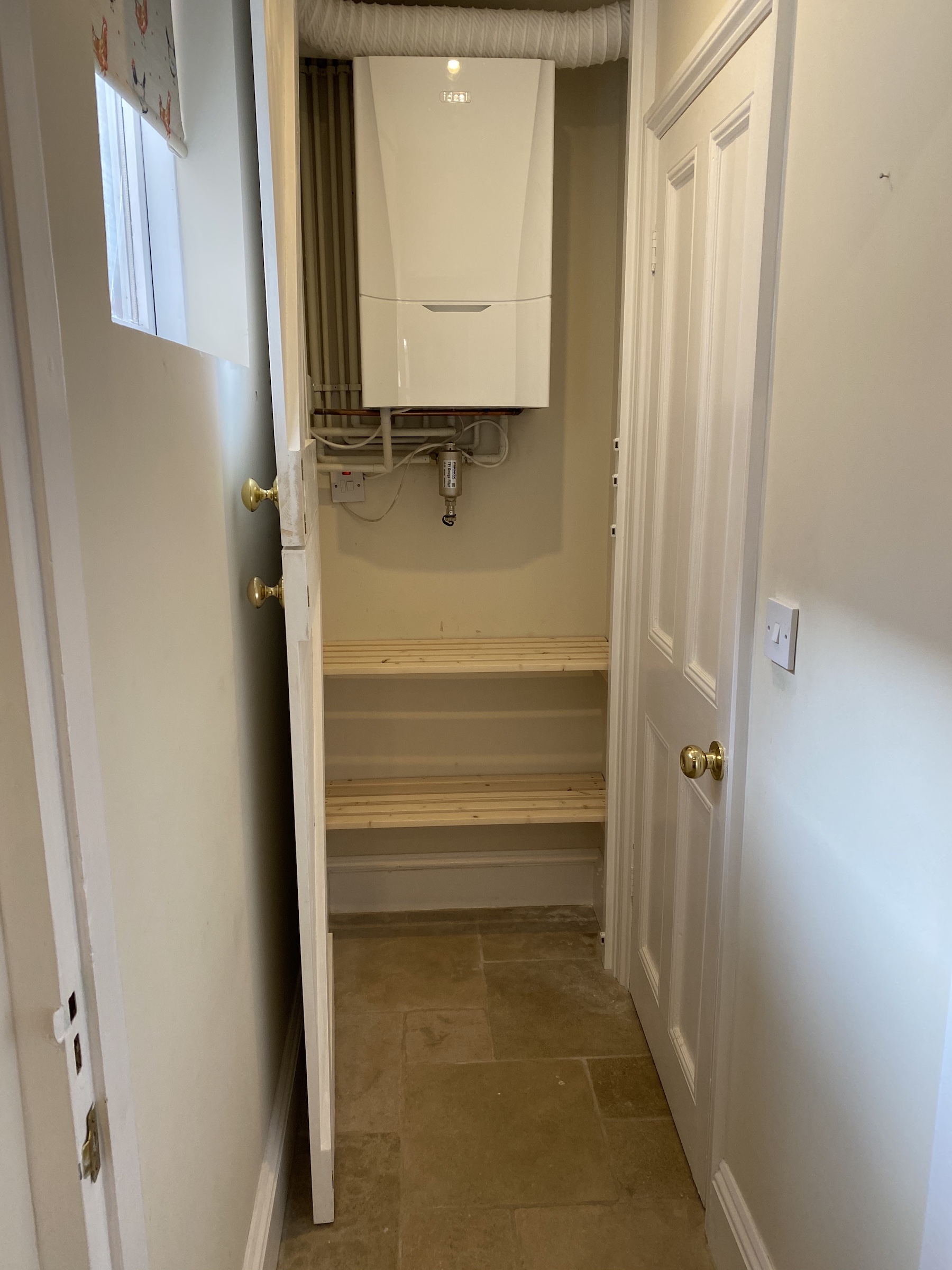-

Contemporary Utility Room
Read more: Contemporary Utility RoomThis utility room build dealt with multiple existing features that shaped the scale and location of its elements. Designing in 3D CAD enabled all the custom-sized units to be workshop created to conceal electrical and plumbing fixtures, and provide ample storage. The large cupboard was designed in sections so it could be brought through…
-

Utility Storage & Washing Area
Read more: Utility Storage & Washing AreaThe design process is very important. As part of this, 3D modelling in CAD can be part of that flow. This is a really useful tool and one that helps get the absolute best use of space. This project is a great way of seeing how that’s applied. Following the initial discussions of requirements…
-

Utility Boiler Cupboard
Read more: Utility Boiler CupboardThis project was to create a split stable door to enclose an end of corridor basement boiler. Building this with a bespoke, full-height door frame and boot shelves, made for useful storage with air circulation. The door allows for the boot cupboard to be used underneath, with maintenance access to the boiler above.