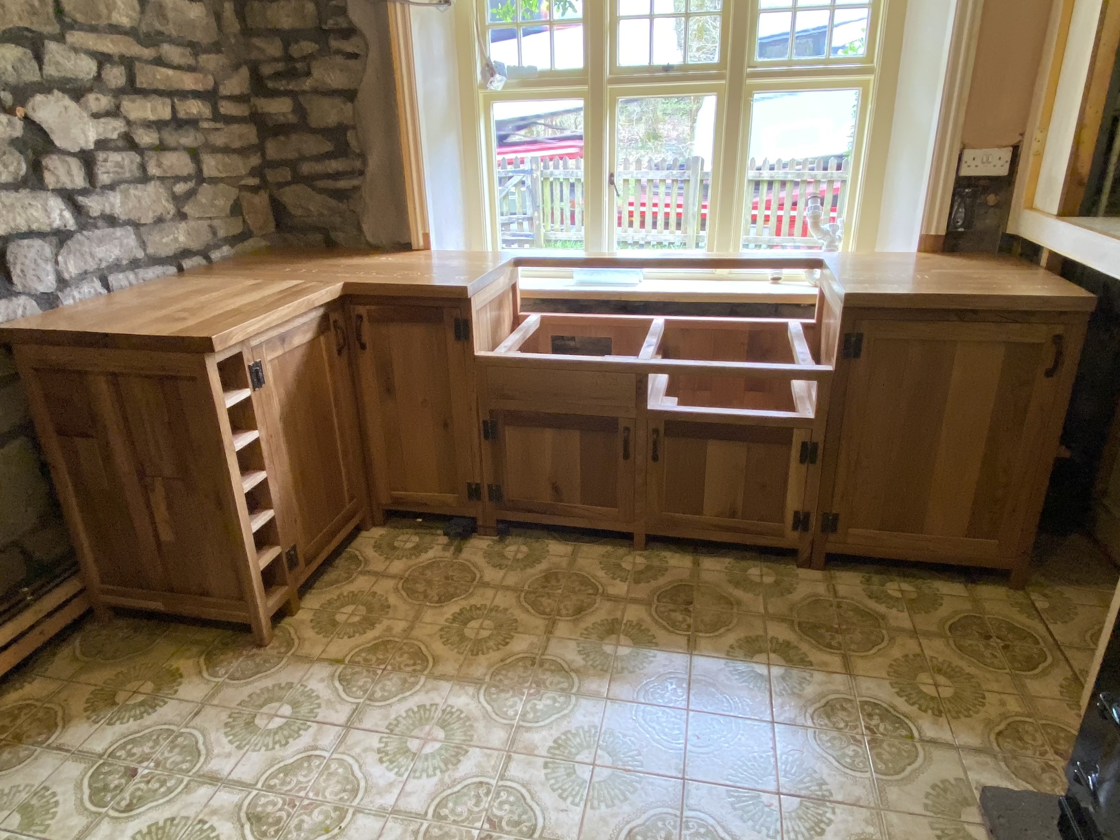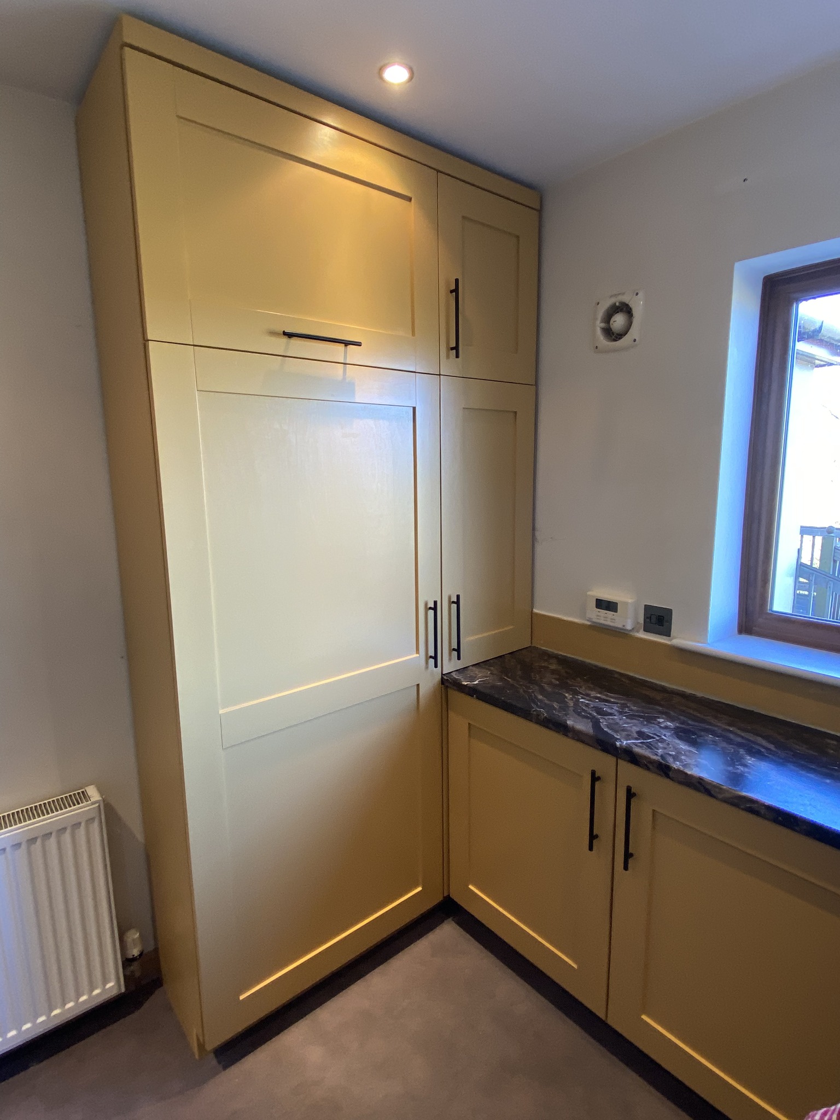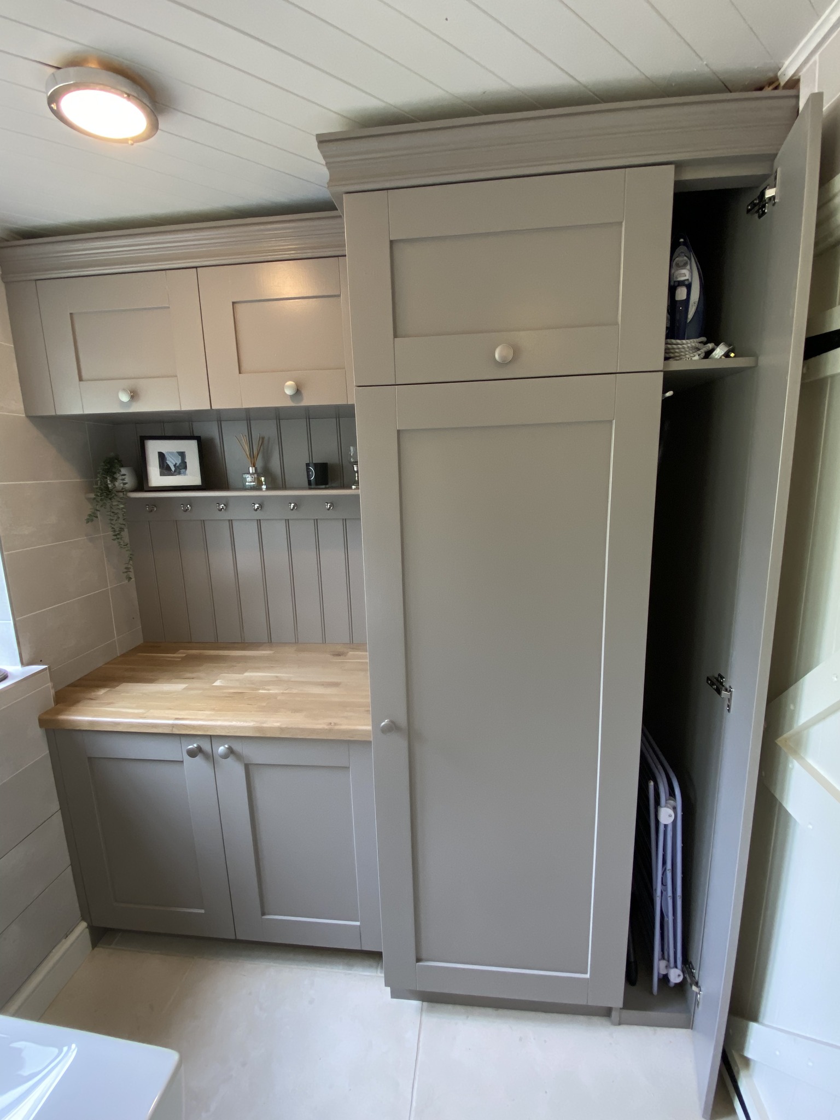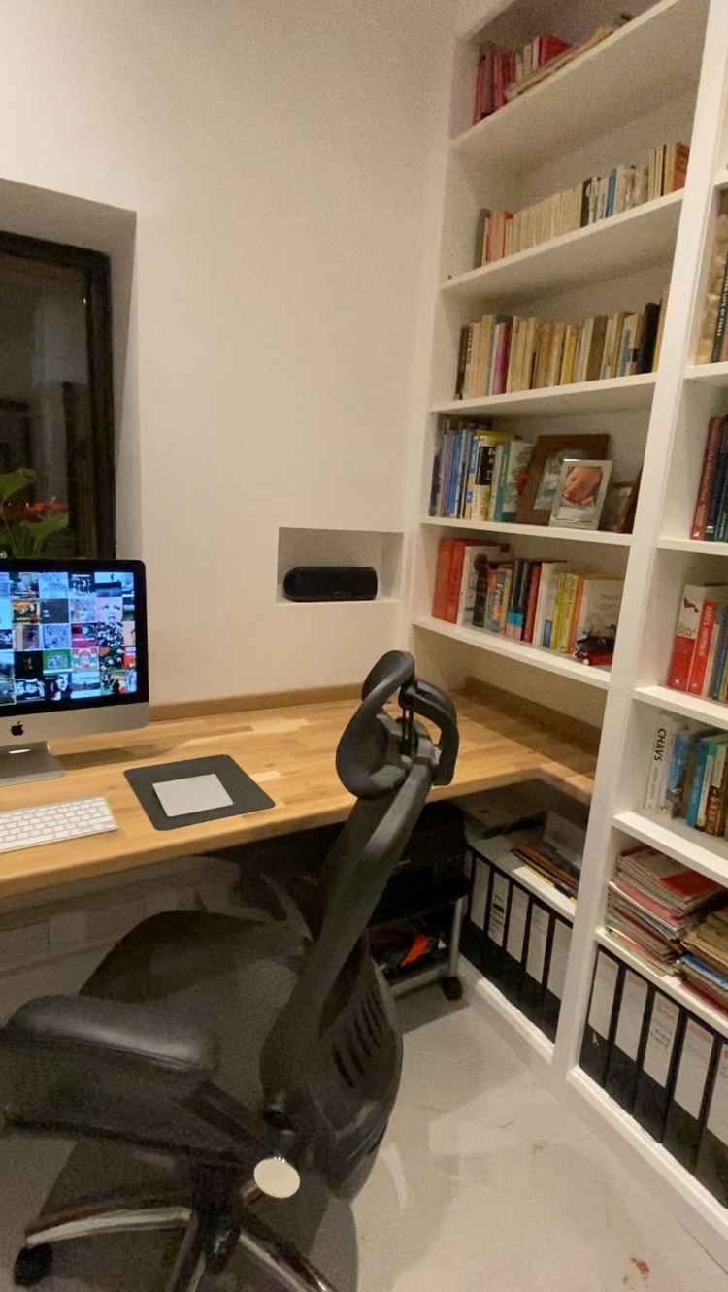-

Reclaimed Oak kitchen
Read more: Reclaimed Oak kitchenThis project entailed designing and creating an oak kitchen with built-in cupboards and worktop from reclaimed and locally sourced Forest of Dean oak. The client had specific design ideas that they wanted, and the units had to connect into the built in cupboards. This required very detailed planning so the whole project was CAD…
-

Cottage Kitchen with Oak Drawers
Read more: Cottage Kitchen with Oak DrawersThis project was to design and create a full cottage kitchen with locally sourced Forest of Dean oak drawers. The concept was 3D CAD drawn to develop the design with the client, adding in the hidden drawer unit, concealed dishwasher and deep drawer set. With the under counter sink, it was possible to do…
-

Contemporary Utility Room
Read more: Contemporary Utility RoomThis utility room build dealt with multiple existing features that shaped the scale and location of its elements. Designing in 3D CAD enabled all the custom-sized units to be workshop created to conceal electrical and plumbing fixtures, and provide ample storage. The large cupboard was designed in sections so it could be brought through…
-

Utility Storage & Washing Area
Read more: Utility Storage & Washing AreaThe design process is very important. As part of this, 3D modelling in CAD can be part of that flow. This is a really useful tool and one that helps get the absolute best use of space. This project is a great way of seeing how that’s applied. Following the initial discussions of requirements…
-

Library Office Room
Read more: Library Office RoomThis was a lovely project, in that it was a blend of custom build and pre-built pieces. The client had seen images of library storage made from bought, pre-built bookshelves that had then been extended, built out and fitted floor to ceiling, and as such this was what was created for them. We built…